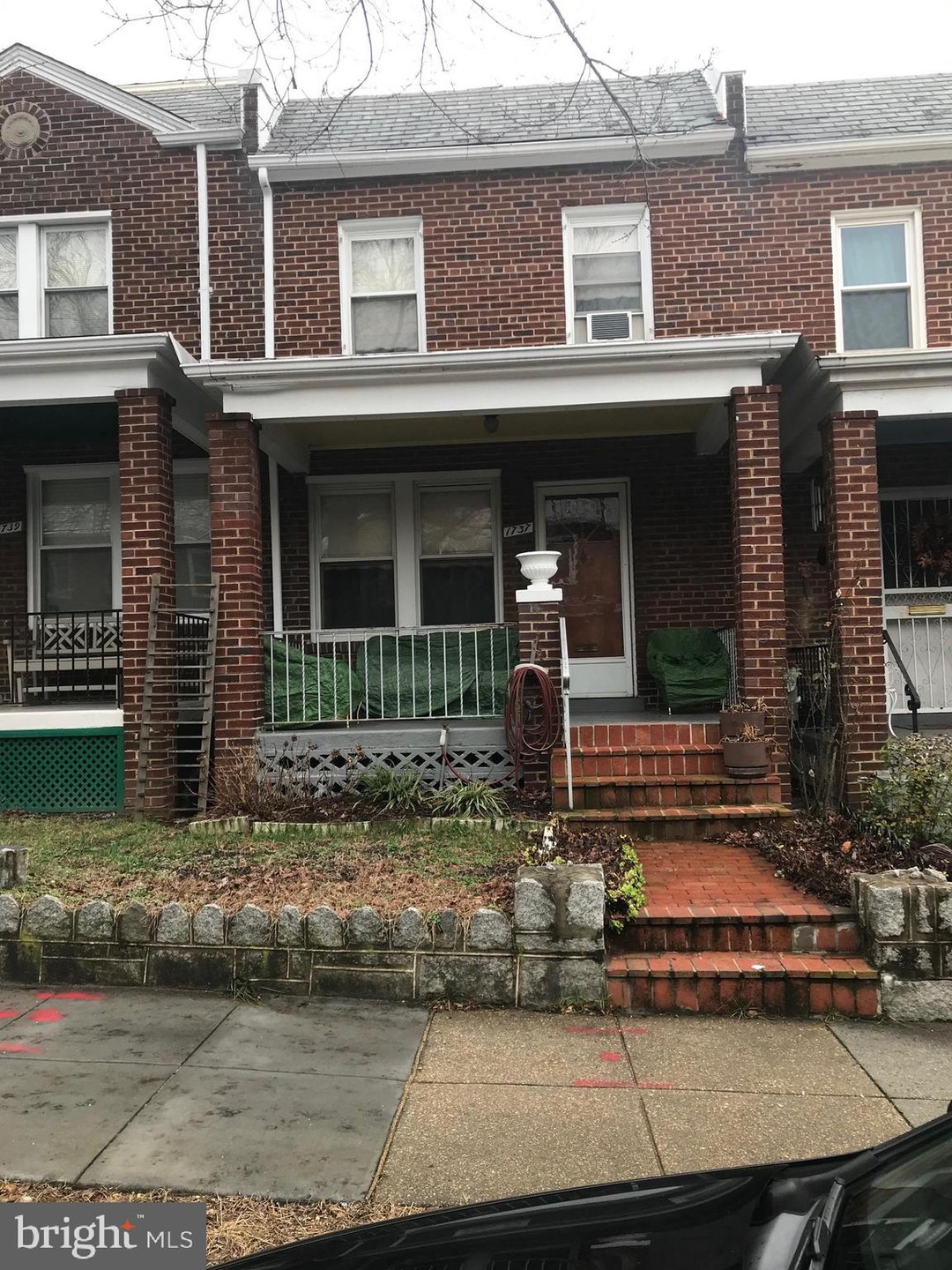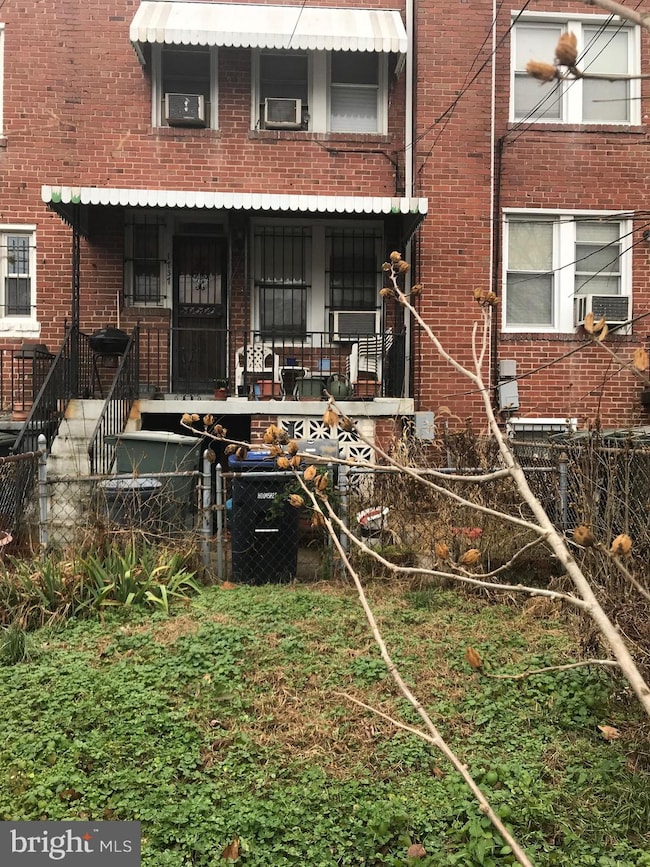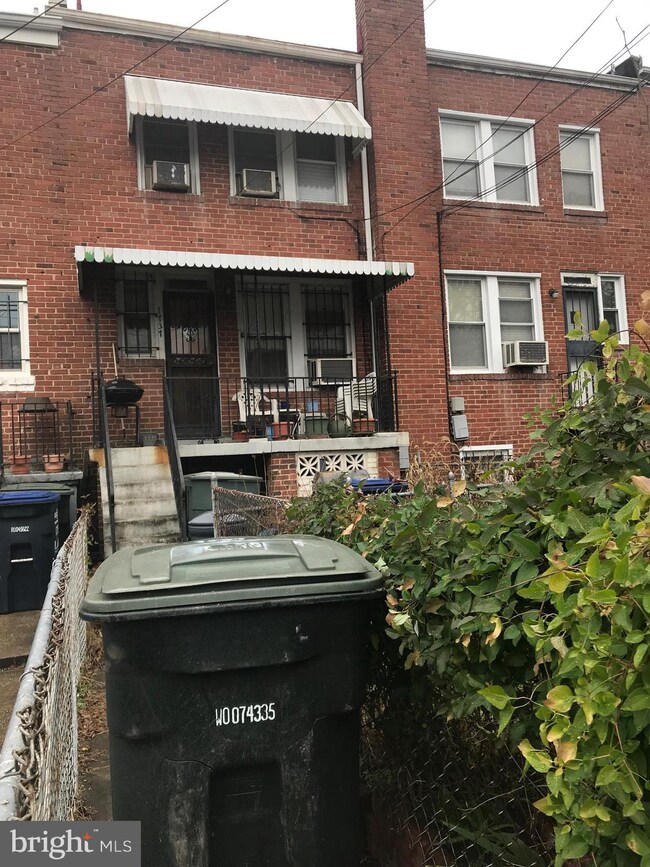
1737 Lang Place NE Washington, DC 20002
Langston NeighborhoodHighlights
- Colonial Architecture
- Wood Flooring
- Upgraded Countertops
- Traditional Floor Plan
- No HOA
- Formal Dining Room
About This Home
As of November 2023Location! Location! Blks to active "H" St, trolley car, Union Station, Amtrak, Metro and buses. Estate property sold in "AS IS" condition, No electronic signatures or FHA. Cash or Conventional financing. Est. requests Brennan Title for settlement. Use Showtime for appt. Mon. - Fri. (10 am - 4 pm) and Sat. (11 am - 4 pm) Only
Last Agent to Sell the Property
Fairfax Realty Premier License #SP90073 Listed on: 01/18/2019

Townhouse Details
Home Type
- Townhome
Est. Annual Taxes
- $2,908
Year Built
- Built in 1937
Lot Details
- 1,224 Sq Ft Lot
- Chain Link Fence
- Back Yard Fenced and Front Yard
- Property is in very good condition
Parking
- On-Street Parking
Home Design
- Colonial Architecture
- Brick Exterior Construction
Interior Spaces
- Property has 3 Levels
- Traditional Floor Plan
- Recessed Lighting
- Window Treatments
- Living Room
- Formal Dining Room
- Window Bars
Kitchen
- Galley Kitchen
- Gas Oven or Range
- Self-Cleaning Oven
- Stove
- Upgraded Countertops
- Disposal
Flooring
- Wood
- Ceramic Tile
Bedrooms and Bathrooms
- 3 Bedrooms
- Walk-in Shower
Laundry
- Dryer
- Washer
Finished Basement
- Heated Basement
- Walk-Out Basement
- Connecting Stairway
- Rear Basement Entry
- Laundry in Basement
- Basement with some natural light
Outdoor Features
- Porch
Utilities
- Cooling System Utilizes Natural Gas
- Window Unit Cooling System
- Vented Exhaust Fan
- Hot Water Baseboard Heater
- Natural Gas Water Heater
- Cable TV Available
Listing and Financial Details
- Tax Lot 133
- Assessor Parcel Number 4470//0133
Community Details
Overview
- No Home Owners Association
- Trinidad Subdivision
Security
- Storm Doors
- Fire and Smoke Detector
Ownership History
Purchase Details
Home Financials for this Owner
Home Financials are based on the most recent Mortgage that was taken out on this home.Purchase Details
Home Financials for this Owner
Home Financials are based on the most recent Mortgage that was taken out on this home.Similar Homes in Washington, DC
Home Values in the Area
Average Home Value in this Area
Purchase History
| Date | Type | Sale Price | Title Company |
|---|---|---|---|
| Deed | $660,000 | Fidelity National Title | |
| Special Warranty Deed | $465,000 | Brennan Title Company |
Mortgage History
| Date | Status | Loan Amount | Loan Type |
|---|---|---|---|
| Open | $495,000 | New Conventional | |
| Previous Owner | $564,000 | New Conventional | |
| Previous Owner | $560,000 | New Conventional | |
| Previous Owner | $441,750 | New Conventional |
Property History
| Date | Event | Price | Change | Sq Ft Price |
|---|---|---|---|---|
| 11/28/2023 11/28/23 | Sold | $660,000 | +1.5% | $409 / Sq Ft |
| 11/05/2023 11/05/23 | Pending | -- | -- | -- |
| 11/01/2023 11/01/23 | Price Changed | $650,000 | -3.7% | $403 / Sq Ft |
| 10/16/2023 10/16/23 | Price Changed | $675,000 | -3.4% | $418 / Sq Ft |
| 10/12/2023 10/12/23 | Price Changed | $699,000 | -6.8% | $433 / Sq Ft |
| 09/20/2023 09/20/23 | For Sale | $750,000 | +61.3% | $465 / Sq Ft |
| 06/21/2019 06/21/19 | Sold | $465,000 | -15.4% | $341 / Sq Ft |
| 01/18/2019 01/18/19 | For Sale | $549,900 | -- | $404 / Sq Ft |
Tax History Compared to Growth
Tax History
| Year | Tax Paid | Tax Assessment Tax Assessment Total Assessment is a certain percentage of the fair market value that is determined by local assessors to be the total taxable value of land and additions on the property. | Land | Improvement |
|---|---|---|---|---|
| 2024 | $25,315 | $634,570 | $334,020 | $300,550 |
| 2023 | $3,462 | $491,310 | $333,860 | $157,450 |
| 2022 | $3,240 | $459,920 | $302,980 | $156,940 |
| 2021 | $3,026 | $432,320 | $292,140 | $140,180 |
| 2020 | $2,870 | $413,320 | $279,020 | $134,300 |
| 2019 | $3,226 | $379,560 | $259,130 | $120,430 |
| 2018 | $619 | $327,700 | $0 | $0 |
| 2017 | $566 | $302,360 | $0 | $0 |
| 2016 | $518 | $267,970 | $0 | $0 |
| 2015 | $472 | $226,240 | $0 | $0 |
| 2014 | $434 | $174,360 | $0 | $0 |
Agents Affiliated with this Home
-
William Close

Seller's Agent in 2023
William Close
KW Metro Center
(301) 404-8052
2 in this area
116 Total Sales
-
Caroline Kern

Buyer's Agent in 2023
Caroline Kern
Real Living at Home
(301) 633-3630
2 in this area
47 Total Sales
-
Andrea McAdams
A
Seller's Agent in 2019
Andrea McAdams
Fairfax Realty Premier
(301) 467-4356
20 Total Sales
-
Jeffrey Taylor

Buyer's Agent in 2019
Jeffrey Taylor
TTR Sotheby's International Realty
(979) 777-3865
6 Total Sales
Map
Source: Bright MLS
MLS Number: DCDC310374
APN: 4470-0133
- 1702 Lang Place NE
- 1831 L St NE
- 1728 Lyman Place NE
- 1742 Lyman Place NE
- 1026 18th St NE Unit PENTHOUSE 7
- 1026 18th St NE Unit 1
- 1841 L St NE
- 1024 18th St NE
- 1778 Lang Place NE
- 1643 Lang Place NE
- 1019 18th St NE
- 1764 Lyman Place NE
- 1729 L St NE
- 1813 M St NE
- 1621 Lyman Place NE
- 1013 17th St NE
- 1701 M St NE Unit 1
- 1701 M St NE Unit 2
- 1004 18th St NE Unit 6
- 1004 18th St NE Unit 7


