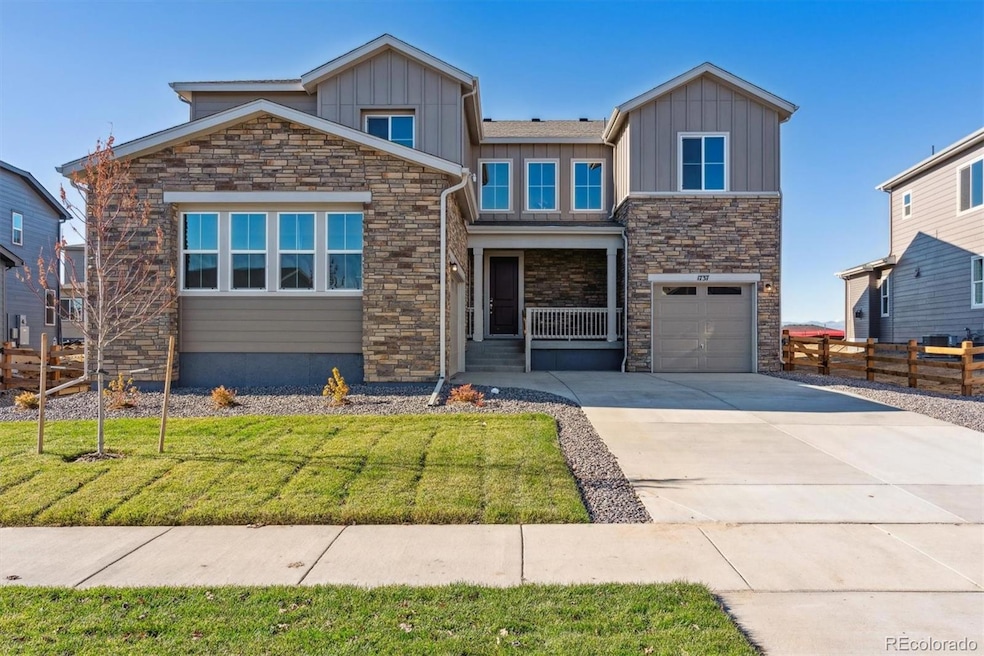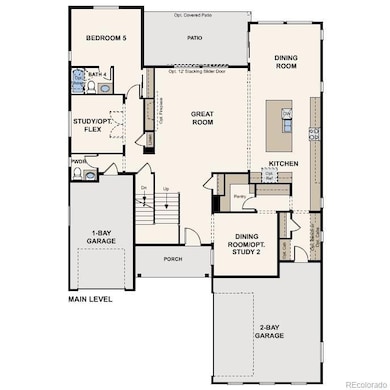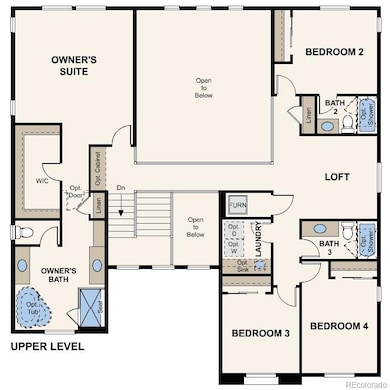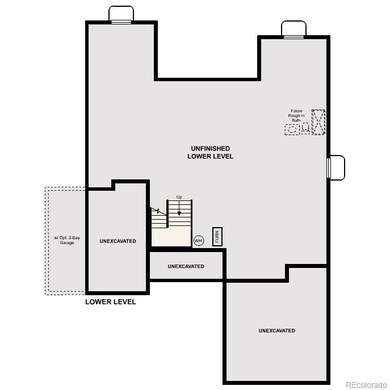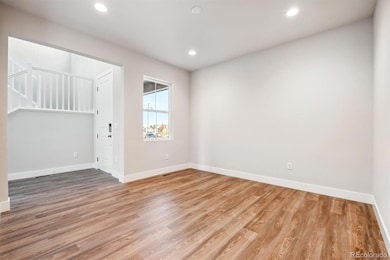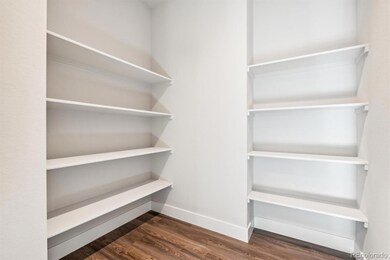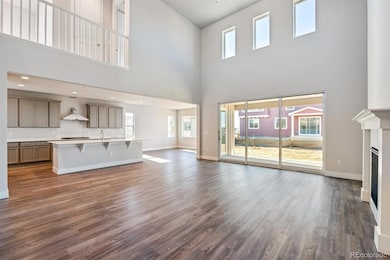
Estimated payment $5,764/month
Highlights
- New Construction
- Primary Bedroom Suite
- Great Room with Fireplace
- Erie Elementary School Rated A
- Loft
- Private Yard
About This Home
The Harvard plan boasts a dazzling layout and versatile functionality—including an optional multi-gen suite with a private garage entrance, a living area and a bedroom. Upon entering, a grand two-story foyer leads you underneath a second-floor catwalk and into an expansive vaulted great room with backyard access. The great room also flows into a beautiful kitchen with a large center island, a walk-in pantry, and a charming breakfast nook with a slider to the backyard. Additional main-floor highlights include a formal dining room off the foyer—boasting special access to the kitchen—a flex room, and a secluded bedroom with an en-suite bath at the back of the home. Upstairs, you'll find a versatile loft, three more secondary bedrooms—one with an attached bathroom—and a sprawling primary suite with a walk-in closet and a private dual-vanity bathroom. A full unfinished basement completes the home. Please contact builder for specifics on this property. Ask about our incentives.
Listing Agent
Landmark Residential Brokerage Brokerage Email: yan@elitemetro.com,720-248-7653 Listed on: 12/11/2024
Home Details
Home Type
- Single Family
Est. Annual Taxes
- $1,709
Year Built
- Built in 2024 | New Construction
Lot Details
- 8,604 Sq Ft Lot
- Front Yard Sprinklers
- Private Yard
HOA Fees
- $89 Monthly HOA Fees
Parking
- 3 Car Attached Garage
Home Design
- Frame Construction
- Composition Roof
Interior Spaces
- 3,548 Sq Ft Home
- 2-Story Property
- Double Pane Windows
- Great Room with Fireplace
- Dining Room
- Home Office
- Loft
- Bonus Room
- Unfinished Basement
- Basement Fills Entire Space Under The House
- Laundry Room
Kitchen
- Oven
- Microwave
- Dishwasher
- Kitchen Island
- Disposal
Bedrooms and Bathrooms
- Primary Bedroom Suite
- Walk-In Closet
Home Security
- Smart Thermostat
- Carbon Monoxide Detectors
- Fire and Smoke Detector
Outdoor Features
- Covered patio or porch
- Rain Gutters
Schools
- Erie Elementary And Middle School
- Erie High School
Utilities
- Forced Air Heating and Cooling System
- Heating System Uses Natural Gas
Listing and Financial Details
- Assessor Parcel Number R8969686
Community Details
Overview
- Association fees include recycling, trash
- Morgan Hill Metro District Association, Phone Number (720) 425-5475
- Built by Century Communities
- Morgan Hill Subdivision, 50266 Harvard Floorplan
Recreation
- Community Pool
Map
Home Values in the Area
Average Home Value in this Area
Tax History
| Year | Tax Paid | Tax Assessment Tax Assessment Total Assessment is a certain percentage of the fair market value that is determined by local assessors to be the total taxable value of land and additions on the property. | Land | Improvement |
|---|---|---|---|---|
| 2025 | $1,709 | $54,160 | $9,310 | $44,850 |
| 2024 | $1,709 | $54,160 | $9,310 | $44,850 |
| 2023 | $1,655 | $10,180 | $10,180 | $0 |
| 2022 | $170 | $1,030 | $1,030 | $0 |
| 2021 | $7 | $10 | $10 | $0 |
Property History
| Date | Event | Price | Change | Sq Ft Price |
|---|---|---|---|---|
| 07/10/2025 07/10/25 | Pending | -- | -- | -- |
| 07/08/2025 07/08/25 | Price Changed | $999,990 | +8.7% | $282 / Sq Ft |
| 06/30/2025 06/30/25 | Price Changed | $919,990 | -13.1% | $259 / Sq Ft |
| 06/30/2025 06/30/25 | Price Changed | $1,058,555 | +11.4% | $298 / Sq Ft |
| 05/20/2025 05/20/25 | Price Changed | $949,990 | -2.1% | $268 / Sq Ft |
| 04/15/2025 04/15/25 | Price Changed | $969,990 | -0.2% | $273 / Sq Ft |
| 04/11/2025 04/11/25 | Price Changed | $972,210 | +1.8% | $274 / Sq Ft |
| 04/03/2025 04/03/25 | Price Changed | $954,990 | +1.6% | $269 / Sq Ft |
| 03/21/2025 03/21/25 | Price Changed | $939,990 | -0.1% | $265 / Sq Ft |
| 03/04/2025 03/04/25 | Price Changed | $941,305 | +0.1% | $265 / Sq Ft |
| 02/28/2025 02/28/25 | Price Changed | $939,990 | -3.6% | $265 / Sq Ft |
| 02/19/2025 02/19/25 | Price Changed | $974,990 | -1.5% | $275 / Sq Ft |
| 01/17/2025 01/17/25 | Price Changed | $989,990 | +1.0% | $279 / Sq Ft |
| 01/03/2025 01/03/25 | Price Changed | $979,990 | +1.6% | $276 / Sq Ft |
| 12/11/2024 12/11/24 | For Sale | $964,990 | -- | $272 / Sq Ft |
Similar Homes in Erie, CO
Source: REcolorado®
MLS Number: 8072736
APN: R8969681
- 1742 Morgan Dr
- 1784 Morgan Dr
- 1714 Morgan Dr
- 1727 Morgan Dr
- 1713 Morgan Dr
- 1699 Morgan Dr
- 1825 Morgan Dr
- 1839 Morgan Dr
- 34 Morgan Cir N
- 55 Morgan Cir S
- 65 Marlowe Dr
- 1601 Mariah Ln
- 1971 Merrill Cir W
- 1677 Meagan Way
- 243 Marlowe Dr
- 234 Marlowe Dr
- 259 Marlowe Dr
- 259 Marlowe Dr
- 259 Marlowe Dr
- 259 Marlowe Dr
