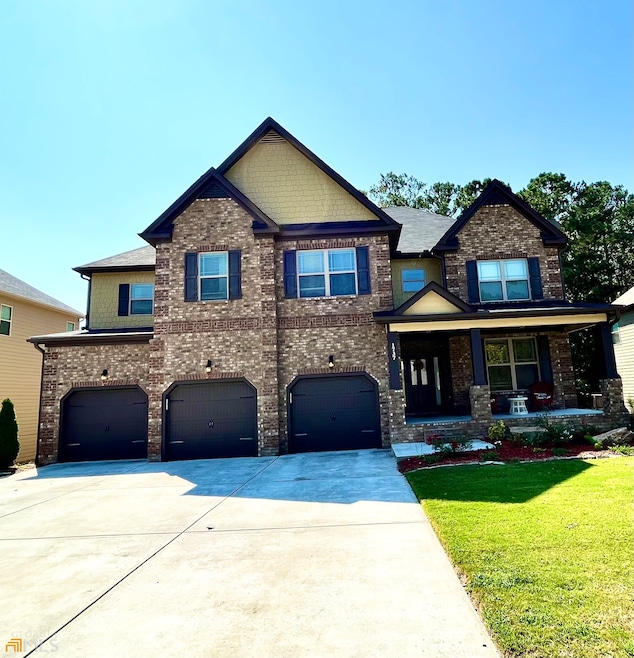Great Opportunity on a one of a kind home. Conveniently located within minutes to Sugarloaf Parkway, 15 min Northside Hospital, Gwinnett County Airport, Downtown Lawrenceville and 30 min to Chateau Elan. Sought after Gwinnett schools. This beautiful home is in the Elyse Springs neighborhood in Lawrenceville. It offers open concept design, space to entertain, dramatic ceiling treatments, and an expansive owner suite. Home is 4 years young and well-maintained. Smart home with security system, which includes security cameras and door locks. High speed fiber optic internet. Home features a welcoming porch, 3 car garage directly off the kitchen, sidewalk path from front to private, fenced in backyard with outdoor upper deck leading to/from LR. Main level includes a full bed & bath, beautiful hardwood floors, a spacious open floor plan with a large living room set up for surround sound and a cozy stacked stone accented gas fireplace. Enjoy entertaining in your large open kitchen w/island, double ovens w/keeping room and direct views into the living room. Upper features a loft, laundry room, spacious 3 beds/2 baths, and a luxurious owneras suite that includes an ensuite w/dual vanities, water closet, separate shower, and tub, spacious sitting area with double-sided fireplace & large his/her walk-in closets! That's not all- a walk out finished daylight basement which includes a 6th bedroom, full bath, bar w/dishwasher and mini fridge, lots of storage, billiard/entertainment areas, theater room and smoking room with ventilation! Apprx 6 years remaining on a 10 year builder's warranty. Motivated Sellers. Make this home yours today!!

