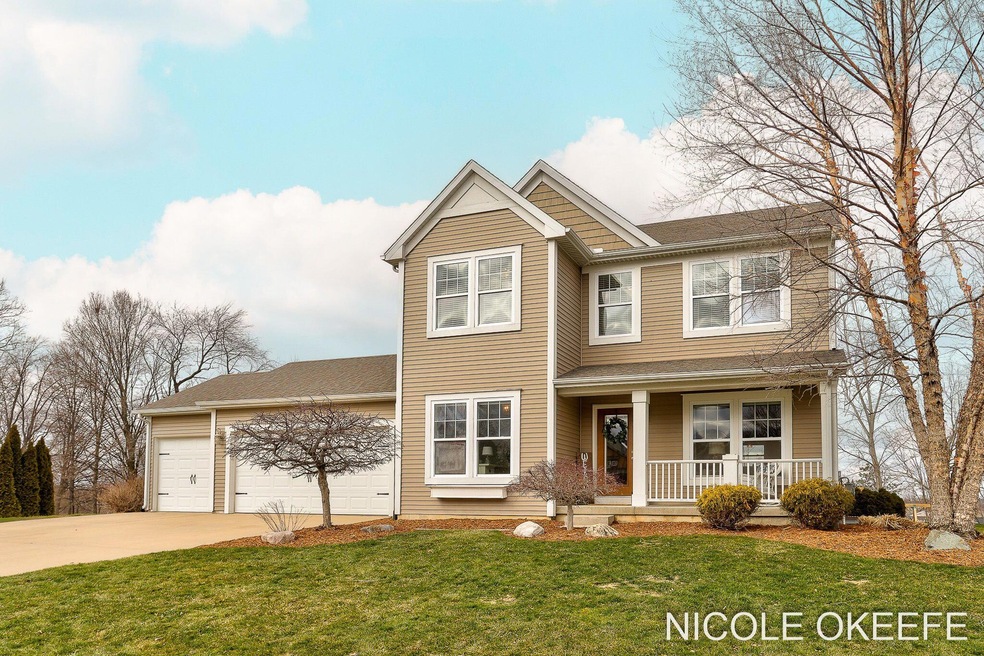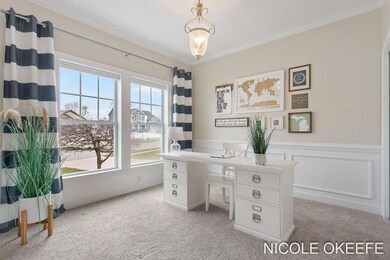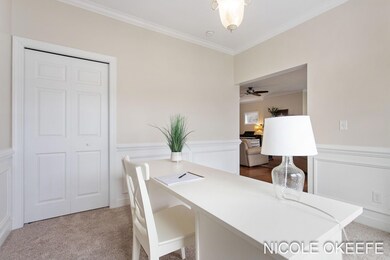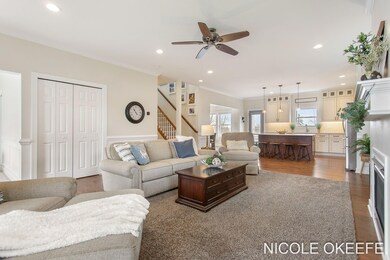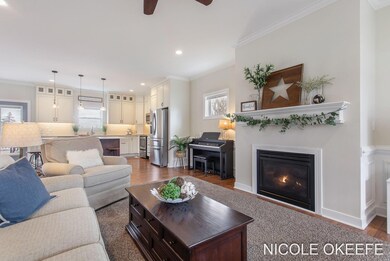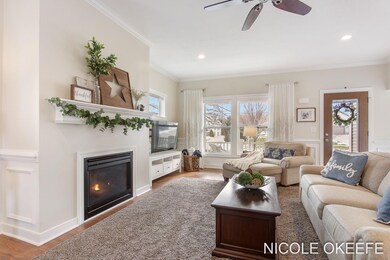
1737 Springwind Dr SW Byron Center, MI 49315
Highlights
- Deck
- Wooded Lot
- Mud Room
- Marshall Elementary School Rated A
- Traditional Architecture
- Porch
About This Home
As of March 2023What are you looking for in your next home? A gathering space that is perfect for entertaining? A warm inviting feel when you walk in the front door? If yes, then this is undoubtedly the home for you. The kitchen is the hub of the home and as soon as you walk in, your eyes will be drawn the newly designed kitchen and wide open space. A home office (or anything space) faces the front of the home. Upstairs, has more great flow with 4 bedrooms. The primary suite is large, bright and private and separate from the other bedrooms. The lower level has the 5th bedroom with French doors and curtains for privacy, a full bath, even more gathering space, plenty of storage and a workout room. Outside, mature trees line the back yard for optimum privacy, a large composite deck, and everything ready... to go for you to add your own hot tub. This home has it all. Come and see for yourself. It's hard to find a move in ready home in Byron Center in this price range. Let this be the one!
When I asked the to sellers to tell me what they love about the home, here's what they said:
-Big beautiful bright kitchen with so much storage and an island that fits 6 stools easily
- The huge composite deck! Grilling & smoking meat is fun when we are all together
-Awesome layout- & features-9 Foot ceilings, wainscotting, open and spacious, dining room to the side
- Love the closet and primary suite with soaker tub
- So many bedrooms
- Marshall Elementary school is so good
- So much sunlight coming in with all the windows
- Basement has so much space. Someone can easily add a wet bar if needed
Last Agent to Sell the Property
Nicole OKeefe
City2Shore RE-Prestige Home Gr - I Listed on: 02/23/2023
Home Details
Home Type
- Single Family
Est. Annual Taxes
- $5,600
Year Built
- Built in 2012
Lot Details
- 0.34 Acre Lot
- Lot Dimensions are 101.0x146.7x166.7x104
- Shrub
- Sprinkler System
- Wooded Lot
HOA Fees
- $38 Monthly HOA Fees
Parking
- 3 Car Attached Garage
- Garage Door Opener
Home Design
- Traditional Architecture
- Brick or Stone Mason
- Shingle Roof
- Vinyl Siding
- Stone
Interior Spaces
- 2,900 Sq Ft Home
- 2-Story Property
- Ceiling Fan
- Window Treatments
- Garden Windows
- Window Screens
- Mud Room
- Family Room with Fireplace
- Natural lighting in basement
Kitchen
- Eat-In Kitchen
- Oven
- Cooktop
- Microwave
- Dishwasher
- Kitchen Island
- Snack Bar or Counter
- Disposal
Bedrooms and Bathrooms
- 5 Bedrooms
Laundry
- Dryer
- Washer
Outdoor Features
- Deck
- Play Equipment
- Porch
Utilities
- Forced Air Heating and Cooling System
- Heating System Uses Natural Gas
- Natural Gas Water Heater
- High Speed Internet
- Cable TV Available
Community Details
- Arlington Park Subdivision
Ownership History
Purchase Details
Home Financials for this Owner
Home Financials are based on the most recent Mortgage that was taken out on this home.Purchase Details
Home Financials for this Owner
Home Financials are based on the most recent Mortgage that was taken out on this home.Purchase Details
Home Financials for this Owner
Home Financials are based on the most recent Mortgage that was taken out on this home.Purchase Details
Home Financials for this Owner
Home Financials are based on the most recent Mortgage that was taken out on this home.Purchase Details
Home Financials for this Owner
Home Financials are based on the most recent Mortgage that was taken out on this home.Purchase Details
Similar Homes in Byron Center, MI
Home Values in the Area
Average Home Value in this Area
Purchase History
| Date | Type | Sale Price | Title Company |
|---|---|---|---|
| Warranty Deed | $497,500 | Chicago Title | |
| Warranty Deed | $275,000 | None Available | |
| Warranty Deed | $34,500 | None Available | |
| Quit Claim Deed | -- | None Available | |
| Quit Claim Deed | -- | None Available | |
| Warranty Deed | $60,000 | Devon |
Mortgage History
| Date | Status | Loan Amount | Loan Type |
|---|---|---|---|
| Open | $99,500 | New Conventional | |
| Previous Owner | $220,000 | New Conventional | |
| Previous Owner | $206,000 | New Conventional | |
| Previous Owner | $27,109 | Stand Alone First | |
| Previous Owner | $176,670 | Stand Alone Second | |
| Previous Owner | $2,000,000 | Future Advance Clause Open End Mortgage |
Property History
| Date | Event | Price | Change | Sq Ft Price |
|---|---|---|---|---|
| 06/04/2025 06/04/25 | Pending | -- | -- | -- |
| 05/27/2025 05/27/25 | Price Changed | $539,900 | -1.8% | $197 / Sq Ft |
| 05/14/2025 05/14/25 | For Sale | $549,900 | +10.5% | $200 / Sq Ft |
| 03/28/2023 03/28/23 | Sold | $497,500 | -0.5% | $172 / Sq Ft |
| 02/27/2023 02/27/23 | Pending | -- | -- | -- |
| 02/26/2023 02/26/23 | For Sale | $499,900 | 0.0% | $172 / Sq Ft |
| 02/26/2023 02/26/23 | Off Market | $499,900 | -- | -- |
| 02/23/2023 02/23/23 | For Sale | $499,900 | +81.8% | $172 / Sq Ft |
| 04/04/2016 04/04/16 | Sold | $275,000 | -1.8% | $95 / Sq Ft |
| 02/21/2016 02/21/16 | Pending | -- | -- | -- |
| 02/19/2016 02/19/16 | For Sale | $279,900 | +21.9% | $97 / Sq Ft |
| 12/18/2012 12/18/12 | For Sale | $229,640 | 0.0% | $79 / Sq Ft |
| 12/10/2012 12/10/12 | Sold | $229,640 | -- | $79 / Sq Ft |
| 12/10/2012 12/10/12 | Pending | -- | -- | -- |
Tax History Compared to Growth
Tax History
| Year | Tax Paid | Tax Assessment Tax Assessment Total Assessment is a certain percentage of the fair market value that is determined by local assessors to be the total taxable value of land and additions on the property. | Land | Improvement |
|---|---|---|---|---|
| 2025 | $4,550 | $235,800 | $0 | $0 |
| 2024 | $4,550 | $214,800 | $0 | $0 |
| 2023 | $4,049 | $207,800 | $0 | $0 |
| 2022 | $3,827 | $191,900 | $0 | $0 |
| 2021 | $5,451 | $181,100 | $0 | $0 |
| 2020 | $3,699 | $171,800 | $0 | $0 |
| 2019 | $5,221 | $171,300 | $0 | $0 |
| 2018 | $5,221 | $166,800 | $25,800 | $141,000 |
| 2017 | $5,084 | $149,000 | $0 | $0 |
| 2016 | $3,518 | $125,700 | $0 | $0 |
| 2015 | $3,457 | $125,700 | $0 | $0 |
| 2013 | -- | $111,100 | $0 | $0 |
Agents Affiliated with this Home
-
Jason Pattok
J
Buyer's Agent in 2025
Jason Pattok
Five Star Real Estate (Hastings)
(269) 948-5775
1 Total Sale
-
N
Seller's Agent in 2023
Nicole OKeefe
City2Shore RE-Prestige Home Gr - I
-
Kyle Gummere
K
Buyer's Agent in 2023
Kyle Gummere
Windpoint Realty LLC
(616) 293-0702
27 in this area
336 Total Sales
-
R
Seller's Agent in 2016
Robert Young
Midwest Properties ERA Powered (Kenmoor)
-
Sarah Lilly

Buyer's Agent in 2016
Sarah Lilly
West Edge Real Estate
(616) 422-5442
214 Total Sales
-
Gregory DeHaan

Seller's Agent in 2012
Gregory DeHaan
Rise Realty
(269) 207-1526
5 Total Sales
Map
Source: Southwestern Michigan Association of REALTORS®
MLS Number: 23005499
APN: 41-21-10-477-010
- 1712 Lisa Dr SW Unit 57
- 1551 Providence Cove Ct
- 1706 76th St SW
- 1506 Providence Cove Ct
- 7543 Navajo Valley Dr SW
- 7446 Whistleridge SW
- 7198 Limerick Ln SW
- 7150 Limerick Ln SW
- 1724 Worthing St SW
- 7708 Stations Dr SW Unit 7
- 1225 Madera Ct
- 6612 Northfield St SW
- 1215 Madera Ct
- 6633 Northfield St SW
- 1211 Madera Ct
- 1209 Madera Ct
- 1969 Northfield Ct SW
- 1791 Gloryfield Dr SW
- 1757 Julienne Ct SW
- 1709 Julienne Ct SW
