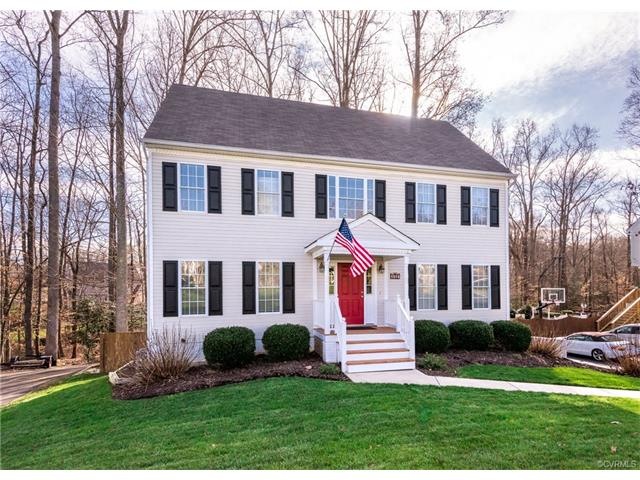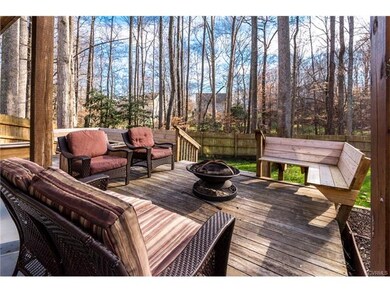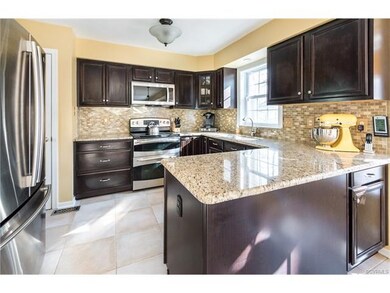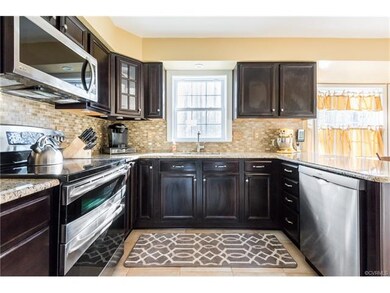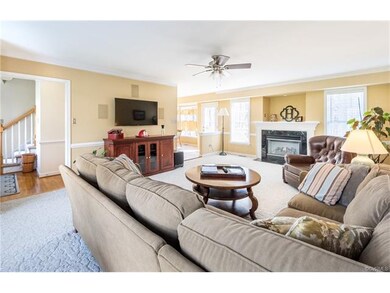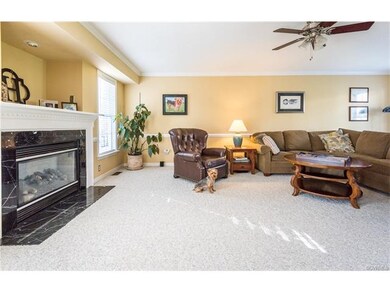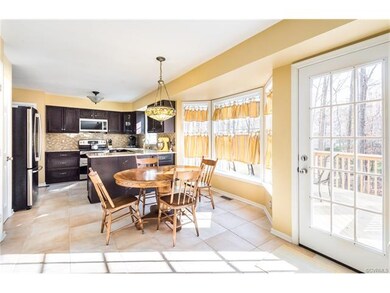
1737 Upperbury Dr Midlothian, VA 23114
Highlights
- Deck
- Wood Flooring
- Porch
- Wooded Lot
- Granite Countertops
- 2 Car Attached Garage
About This Home
As of March 2022Come see this turn-key, updated, sunny home with renovated kitchen include granite counters, island and gourmet appliances. Kitchen opens to the deck and den for great open concept living perfect for entertaining or quiet evenings at home. Four bedrooms - including a master suite that is private and large - give space for family and guests. Bathrooms are updated, and include half bath in the basement and on the first floor. Basement is fully finished and you can walk-out to a great back yard, making it bright and sunny. Tons of storage throughout. The backyard is large and wooded for privacy. Relax and enjoy the outdoors on the large upper deck or head downstairs to the lower deck and patio with built-in seating. This is a great value for the size and conditions. Well decorated and ready to move in!
Last Agent to Sell the Property
April Straus
Bobby + April, LLC License #0225205487 Listed on: 02/03/2016
Home Details
Home Type
- Single Family
Est. Annual Taxes
- $2,349
Year Built
- Built in 1997
Lot Details
- 0.27 Acre Lot
- Back Yard Fenced
- Sprinkler System
- Wooded Lot
- Zoning described as R9 - ONE FAMILY RES
Parking
- 2 Car Attached Garage
- Driveway
Home Design
- Composition Roof
- Vinyl Siding
Interior Spaces
- 2,427 Sq Ft Home
- 2-Story Property
- Built-In Features
- Bookcases
- Gas Fireplace
Kitchen
- Kitchen Island
- Granite Countertops
Flooring
- Wood
- Partially Carpeted
- Ceramic Tile
Bedrooms and Bathrooms
- 4 Bedrooms
Finished Basement
- Walk-Out Basement
- Basement Fills Entire Space Under The House
Outdoor Features
- Deck
- Patio
- Porch
Schools
- Gordon Elementary School
- Midlothian Middle School
- Monacan High School
Utilities
- Zoned Heating and Cooling System
- Heating System Uses Natural Gas
- Heat Pump System
- Water Heater
Community Details
- Westbury Subdivision
Listing and Financial Details
- Tax Lot 012
- Assessor Parcel Number 738-693-79-91-00000
Ownership History
Purchase Details
Home Financials for this Owner
Home Financials are based on the most recent Mortgage that was taken out on this home.Purchase Details
Home Financials for this Owner
Home Financials are based on the most recent Mortgage that was taken out on this home.Purchase Details
Home Financials for this Owner
Home Financials are based on the most recent Mortgage that was taken out on this home.Purchase Details
Home Financials for this Owner
Home Financials are based on the most recent Mortgage that was taken out on this home.Similar Homes in the area
Home Values in the Area
Average Home Value in this Area
Purchase History
| Date | Type | Sale Price | Title Company |
|---|---|---|---|
| Deed | $422,000 | Old Republic National Title | |
| Warranty Deed | $297,000 | Attorney | |
| Warranty Deed | $301,000 | -- | |
| Warranty Deed | $153,000 | -- |
Mortgage History
| Date | Status | Loan Amount | Loan Type |
|---|---|---|---|
| Open | $303,840 | New Conventional | |
| Previous Owner | $282,150 | New Conventional | |
| Previous Owner | $228,600 | New Conventional | |
| Previous Owner | $240,800 | New Conventional | |
| Previous Owner | $145,050 | New Conventional |
Property History
| Date | Event | Price | Change | Sq Ft Price |
|---|---|---|---|---|
| 03/25/2022 03/25/22 | Sold | $422,000 | +5.8% | $172 / Sq Ft |
| 02/21/2022 02/21/22 | Pending | -- | -- | -- |
| 01/31/2022 01/31/22 | For Sale | $399,000 | +34.3% | $163 / Sq Ft |
| 04/18/2016 04/18/16 | Sold | $297,000 | -4.2% | $122 / Sq Ft |
| 02/21/2016 02/21/16 | Pending | -- | -- | -- |
| 02/03/2016 02/03/16 | For Sale | $309,950 | -- | $128 / Sq Ft |
Tax History Compared to Growth
Tax History
| Year | Tax Paid | Tax Assessment Tax Assessment Total Assessment is a certain percentage of the fair market value that is determined by local assessors to be the total taxable value of land and additions on the property. | Land | Improvement |
|---|---|---|---|---|
| 2025 | $25 | $445,700 | $74,000 | $371,700 |
| 2024 | $25 | $413,700 | $67,000 | $346,700 |
| 2023 | $3,683 | $404,700 | $62,000 | $342,700 |
| 2022 | $3,053 | $331,900 | $58,000 | $273,900 |
| 2021 | $2,912 | $299,600 | $56,000 | $243,600 |
| 2020 | $2,807 | $288,600 | $56,000 | $232,600 |
| 2019 | $2,618 | $275,600 | $56,000 | $219,600 |
| 2018 | $2,618 | $275,000 | $55,000 | $220,000 |
| 2017 | $2,573 | $262,800 | $55,000 | $207,800 |
| 2016 | $2,373 | $247,200 | $55,000 | $192,200 |
| 2015 | $2,374 | $244,700 | $55,000 | $189,700 |
| 2014 | $2,238 | $230,500 | $55,000 | $175,500 |
Agents Affiliated with this Home
-

Seller's Agent in 2022
Jeannette Mock
Joyner Fine Properties
(804) 714-6469
6 in this area
98 Total Sales
-

Buyer's Agent in 2022
Tripp Binns
RVA Realty, Inc
(804) 502-9204
1 in this area
67 Total Sales
-
A
Seller's Agent in 2016
April Straus
Bobby + April, LLC
-

Buyer's Agent in 2016
Amanda Lopez
Liz Moore & Associates
(804) 539-0903
4 in this area
33 Total Sales
Map
Source: Central Virginia Regional MLS
MLS Number: 1602949
APN: 738-69-37-99-100-000
- 1712 Porters Mill Ln
- 1631 Porters Mill Terrace
- 1436 Porters Mill Terrace
- 1412 Westbury Knoll Ln
- 1453 Lockett Ridge Rd
- 1430 Lockett Ridge Rd
- 12321 Boxford Ln
- 11906 Exbury Terrace
- 11718 Duxbury Ct
- 11830 Explorer Ct
- 11970 Lucks Ln
- 11960 Lucks Ln
- 11950 Lucks Ln
- 2707 Quisenberry St
- 813 Spirea Rd
- 2901 S Ridge Dr
- 11301 Mansfield Crossing Ct
- 11931 Gordon School Rd
- 636 Spirea Rd
- 11400 N Wedgemont Dr
