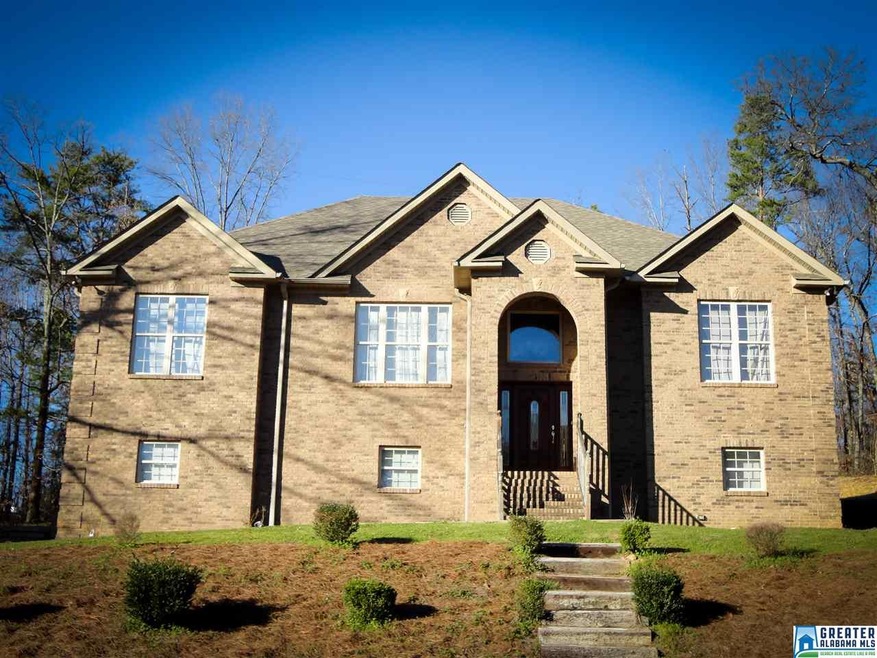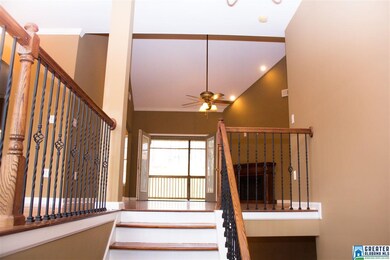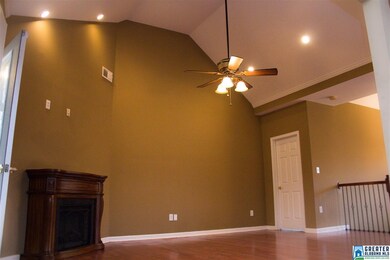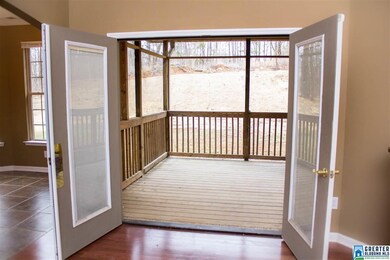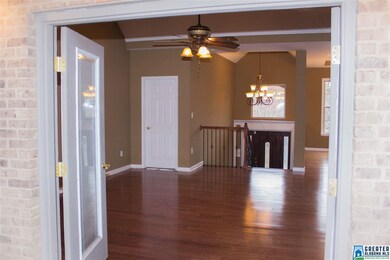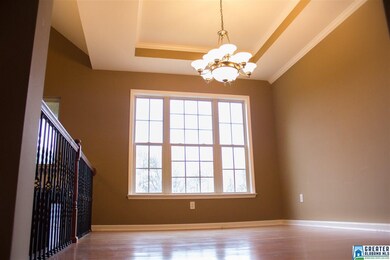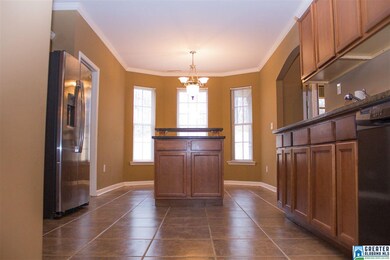
1737 Winewood Rd Birmingham, AL 35215
Echo Highlands NeighborhoodEstimated Value: $219,000 - $362,344
Highlights
- Screened Deck
- Wood Flooring
- Attic
- Family Room with Fireplace
- Hydromassage or Jetted Bathtub
- Stone Countertops
About This Home
As of August 2017Imagine inviting family and friends over to your new home with 4 bedrooms, all with walk-in closets, and 3.5 bathrooms. Have a big family or maybe you love entertaining, this home is for you! This home has an open floor plan with a spacious great room with high ceilings, fireplace, recess lighting, and French doors that lead out to the screened deck. Picture Game day with friends or movie night with your family in a massive family room that also has a fireplace. There is more, the master bathroom features his and her walk-in closets, separate vanities, and jetted tub. Dinner is served from the kitchen island in your spacious kitchen with eating area as well as granite countertops and plenty cabinet space. Separate dining room area perfect for holiday dinners. Lastly, the kids' rooms are the hardest place to keep clean, well not anymore with spacious walk-in closets you can store clothes, shoes, toys, and even furniture such as a dresser. This home has everything, schedule a showing now
Home Details
Home Type
- Single Family
Est. Annual Taxes
- $2,631
Year Built
- 2010
Lot Details
- 0.72
Parking
- 2 Car Garage
- Side Facing Garage
- Driveway
Home Design
- Split Foyer
- Slab Foundation
Interior Spaces
- 2,036 Sq Ft Home
- 1-Story Property
- Crown Molding
- Recessed Lighting
- Ventless Fireplace
- Electric Fireplace
- French Doors
- Family Room with Fireplace
- 2 Fireplaces
- Great Room with Fireplace
- Dining Room
- Den
- Pull Down Stairs to Attic
Kitchen
- Electric Oven
- Stove
- Built-In Microwave
- Kitchen Island
- Stone Countertops
Flooring
- Wood
- Carpet
- Tile
Bedrooms and Bathrooms
- 4 Bedrooms
- Walk-In Closet
- Split Vanities
- Hydromassage or Jetted Bathtub
- Separate Shower
Laundry
- Laundry Room
- Laundry on main level
- Washer and Electric Dryer Hookup
Outdoor Features
- Screened Deck
Utilities
- Central Heating and Cooling System
- Electric Water Heater
Community Details
- $16 Other Monthly Fees
Listing and Financial Details
- Assessor Parcel Number 13-00-23-1-002-006.003
Ownership History
Purchase Details
Purchase Details
Home Financials for this Owner
Home Financials are based on the most recent Mortgage that was taken out on this home.Purchase Details
Purchase Details
Purchase Details
Purchase Details
Home Financials for this Owner
Home Financials are based on the most recent Mortgage that was taken out on this home.Purchase Details
Similar Homes in the area
Home Values in the Area
Average Home Value in this Area
Purchase History
| Date | Buyer | Sale Price | Title Company |
|---|---|---|---|
| Bates Kelvin Christopher | $180,000 | -- | |
| Bates Kelvin Christopher | $1,800,000 | -- | |
| Jones Roddrick | $225,000 | -- | |
| Southeastern Community & Economic Develo | $30,000 | None Available | |
| First United Security Bank | $54,000 | None Available | |
| Cooley Horace D | -- | -- | |
| Hurley James R | $13,000 | American Title Ins Co |
Mortgage History
| Date | Status | Borrower | Loan Amount |
|---|---|---|---|
| Previous Owner | Bates Kelvin Christopher | $176,739 | |
| Previous Owner | Jones Roddrick | $122,500 | |
| Previous Owner | Cooley Horace D | $187,332 |
Property History
| Date | Event | Price | Change | Sq Ft Price |
|---|---|---|---|---|
| 08/18/2017 08/18/17 | Sold | $180,000 | -14.2% | $88 / Sq Ft |
| 03/29/2017 03/29/17 | For Sale | $209,900 | -- | $103 / Sq Ft |
Tax History Compared to Growth
Tax History
| Year | Tax Paid | Tax Assessment Tax Assessment Total Assessment is a certain percentage of the fair market value that is determined by local assessors to be the total taxable value of land and additions on the property. | Land | Improvement |
|---|---|---|---|---|
| 2024 | $2,631 | $37,280 | -- | -- |
| 2022 | $1,800 | $25,810 | $1,440 | $24,370 |
| 2021 | $1,697 | $24,390 | $1,440 | $22,950 |
| 2020 | $1,506 | $21,750 | $1,440 | $20,310 |
| 2019 | $1,506 | $21,760 | $0 | $0 |
| 2018 | $1,641 | $23,620 | $0 | $0 |
| 2017 | $3,425 | $47,240 | $0 | $0 |
| 2016 | $3,425 | $47,240 | $0 | $0 |
| 2015 | $3,425 | $47,240 | $0 | $0 |
| 2014 | $3,090 | $44,240 | $0 | $0 |
| 2013 | $3,090 | $44,240 | $0 | $0 |
Agents Affiliated with this Home
-
Justin Ridgeway

Seller's Agent in 2017
Justin Ridgeway
Norluxe Realty Birmingham LLC
(205) 613-7076
31 Total Sales
-
Reggie Smith
R
Buyer's Agent in 2017
Reggie Smith
GBH Greater Birmingham Homes
(205) 212-4692
16 Total Sales
Map
Source: Greater Alabama MLS
MLS Number: 778402
APN: 13-00-23-1-002-006.003
- 1709 Ridgewood Rd
- 1705 Stage Coach Cir Unit 1705
- 1700 Stage Coach Cir Unit 1700
- 1849 Indian Summer Dr
- 1809 9th St NW
- 2126 Park Brook Ln Unit 15
- 1625 Dunhill Dr
- 2121 Park Brook Ln Unit 11
- 2125 Park Brook Ln Unit 10
- 2127 Park Brook Ln Unit 9
- 2132 Park Brook Ln Unit 14
- 2129 Park Brook Ln Unit 8
- 2131 Park Brook Ln Unit 7
- 1557 Moseley Ln
- 2140 Park Brook Ln Unit 16
- 928 Dunridge Dr
- 2112 7th St NW
- 2124 Redwood Cir Unit 35
- 2122 Redwood Cir Unit 34
- 2117 Redwood Cir Unit 22
- 1737 Winewood Rd
- 1737 Winewood Rd Unit 8
- 1741 Winewood Rd
- 1733 Winewood Rd
- 1733 Winewood Rd Unit 7
- 1016 Woodbrook Rd
- 1736 Winewood Rd
- 1740 Winewood Rd
- 1745 Winewood Rd
- 1729 Winewood Rd
- 1732 Winewood Rd
- 1744 Winewood Rd
- 1728 Winewood Rd
- 1012 Woodbrook Rd
- 1749 Winewood Rd
- 1008 Woodbrook Rd
- 1724 Winewood Rd
- 1748 Winewood Rd
- 1725 Winewood Rd
- 1753 Winewood Rd
