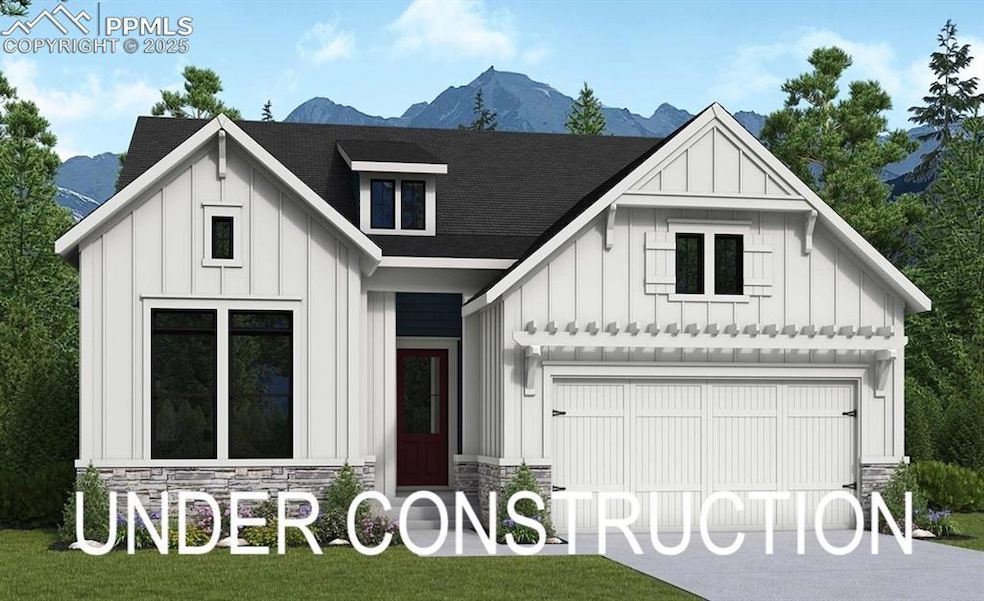PENDING
NEW CONSTRUCTION
17370 Alsike Clover Ct Monument, CO 80132
Estimated payment $6,893/month
Total Views
456
5
Beds
4
Baths
3,964
Sq Ft
$312
Price per Sq Ft
Highlights
- Ranch Style House
- Double Oven
- Forced Air Heating and Cooling System
- Bear Creek Elementary School Rated A
- 3 Car Attached Garage
- Ceiling Fan
About This Home
Brand new 5 bedroom, 4 bathroom rancher with office on main level and finished walk-out basement with wet bar.
Home Details
Home Type
- Single Family
Est. Annual Taxes
- $3,271
Year Built
- Built in 2025 | Under Construction
Lot Details
- 0.38 Acre Lot
HOA Fees
- $25 Monthly HOA Fees
Parking
- 3 Car Attached Garage
- Garage Door Opener
Home Design
- Ranch Style House
- Shingle Roof
- Stone Siding
Interior Spaces
- 3,964 Sq Ft Home
- Ceiling Fan
- Walk-Out Basement
Kitchen
- Double Oven
- Plumbed For Gas In Kitchen
- Microwave
- Dishwasher
- Disposal
Bedrooms and Bathrooms
- 5 Bedrooms
Utilities
- Forced Air Heating and Cooling System
- Heating System Uses Natural Gas
Community Details
- Association fees include covenant enforcement, management, security
- Built by David Weekley Homes
- Greenhorn
Map
Create a Home Valuation Report for This Property
The Home Valuation Report is an in-depth analysis detailing your home's value as well as a comparison with similar homes in the area
Home Values in the Area
Average Home Value in this Area
Tax History
| Year | Tax Paid | Tax Assessment Tax Assessment Total Assessment is a certain percentage of the fair market value that is determined by local assessors to be the total taxable value of land and additions on the property. | Land | Improvement |
|---|---|---|---|---|
| 2025 | $3,271 | $25,710 | -- | -- |
| 2024 | $3,271 | $24,590 | $24,590 | -- |
| 2023 | $1,493 | $24,590 | $24,590 | -- |
| 2022 | $10 | $80 | $80 | -- |
Source: Public Records
Property History
| Date | Event | Price | Change | Sq Ft Price |
|---|---|---|---|---|
| 05/28/2025 05/28/25 | Pending | -- | -- | -- |
| 05/28/2025 05/28/25 | For Sale | $1,237,955 | -- | $312 / Sq Ft |
Source: Pikes Peak REALTOR® Services
Purchase History
| Date | Type | Sale Price | Title Company |
|---|---|---|---|
| Special Warranty Deed | $192,500 | Land Title Guarantee Company |
Source: Public Records
Source: Pikes Peak REALTOR® Services
MLS Number: 8561954
APN: 71242-03-059
Nearby Homes
- 17386 Alsike Clover Ct
- 17258 Alsike Clover Ct
- 17250 Alsike Clover Ct
- 17263 Crimson Clover Dr
- 17242 Alsike Clover Ct
- 17137 Alsike Clover Ct
- 17234 Alsike Clover Ct
- 17182 Crimson Clover Dr
- 17226 Alsike Clover Ct
- 17271 Crimson Clover Dr
- 17209 Alsike Clover Ct
- 1272 Timber Run Heights
- 17174 Crimson Clover Dr
- 1140 Magic Lamp Way Unit 4
- Prospect Plan at Cloverleaf - Mountainview Collection
- Standley Plan at Cloverleaf - Mountainview Collection
- Tullahoma Plan at Cloverleaf - Mountainview Collection

