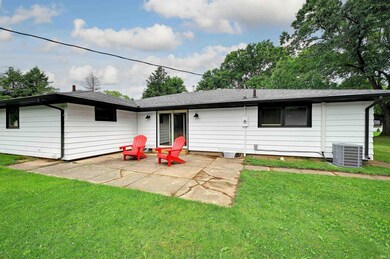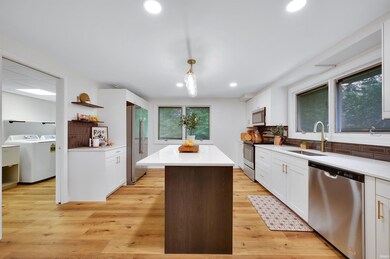
17370 Parker Dr South Bend, IN 46635
Granger NeighborhoodHighlights
- 2 Car Attached Garage
- Forced Air Heating and Cooling System
- Level Lot
- 1-Story Property
About This Home
As of August 2024Don't miss the opportunity to be the new owner of this beautifully renovated, spacious ranch! Located within 5 miles of universities, shopping, toll road, eateries, and walking distance to Swanson Elementary. This home offers 4 bedrooms, 2 full bathrooms, large custom kitchen with island, all new appliances, new cabinetry, & quartz countertops. Open concept kitchen and dining that flows directly into the large Livingroom. Spacious laundry room with new washer/dryer located right off the kitchen. Basement offers an updated retro inspired space, including a wet bar, perfect for entertaining. New HVAC system (new furnace and AC unit), recessed lighting, LVP flooring, new light fixtures, fresh paint throughout. This home has been completely remodeled from top to bottom!
Last Agent to Sell the Property
Ellsbury Group Brokerage Phone: 574-286-3823 Listed on: 07/12/2024
Home Details
Home Type
- Single Family
Est. Annual Taxes
- $2,234
Year Built
- Built in 1958
Lot Details
- 0.37 Acre Lot
- Lot Dimensions are 100 x 160
- Level Lot
Parking
- 2 Car Attached Garage
Interior Spaces
- 1-Story Property
- Partially Finished Basement
- 1 Bedroom in Basement
Bedrooms and Bathrooms
- 4 Bedrooms
- 2 Full Bathrooms
Schools
- Swanson Elementary School
- Clay Middle School
- Clay High School
Utilities
- Forced Air Heating and Cooling System
- Heating System Uses Gas
- Private Water Source
- Septic System
Community Details
- Swanson Highland Subdivision
Listing and Financial Details
- Assessor Parcel Number 71-04-20-454-006.000-003
Ownership History
Purchase Details
Home Financials for this Owner
Home Financials are based on the most recent Mortgage that was taken out on this home.Purchase Details
Similar Homes in South Bend, IN
Home Values in the Area
Average Home Value in this Area
Purchase History
| Date | Type | Sale Price | Title Company |
|---|---|---|---|
| Warranty Deed | $321,100 | Near North Title Group | |
| Personal Reps Deed | $150,000 | Near North Title Group |
Mortgage History
| Date | Status | Loan Amount | Loan Type |
|---|---|---|---|
| Open | $272,820 | New Conventional |
Property History
| Date | Event | Price | Change | Sq Ft Price |
|---|---|---|---|---|
| 08/09/2024 08/09/24 | Sold | $321,000 | +0.3% | $132 / Sq Ft |
| 07/27/2024 07/27/24 | Pending | -- | -- | -- |
| 07/12/2024 07/12/24 | For Sale | $320,000 | -- | $132 / Sq Ft |
Tax History Compared to Growth
Tax History
| Year | Tax Paid | Tax Assessment Tax Assessment Total Assessment is a certain percentage of the fair market value that is determined by local assessors to be the total taxable value of land and additions on the property. | Land | Improvement |
|---|---|---|---|---|
| 2024 | $2,283 | $255,900 | $55,900 | $200,000 |
| 2023 | $2,350 | $223,100 | $55,900 | $167,200 |
| 2022 | $2,350 | $210,500 | $55,900 | $154,600 |
| 2021 | $2,223 | $181,900 | $23,800 | $158,100 |
| 2020 | $1,865 | $158,500 | $20,700 | $137,800 |
| 2019 | $1,400 | $145,300 | $19,000 | $126,300 |
| 2018 | $1,177 | $127,700 | $16,200 | $111,500 |
| 2017 | $1,220 | $126,200 | $16,200 | $110,000 |
| 2016 | $1,244 | $126,200 | $16,200 | $110,000 |
| 2014 | $874 | $102,000 | $13,300 | $88,700 |
Agents Affiliated with this Home
-
Connie Bratton
C
Seller's Agent in 2024
Connie Bratton
Ellsbury Group
(574) 286-3823
1 in this area
15 Total Sales
-
Katie Hill
K
Buyer's Agent in 2024
Katie Hill
Michiana Realty LLC
(574) 232-7325
2 in this area
19 Total Sales
Map
Source: Indiana Regional MLS
MLS Number: 202425805
APN: 71-04-20-454-006.000-003
- 17495 Cleveland Rd
- 17361 Fergus Dr
- 53301 Oakton Dr
- 16836 Edinburg Ln
- 53184 Ironwood Rd
- 53371 Martin Ln
- 53220 Towhee Ln
- 52359 Carriage Hills Dr
- 53287 Ironwood Rd
- 17069 State Road 23
- 53420 Old Woodbridge Ct Unit 1
- 53434 Woodbridge Ct
- 53211 Kinglet Ln
- 52291 Shenandoah Dr
- 52186 Woodridge Dr
- 53432 Stoneridge St Unit C
- 53068 Summer Breeze Dr Unit G
- V/L SE Grape Rd
- V/L NE Grape Rd
- 52065 Iron Forge Ct






