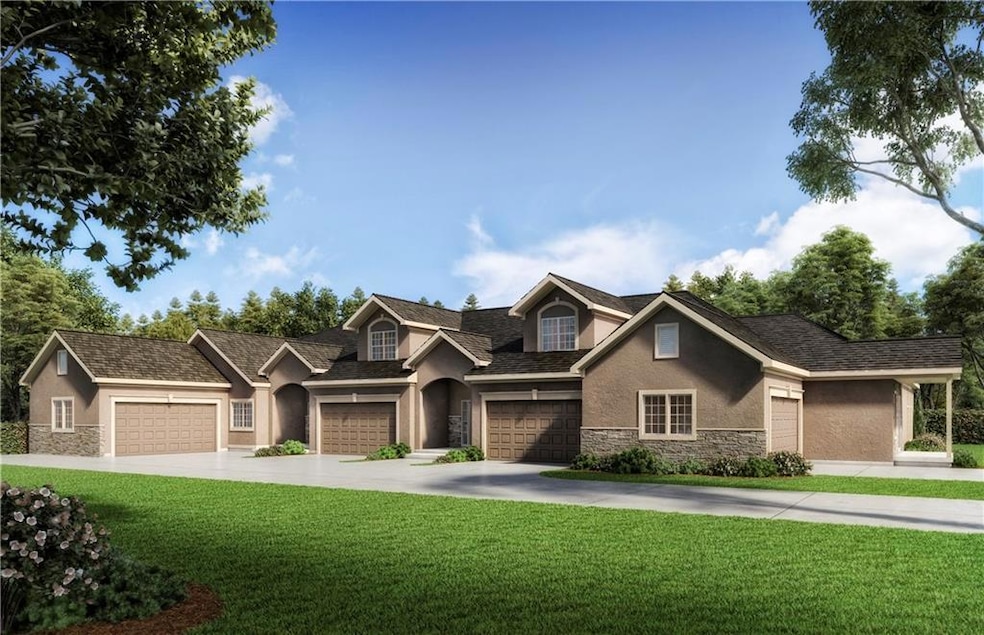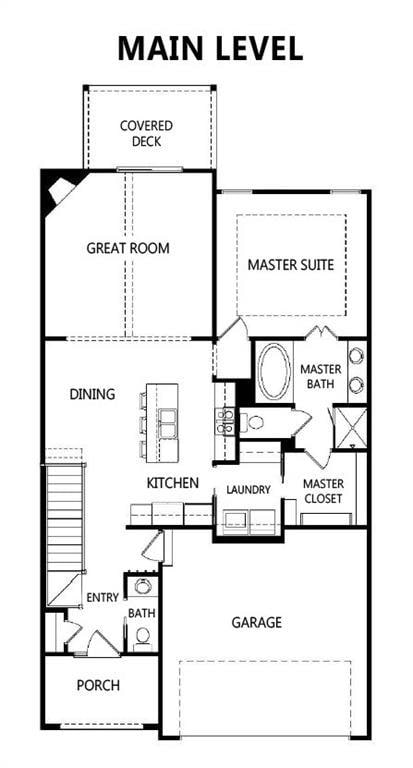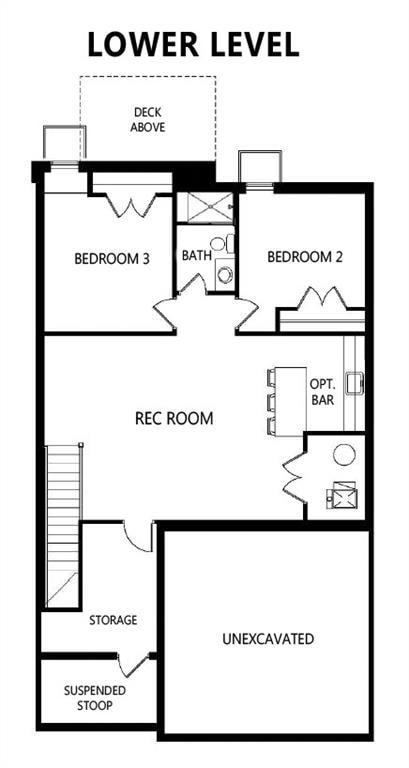17370 S Raintree Dr Unit BLDG J Unit 39 Olathe, KS 66062
Estimated payment $3,403/month
Highlights
- Custom Closet System
- Traditional Architecture
- Great Room with Fireplace
- Olathe East Sr High School Rated A-
- Wood Flooring
- Mud Room
About This Home
Move in ready! Beautiful new maintenance provided community in the Villages of Forest Hills. The "Dogwood" plan is an open concept reverse story 1/2. Built exclusively by SAB Construction, LLC. Main floor features 11 ft ceilings and 8 ft doors. Main floor bedroom and laundry, with a nice size walk in closet. Custom cabinetry and built in stainless steel appliances, kitchen island are included in this kitchen. Vaulted ceilings and a gas fireplace make the grt room nice and cozy. 1/2 bath off of the kit. Access your covered deck through the family room. Lower level features a huge family room with a wonderful built in wet bar for evening entertainment. 2 more bedrooms and a full bath. Carefree living at it's best. The potential closing date will be based on the driveway and all concrete being completed to obtain an occupancy permit. Per the schedule we should be pretty close to complete on the interior beyond the fine details/cleaning that needs to be done. No optional bar was installed in this unit.
Listing Agent
ReeceNichols - Lees Summit Brokerage Phone: 816-507-3169 License #2014038897 Listed on: 12/05/2024

Co-Listing Agent
ReeceNichols - Lees Summit Brokerage Phone: 816-507-3169 License #2014038912
Townhouse Details
Home Type
- Townhome
Est. Annual Taxes
- $6,793
Year Built
- Built in 2024
Lot Details
- Zero Lot Line
HOA Fees
- $340 Monthly HOA Fees
Parking
- 2 Car Attached Garage
- Front Facing Garage
- Shared Driveway
Home Design
- Traditional Architecture
- Composition Roof
- Passive Radon Mitigation
- Stone Veneer
- Stucco
Interior Spaces
- Ceiling Fan
- Gas Fireplace
- Thermal Windows
- Mud Room
- Great Room with Fireplace
- Family Room
- Combination Kitchen and Dining Room
- Laundry on lower level
Kitchen
- Open to Family Room
- Eat-In Kitchen
- Built-In Electric Oven
- Built-In Oven
- Gas Range
- Dishwasher
- Stainless Steel Appliances
- Kitchen Island
- Disposal
Flooring
- Wood
- Carpet
- Tile
Bedrooms and Bathrooms
- 3 Bedrooms
- Custom Closet System
- Walk-In Closet
Finished Basement
- Sump Pump
- Basement Window Egress
Schools
- Prairie Creek Elementary School
Utilities
- Central Air
- Heating System Uses Natural Gas
Community Details
- Association fees include building maint, curbside recycling, lawn service, management, insurance, roof repair, roof replacement, snow removal, trash, water
- Forest Hills – The Village Of Subdivision, Dogwood Floorplan
Listing and Financial Details
- $0 special tax assessment
Map
Home Values in the Area
Average Home Value in this Area
Property History
| Date | Event | Price | List to Sale | Price per Sq Ft |
|---|---|---|---|---|
| 10/09/2025 10/09/25 | Pending | -- | -- | -- |
| 09/26/2025 09/26/25 | Price Changed | $477,000 | -0.1% | $233 / Sq Ft |
| 09/25/2025 09/25/25 | Price Changed | $477,400 | +0.1% | $233 / Sq Ft |
| 08/11/2025 08/11/25 | Price Changed | $477,000 | +0.4% | $233 / Sq Ft |
| 12/05/2024 12/05/24 | For Sale | $475,000 | -- | $232 / Sq Ft |
Source: Heartland MLS
MLS Number: 2522203
- 17378 S Raintree Dr Unit Bldg J Unit 37
- 17366 S Raintree Dr Unit Bldg J Unit 40
- 12604 S Brougham Dr
- 12930 S Seminole Dr
- 13013 S Sycamore St
- 12537 S Brougham Dr
- 16220 W 125th Terrace
- 16111 Indian Creek Pkwy
- 15704 W 126th Terrace
- 15706 W 126th St
- 16019 W 124th Terrace
- 15619 W 125th St
- 15616 W 124th Terrace
- 16520 W 133rd St
- 707 N Somerset Terrace
- 16513 W 133rd St
- 15026 W 129th Terrace
- 14938 W 130th St
- 12764 S Constance St
- 13014 S Constance St


