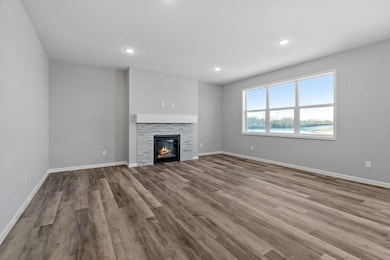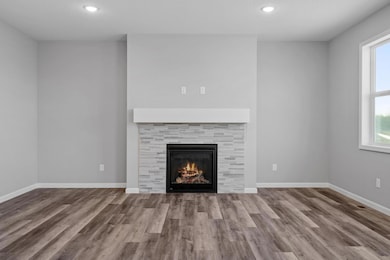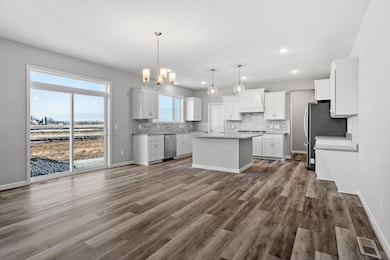17373 61st St NE Otsego, MN 55330
Estimated payment $3,181/month
Highlights
- New Construction
- Vaulted Ceiling
- No HOA
- Hassan Elementary School Rated A-
- Mud Room
- Walk-In Pantry
About This Home
**Ask about our $5,000 for interest rate buydown with our preferred lender** Step into this stunning home and be welcomed by a large, inviting front porch that sets the tone for what’s inside. The open-concept main level features a bright and spacious living area with a cozy fireplace, perfect for relaxing or entertaining. The kitchen is a true standout with sleek stone countertops, a stylish tile backsplash, built-in appliances, a walk-in pantry, and all kitchen appliances included — ready for you to move right in! A spacious mudroom with a massive walk-in closet helps keep things tidy, while the main-level flex room offers endless possibilities — use it as an office, playroom, or formal dining room to suit your lifestyle.
Upstairs, you’ll find four generously sized bedrooms, including a luxurious primary suite with a vaulted ceiling and private bath. Three of the bedrooms include walk-in closets, and a well-designed Jack and Jill bathroom connects two of the rooms for added convenience. The fourth upstairs bedroom has its own private 3⁄4 bathroom — perfect for guests or teens needing their own space.
The finished full basement adds even more living space with a huge family room, an additional bedroom, and a full bathroom — ideal for game nights or movie marathons.
Enjoy a peaceful backyard, complete with fresh sod and an in-ground sprinkler system.
And the location? Just 5 minutes away is Frankfort Park, offering basketball and tennis courts, a playground, and a softball field — a great spot for outdoor fun and community connection!
Home Details
Home Type
- Single Family
Est. Annual Taxes
- $300
Year Built
- Built in 2025 | New Construction
Lot Details
- 0.28 Acre Lot
- Lot Dimensions are 57x92x57x91
Parking
- 3 Car Attached Garage
Home Design
- Flex
- Vinyl Siding
Interior Spaces
- 2-Story Property
- Vaulted Ceiling
- Gas Fireplace
- Mud Room
- Entrance Foyer
- Family Room
- Living Room
- Dining Room
- Washer and Dryer Hookup
Kitchen
- Walk-In Pantry
- Built-In Oven
- Cooktop
- Microwave
- Dishwasher
- Stainless Steel Appliances
- Disposal
- The kitchen features windows
Bedrooms and Bathrooms
- 5 Bedrooms
Finished Basement
- Basement Fills Entire Space Under The House
- Sump Pump
- Drain
Eco-Friendly Details
- Air Exchanger
Utilities
- Forced Air Heating and Cooling System
- Vented Exhaust Fan
Community Details
- No Home Owners Association
- Built by CAPSTONE HOMES INC
- Anna's Acres Community
- Anna's Acres Subdivision
Listing and Financial Details
- Property Available on 12/18/25
- Assessor Parcel Number 118385001110
Map
Home Values in the Area
Average Home Value in this Area
Tax History
| Year | Tax Paid | Tax Assessment Tax Assessment Total Assessment is a certain percentage of the fair market value that is determined by local assessors to be the total taxable value of land and additions on the property. | Land | Improvement |
|---|---|---|---|---|
| 2025 | $300 | $85,000 | $85,000 | $0 |
| 2024 | -- | $85,000 | $85,000 | $0 |
Property History
| Date | Event | Price | List to Sale | Price per Sq Ft |
|---|---|---|---|---|
| 11/07/2025 11/07/25 | For Sale | $599,900 | -- | $155 / Sq Ft |
Source: NorthstarMLS
MLS Number: 6815339
APN: 118-385-001110
- 17345 61st St NE
- 17289 61st St NE
- The Foster Plan at Anna's Acres
- The Water Stone Plan at Anna's Acres
- The Mulbery Plan at Anna's Acres
- The Rockport Plan at Anna's Acres
- The Newport Plan at Anna's Acres
- The Primrose Plan at Anna's Acres
- The Brook View Plan at Anna's Acres
- The Ashton Plan at Anna's Acres
- The Cheyenne Plan at Anna's Acres
- The Waverly Plan at Anna's Acres
- 17403 62nd St NE
- 17205 61st St NE
- 17400 62nd St NE
- 17310 62nd St NE
- 6242 Radford Ave NE
- 6134 Rachele Ave NE
- 17063 59th St NE
- 6284 Radford Ave NE
- 18150 County St
- 7701 River Rd NE
- 21235 Commerce Blvd
- 13600 Commerce Blvd
- 13570 Commerce Blvd
- 13650 Marsh View Ave
- 8555 Quaday Ave NE
- 15240 Kangaroo St NW
- 17350 Zane St NW
- 7600-7700 Sunwood Dr NW
- 14529 Willemite St NW
- 20801 County Road 81
- 7545 Sunwood Dr NW
- 7555 145th Ave NW
- 21505-21515 Maple Ave
- 14450 Rhinestone St NW
- 14307 89th St NE
- 7344 146th Ave NW
- 18110 Vance Cir NW Unit B
- 23 3rd St NW







