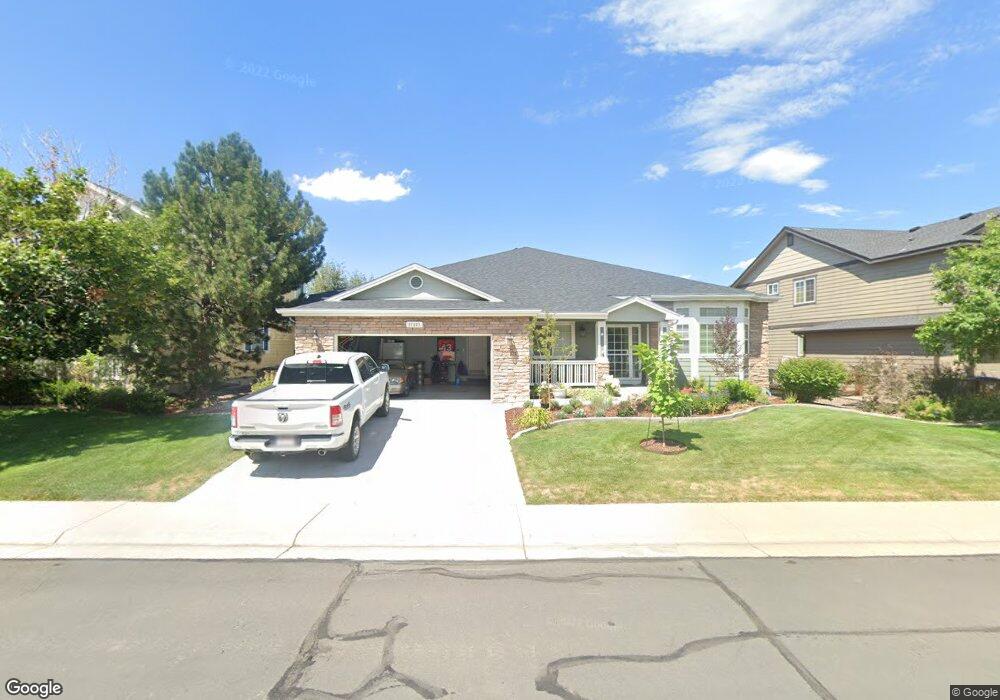17377 E Caley Ln Aurora, CO 80016
The Farm-Arapahoe NeighborhoodEstimated Value: $705,602 - $742,000
3
Beds
3
Baths
2,617
Sq Ft
$275/Sq Ft
Est. Value
About This Home
This home is located at 17377 E Caley Ln, Aurora, CO 80016 and is currently estimated at $719,901, approximately $275 per square foot. 17377 E Caley Ln is a home located in Arapahoe County with nearby schools including Fox Hollow Elementary School, Liberty Middle School, and Grandview High School.
Ownership History
Date
Name
Owned For
Owner Type
Purchase Details
Closed on
Mar 21, 2023
Sold by
Busam Edith A
Bought by
Busam Edith A and Swanson Jeffery R
Current Estimated Value
Home Financials for this Owner
Home Financials are based on the most recent Mortgage that was taken out on this home.
Original Mortgage
$610,500
Outstanding Balance
$589,962
Interest Rate
6.32%
Mortgage Type
FHA
Estimated Equity
$129,939
Purchase Details
Closed on
Dec 18, 2020
Sold by
Ruthrauff Donald D and Ruthrauff Kathleen L
Bought by
Busam Edith A
Home Financials for this Owner
Home Financials are based on the most recent Mortgage that was taken out on this home.
Original Mortgage
$503,662
Interest Rate
2.7%
Mortgage Type
FHA
Purchase Details
Closed on
Feb 15, 2008
Sold by
Martin Christina and Bernstein Teri
Bought by
Ruthrauff Donald D and Ruthrauff Kathleen L
Home Financials for this Owner
Home Financials are based on the most recent Mortgage that was taken out on this home.
Original Mortgage
$82,000
Interest Rate
5.88%
Mortgage Type
Purchase Money Mortgage
Purchase Details
Closed on
Feb 2, 2006
Sold by
Martin Carl and Martin Olivia
Bought by
Martin Christina and Bernstein Teri
Purchase Details
Closed on
Jan 28, 2005
Sold by
Brodad Llc
Bought by
Martin Carl and Martin Olivia A
Home Financials for this Owner
Home Financials are based on the most recent Mortgage that was taken out on this home.
Original Mortgage
$344,000
Interest Rate
5.37%
Mortgage Type
Purchase Money Mortgage
Purchase Details
Closed on
Dec 21, 2001
Sold by
Melody Homes Inc
Bought by
Brodad Llc
Home Financials for this Owner
Home Financials are based on the most recent Mortgage that was taken out on this home.
Original Mortgage
$302,300
Interest Rate
6.41%
Create a Home Valuation Report for This Property
The Home Valuation Report is an in-depth analysis detailing your home's value as well as a comparison with similar homes in the area
Home Values in the Area
Average Home Value in this Area
Purchase History
| Date | Buyer | Sale Price | Title Company |
|---|---|---|---|
| Busam Edith A | -- | -- | |
| Busam Edith A | $550,000 | Heritage Title | |
| Ruthrauff Donald D | $432,000 | Stewart Title Of Colorado | |
| Martin Christina | -- | None Available | |
| Martin Carl | $430,000 | Chicago Title Co | |
| Brodad Llc | $377,895 | Land Title |
Source: Public Records
Mortgage History
| Date | Status | Borrower | Loan Amount |
|---|---|---|---|
| Open | Busam Edith A | $610,500 | |
| Previous Owner | Busam Edith A | $503,662 | |
| Previous Owner | Ruthrauff Donald D | $82,000 | |
| Previous Owner | Martin Carl | $344,000 | |
| Previous Owner | Brodad Llc | $302,300 | |
| Closed | Martin Carl | $64,500 |
Source: Public Records
Tax History
| Year | Tax Paid | Tax Assessment Tax Assessment Total Assessment is a certain percentage of the fair market value that is determined by local assessors to be the total taxable value of land and additions on the property. | Land | Improvement |
|---|---|---|---|---|
| 2025 | $5,422 | $46,706 | -- | -- |
| 2024 | $4,897 | $44,743 | -- | -- |
| 2023 | $4,897 | $44,743 | $0 | $0 |
| 2022 | $4,645 | $39,761 | $0 | $0 |
| 2021 | $4,678 | $39,761 | $0 | $0 |
| 2020 | $4,018 | $41,256 | $0 | $0 |
| 2019 | $4,002 | $41,256 | $0 | $0 |
| 2018 | $4,461 | $36,540 | $0 | $0 |
| 2017 | $4,393 | $36,540 | $0 | $0 |
| 2016 | $4,360 | $32,907 | $0 | $0 |
| 2015 | $4,204 | $32,907 | $0 | $0 |
| 2014 | -- | $27,653 | $0 | $0 |
| 2013 | -- | $27,900 | $0 | $0 |
Source: Public Records
Map
Nearby Homes
- 6373 S Richfield St
- 6141 S Richfield Ct
- 6412 S Sedalia St
- 17705 E Oakwood Ln
- 17672 E Weaver Place
- 16866 E Peakview Ave
- 17613 E Peakview Ave
- 6598 S Telluride St
- 6540 S Uravan Ct
- 6368 S Walden Way
- 6102 S Yampa St
- 6080 S Yampa St
- 17819 E Easter Ave
- 17013 E Berry Place
- 18243 E Dorado Ave
- 16264 E Dorado Place
- 16639 E Berry Ln
- 15746 E Aberdeen Ave
- 17529 E Crestridge Ave
- 5462 S Ventura Ct
- 17397 E Caley Ln
- 17357 E Caley Ln
- 17337 E Caley Ln
- 17378 E Caley Ln
- 17358 E Caley Ln
- 17398 E Caley Ln
- 17401 E Caley Ln
- 17317 E Caley Ln
- 17338 E Caley Ln
- 17356 E Fair Place
- 17346 E Fair Place
- 17376 E Fair Place
- 17402 E Caley Ln
- 17326 E Fair Place
- 17421 E Caley Ln
- 6351 S Rifle St
- 17386 E Fair Place
- 17316 E Fair Place
- 17389 E Caley Place
- 17359 E Caley Place
