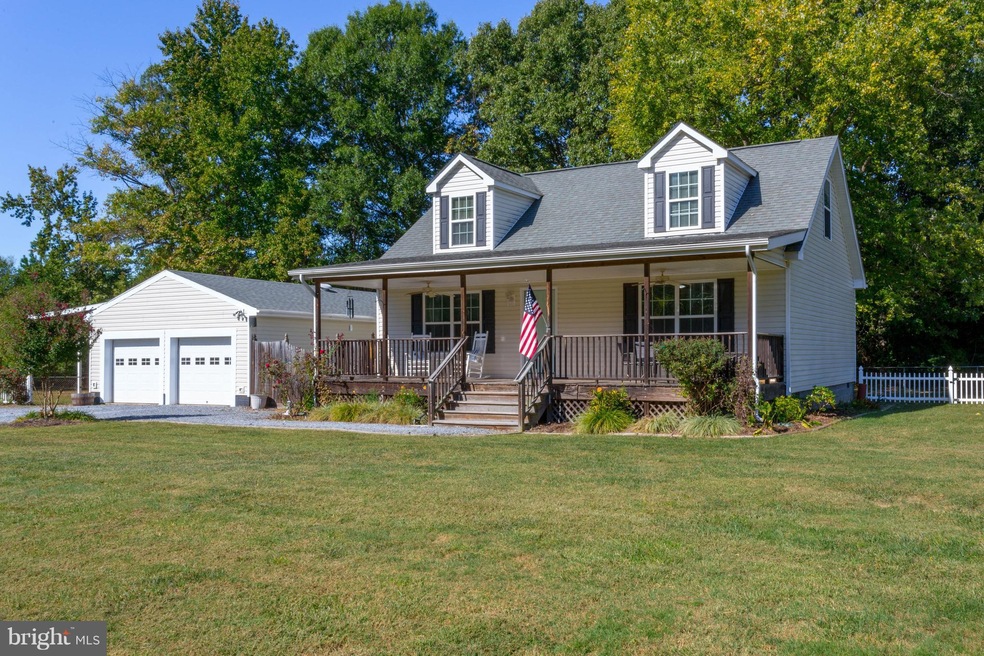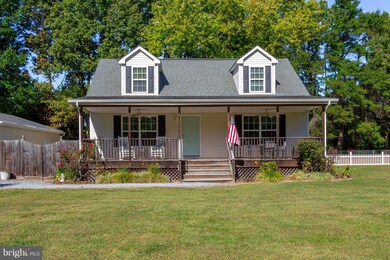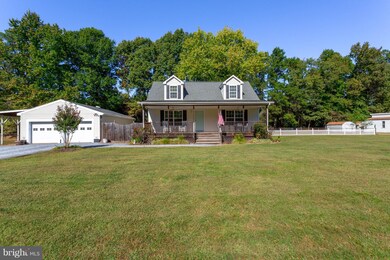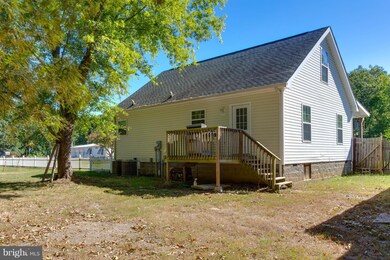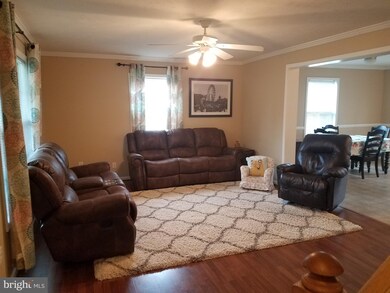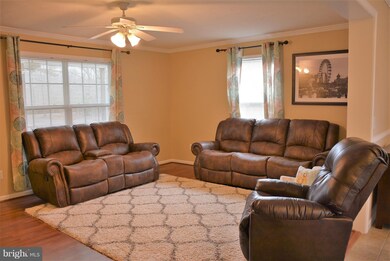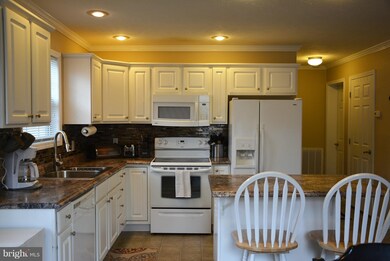
17379 Owens Landing King George, VA 22485
Estimated Value: $406,000 - $443,000
Highlights
- Open Floorplan
- Main Floor Bedroom
- Breakfast Area or Nook
- Cape Cod Architecture
- No HOA
- 3 Car Detached Garage
About This Home
As of June 2018CHARMING CAPE COD w/ NO HOA boasts 35x8 covered, rocking chair front porch w/fans, 36x22 detached climate controlled garage w/11x23 carport & 2 extra rooms (workshop), on 2.64 flat acres! Spacious, updated kitchen is open to dining & living areas, 1st floor master w/bath, soaker tub. Newer roof, vinyl siding & doors on garage, flagstone patio/ firepit! Minutes to MD & base! Just too much to list!
Home Details
Home Type
- Single Family
Est. Annual Taxes
- $1,648
Year Built
- Built in 2008 | Remodeled in 2017
Lot Details
- 2.6 Acre Lot
- Property is in very good condition
- Property is zoned A-2
Parking
- 3 Car Detached Garage
- Front Facing Garage
- Garage Door Opener
Home Design
- Cape Cod Architecture
- Vinyl Siding
Interior Spaces
- 1,408 Sq Ft Home
- Property has 2 Levels
- Open Floorplan
- Recessed Lighting
- Double Pane Windows
- Six Panel Doors
- Living Room
- Combination Kitchen and Dining Room
- Washer and Dryer Hookup
Kitchen
- Breakfast Area or Nook
- Stove
- Dishwasher
- Kitchen Island
Bedrooms and Bathrooms
- 3 Bedrooms | 1 Main Level Bedroom
- En-Suite Primary Bedroom
- En-Suite Bathroom
Utilities
- Central Air
- Heat Pump System
- Well
- Electric Water Heater
- Septic Equal To The Number Of Bedrooms
- Cable TV Available
Community Details
- No Home Owners Association
Listing and Financial Details
- Tax Lot 2D
- Assessor Parcel Number 2-2D
Ownership History
Purchase Details
Home Financials for this Owner
Home Financials are based on the most recent Mortgage that was taken out on this home.Purchase Details
Home Financials for this Owner
Home Financials are based on the most recent Mortgage that was taken out on this home.Purchase Details
Home Financials for this Owner
Home Financials are based on the most recent Mortgage that was taken out on this home.Purchase Details
Purchase Details
Home Financials for this Owner
Home Financials are based on the most recent Mortgage that was taken out on this home.Similar Homes in King George, VA
Home Values in the Area
Average Home Value in this Area
Purchase History
| Date | Buyer | Sale Price | Title Company |
|---|---|---|---|
| Howell William M | $271,500 | None Available | |
| Welch Jeffrey W | $239,000 | -- | |
| Komro Renee E | $225,000 | -- | |
| Bowers-Komro Delores | $125,000 | -- | |
| Komro Renee E | $115,000 | -- |
Mortgage History
| Date | Status | Borrower | Loan Amount |
|---|---|---|---|
| Open | Howell William M | $35,000 | |
| Open | Howell William M | $244,996 | |
| Closed | Howell William M | $217,200 | |
| Previous Owner | Welch Jeffrey W | $244,250 | |
| Previous Owner | Welch Jeffrey W | $244,138 | |
| Previous Owner | Komro Renee E | $229,500 | |
| Previous Owner | Komro Renee E | $96,000 |
Property History
| Date | Event | Price | Change | Sq Ft Price |
|---|---|---|---|---|
| 06/07/2018 06/07/18 | Sold | $271,500 | +2.5% | $193 / Sq Ft |
| 05/04/2018 05/04/18 | Pending | -- | -- | -- |
| 05/01/2018 05/01/18 | For Sale | $265,000 | +10.9% | $188 / Sq Ft |
| 01/20/2012 01/20/12 | Sold | $239,000 | -3.5% | $170 / Sq Ft |
| 10/27/2011 10/27/11 | Pending | -- | -- | -- |
| 10/03/2011 10/03/11 | For Sale | $247,700 | -- | $176 / Sq Ft |
Tax History Compared to Growth
Tax History
| Year | Tax Paid | Tax Assessment Tax Assessment Total Assessment is a certain percentage of the fair market value that is determined by local assessors to be the total taxable value of land and additions on the property. | Land | Improvement |
|---|---|---|---|---|
| 2024 | $1,924 | $283,000 | $71,000 | $212,000 |
| 2023 | $1,924 | $283,000 | $71,000 | $212,000 |
| 2022 | $1,811 | $283,000 | $71,000 | $212,000 |
| 2021 | $1,786 | $244,600 | $122,000 | $122,600 |
| 2020 | $1,712 | $244,600 | $122,000 | $122,600 |
| 2019 | $1,712 | $244,600 | $122,000 | $122,600 |
| 2018 | $1,712 | $244,600 | $122,000 | $122,600 |
| 2017 | $1,649 | $235,500 | $122,000 | $113,500 |
| 2016 | $1,601 | $235,500 | $122,000 | $113,500 |
| 2015 | -- | $235,500 | $122,000 | $113,500 |
| 2014 | -- | $235,500 | $122,000 | $113,500 |
Agents Affiliated with this Home
-
Jennifer Burton

Seller's Agent in 2018
Jennifer Burton
Century 21 Redwood Realty
(703) 790-1850
77 Total Sales
-
Edwin Wyant

Buyer's Agent in 2018
Edwin Wyant
Samson Properties
(703) 378-8810
60 Total Sales
-
Tammy Locklerr

Seller's Agent in 2012
Tammy Locklerr
RE/MAX
(804) 366-1801
61 Total Sales
-
Deborah Klingensmith

Buyer's Agent in 2012
Deborah Klingensmith
Century 21 New Millennium
(540) 840-6893
1 Total Sale
Map
Source: Bright MLS
MLS Number: 1000471482
APN: 2-2D
- 1145 Mathias Point Rd
- 18024 Green Blvd
- Lot 1 Woodstock Rd
- 2371 Mathias Point Rd
- 2399 Nancy Ln
- 3079 Mathias Point Rd
- 16437 School House Rd
- 3111 Mathias Point Rd
- 0 Wellington Dr
- 4065 Chatham Dr
- 4326 Navigator Ln
- 0 James Madison Pkwy Unit VAKG118976
- 0 James Madison Pkwy Unit VAKG2006144
- 0 James Madison Pkwy Unit VAKG2005754
- 4255 Stafford Ln
- 0 University Dr
- 9404 Fendall Ln
- 15534 Fleming St
- 15498 Fleming St
- 12421 Channelview Dr
- 17379 Owens Landing
- 17393 Owens Landing
- 17411 Owens Landing
- 17376 Owens Landing
- 17402 Owens Landing
- 17344 Owens Landing
- 17420 Owens Landing
- 17467 Melissa Ln
- 17485 Melissa Ln
- 17465 Owens Landing
- 17309 Owens Landing
- 17497 Melissa Ln
- 17435 Owens Landing
- 17530 Melissa Ln
- 17524 Melissa Ln
- 17496 Owens Landing
- 0 Mathias Point Rd Unit KG10134264
- 17501 Owens Landing
- 17508 Owens Landing
- 17518 Owens Landing
