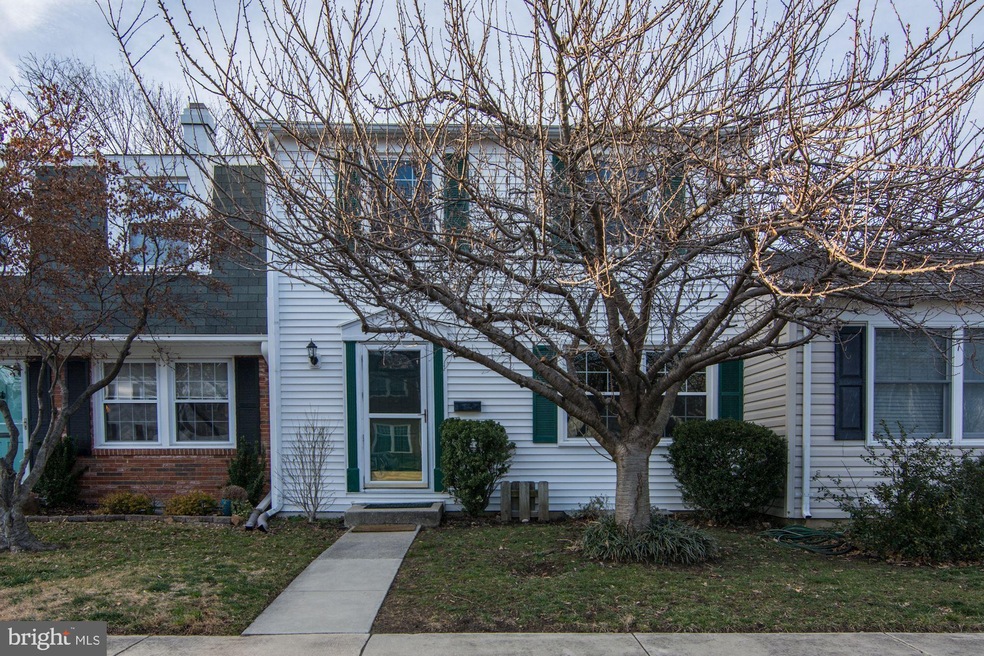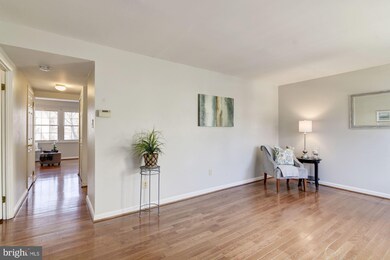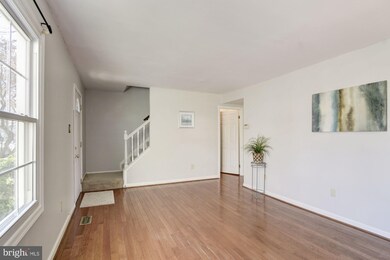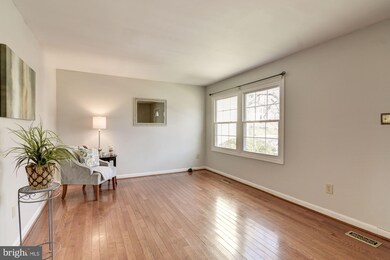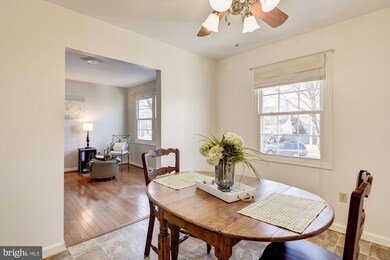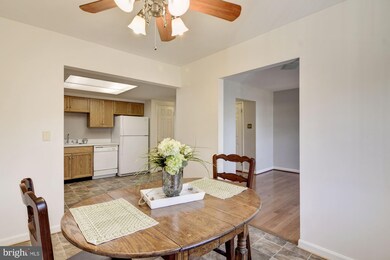
1738 Gunwood Place Crofton, MD 21114
Estimated Value: $381,000 - $431,000
Highlights
- Colonial Architecture
- Traditional Floor Plan
- Eat-In Country Kitchen
- Crofton Woods Elementary School Rated A-
- Family Room Off Kitchen
- Forced Air Heating and Cooling System
About This Home
As of April 2019Adorable three level town home in a quiet location in desirable Crofton Triangle. Main and upper levels newly painted, hardwood, spacious breakfast room and adjacent den/office, main level powder room, three upstairs bedrooms with full bath, improved walk-out basement with fourth bedroom, full bath, and large laundry room, and walk-out fenced yard, ample parking for residents and guests, one year home warranty provided, optional pool and tennis membership, blue ribbon schools and expected inclusion in new Crofton High School!
Last Agent to Sell the Property
Long & Foster Real Estate, Inc. License #606891 Listed on: 02/23/2019

Townhouse Details
Home Type
- Townhome
Est. Annual Taxes
- $2,815
Year Built
- Built in 1972
Lot Details
- Property is in very good condition
HOA Fees
- $141 Monthly HOA Fees
Home Design
- Colonial Architecture
- Vinyl Siding
Interior Spaces
- Property has 3 Levels
- Traditional Floor Plan
- Ceiling Fan
- Family Room Off Kitchen
- Dining Area
- Carpet
Kitchen
- Eat-In Country Kitchen
- Gas Oven or Range
- Stove
- Cooktop
- Dishwasher
- Disposal
Bedrooms and Bathrooms
- En-Suite Bathroom
Laundry
- Dryer
- Washer
Finished Basement
- Walk-Out Basement
- Basement Fills Entire Space Under The House
- Rear Basement Entry
Parking
- Off-Street Parking
- 1 Assigned Parking Space
Schools
- Crofton Woods Elementary School
- Crofton Middle School
- South River High School
Utilities
- Forced Air Heating and Cooling System
- Natural Gas Water Heater
Community Details
- Association fees include common area maintenance, insurance, management, reserve funds, snow removal, trash
- Crofton Towne Subdivision
Listing and Financial Details
- Home warranty included in the sale of the property
- Assessor Parcel Number 020220511291200
Ownership History
Purchase Details
Home Financials for this Owner
Home Financials are based on the most recent Mortgage that was taken out on this home.Purchase Details
Home Financials for this Owner
Home Financials are based on the most recent Mortgage that was taken out on this home.Purchase Details
Home Financials for this Owner
Home Financials are based on the most recent Mortgage that was taken out on this home.Purchase Details
Purchase Details
Similar Homes in Crofton, MD
Home Values in the Area
Average Home Value in this Area
Purchase History
| Date | Buyer | Sale Price | Title Company |
|---|---|---|---|
| Rivera Jessica I | $285,000 | Capitol Title Insurance Agcy | |
| Levin Brandon S | $287,500 | -- | |
| Levin Brandon S | $287,500 | -- | |
| Walsh Robert | $195,000 | -- | |
| Perret Mary A | $115,000 | -- |
Mortgage History
| Date | Status | Borrower | Loan Amount |
|---|---|---|---|
| Open | Rivera Jessica I | $291,127 | |
| Previous Owner | Levin Brandon Sean | $215,000 | |
| Previous Owner | Levin Brandon S | $57,471 | |
| Previous Owner | Levin Brandon S | $230,000 | |
| Previous Owner | Levin Brandon S | $230,000 | |
| Closed | Walsh Robert | -- |
Property History
| Date | Event | Price | Change | Sq Ft Price |
|---|---|---|---|---|
| 04/05/2019 04/05/19 | Sold | $285,000 | 0.0% | $152 / Sq Ft |
| 03/19/2019 03/19/19 | For Sale | $285,000 | 0.0% | $152 / Sq Ft |
| 02/26/2019 02/26/19 | Pending | -- | -- | -- |
| 02/23/2019 02/23/19 | For Sale | $285,000 | -- | $152 / Sq Ft |
Tax History Compared to Growth
Tax History
| Year | Tax Paid | Tax Assessment Tax Assessment Total Assessment is a certain percentage of the fair market value that is determined by local assessors to be the total taxable value of land and additions on the property. | Land | Improvement |
|---|---|---|---|---|
| 2024 | $4,065 | $303,700 | $0 | $0 |
| 2023 | $3,760 | $281,800 | $145,000 | $136,800 |
| 2022 | $3,578 | $280,133 | $0 | $0 |
| 2021 | $7,078 | $278,467 | $0 | $0 |
| 2020 | $3,430 | $276,800 | $145,000 | $131,800 |
| 2019 | $3,250 | $261,933 | $0 | $0 |
| 2018 | $2,505 | $247,067 | $0 | $0 |
| 2017 | $2,830 | $232,200 | $0 | $0 |
| 2016 | -- | $225,633 | $0 | $0 |
| 2015 | -- | $219,067 | $0 | $0 |
| 2014 | -- | $212,500 | $0 | $0 |
Agents Affiliated with this Home
-
Deborah Laggini

Seller's Agent in 2019
Deborah Laggini
Long & Foster
(410) 991-6560
1 in this area
77 Total Sales
-
Kim Prophet

Buyer's Agent in 2019
Kim Prophet
CENTURY 21 New Millennium
(301) 535-0929
45 Total Sales
Map
Source: Bright MLS
MLS Number: MDAA374262
APN: 02-205-11291200
- 1729 Urby Dr
- 1650 Patrice Cir
- 1711 Tedbury St
- 1750 Woodridge Ct
- 1725 Swinburne Ave
- 1531 Defense Hwy
- 1782 Shaftsbury Ave
- 1725 Stratton Rd
- 1732 Reynolds St
- 1711 Peartree Ln
- 1697 Barrister Ct
- 1305 Pecantree Ct
- 1457 Harrow Ave
- 1549 Eton Way
- 1720 Albermarle Dr Unit 24
- 1628 Angus Ct
- 1512 Eton Way
- 1509 Carlyle Dr Unit 152
- 1486 Jordan Ave
- 1750 Lang Dr
- 1738 Gunwood Place
- 1740 Gunwood Place
- 1736 Gunwood Place
- 1734 Gunwood Place
- 1728 Gunwood Place
- 1730 Gunwood Place
- 1732 Gunwood Place
- 1711 Gunwood Place
- 1713 Gunwood Place
- 1715 Gunwood Place
- 1717 Gunwood Place
- 1726 Gunwood Place
- 1724 Gunwood Place
- 1733 Gabriel Ct Unit 2
- 1733 Gabriel Ct
- 1735 Gabriel Ct
- 1707 Urby Dr
- 1722 Gunwood Place
- 1731 Gabriel Ct
- 1705 Urby Dr
