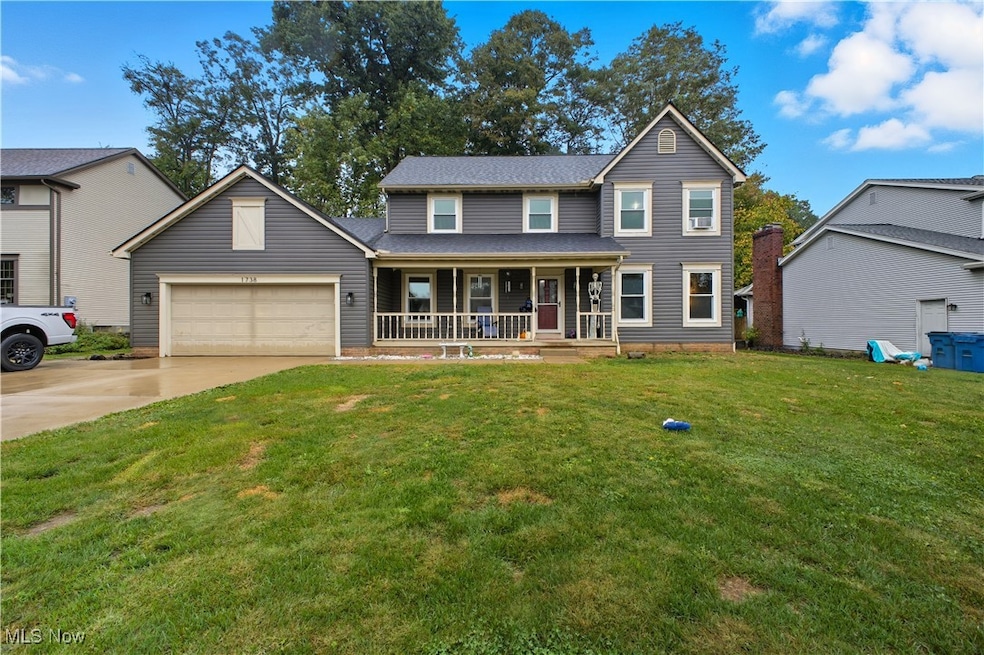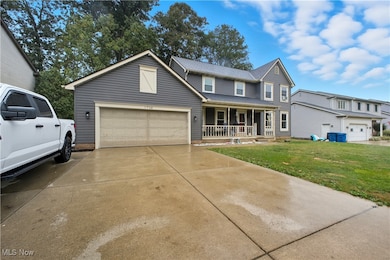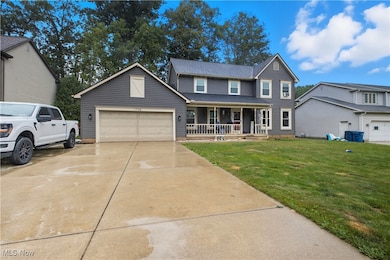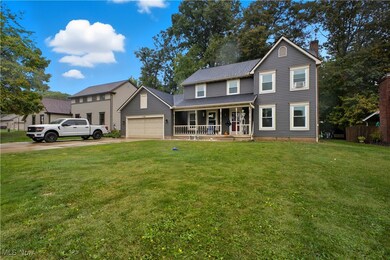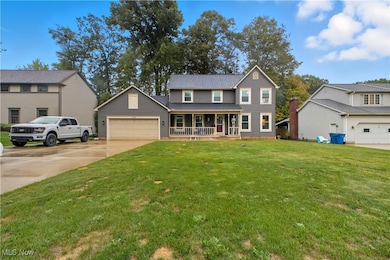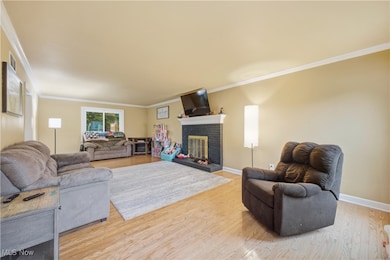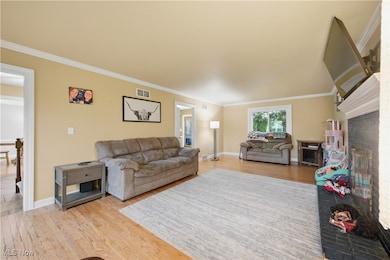1738 Island Dr Youngstown, OH 44514
Estimated payment $2,234/month
Highlights
- Colonial Architecture
- No HOA
- Front Porch
- Deck
- 2 Car Direct Access Garage
- Eat-In Kitchen
About This Home
Step into timeless charm and modern comfort in this beautifully updated 2-story traditional home! Brand-new siding, roof, and windows offer peace of mind for years to come, complemented by fresh interior paint and elegant curb appeal enhanced by new outdoor lighting. Inside, the spacious layout features hardwood floors throughout the main level and brand-new flooring upstairs. The tray-ceiling dining room sets the tone for gatherings, while the updated kitchen boasts modern appliances and ample storage. The first-floor bedroom offers flexible use as a primary suite, in-law suite, guest room, or home office — ideal for multi-generational living or work-from-home needs. Upstairs, you’ll find the primary suite with a walk-in closet and generous secondary bedrooms. The home also includes two convenient laundry areas and a partially finished basement with a family room, bonus room, and half bath, providing extra space for recreation or hobbies. A top-of-the-line security system adds extra comfort and confidence, making this home as secure as it is stunning. Move-in ready and thoughtfully updated — the perfect blend of classic colonial style and modern living!
Listing Agent
CENTURY 21 Lakeside Realty Brokerage Email: ahamilton8397@gmail.com, 330-502-8028 License #2013002026 Listed on: 10/16/2025

Home Details
Home Type
- Single Family
Est. Annual Taxes
- $5,254
Year Built
- Built in 1989
Lot Details
- 0.3 Acre Lot
- Lot Dimensions are 76x169
- South Facing Home
Parking
- 2 Car Direct Access Garage
- Front Facing Garage
- Garage Door Opener
- Driveway
Home Design
- Colonial Architecture
- Traditional Architecture
- Block Foundation
- Vinyl Siding
Interior Spaces
- 2,384 Sq Ft Home
- 2-Story Property
- Tray Ceiling
- Gas Log Fireplace
- Fireplace Features Masonry
- ENERGY STAR Qualified Windows
- Entrance Foyer
- Living Room with Fireplace
- Home Security System
Kitchen
- Eat-In Kitchen
- Breakfast Bar
- Range
- Microwave
- Dishwasher
- Laminate Countertops
Bedrooms and Bathrooms
- 4 Bedrooms | 1 Main Level Bedroom
- 3.5 Bathrooms
- Double Vanity
Laundry
- Dryer
- Washer
Partially Finished Basement
- Basement Fills Entire Space Under The House
- Sump Pump
- Laundry in Basement
Eco-Friendly Details
- Energy-Efficient Construction
Outdoor Features
- Deck
- Front Porch
Utilities
- Forced Air Heating and Cooling System
- Heating System Uses Gas
Community Details
- No Home Owners Association
- Mt Vernon Woods 7 Subdivision
Listing and Financial Details
- Assessor Parcel Number 30-019-0-139.00-0
Map
Home Values in the Area
Average Home Value in this Area
Tax History
| Year | Tax Paid | Tax Assessment Tax Assessment Total Assessment is a certain percentage of the fair market value that is determined by local assessors to be the total taxable value of land and additions on the property. | Land | Improvement |
|---|---|---|---|---|
| 2024 | $5,254 | $101,960 | $8,950 | $93,010 |
| 2023 | $5,191 | $101,960 | $8,950 | $93,010 |
| 2022 | $4,320 | $70,460 | $9,000 | $61,460 |
| 2021 | $4,327 | $70,460 | $9,000 | $61,460 |
| 2020 | $4,344 | $70,460 | $9,000 | $61,460 |
| 2019 | $4,412 | $65,230 | $8,330 | $56,900 |
| 2018 | $4,194 | $65,230 | $8,330 | $56,900 |
| 2017 | $4,144 | $65,230 | $8,330 | $56,900 |
| 2016 | $3,714 | $55,920 | $8,330 | $47,590 |
| 2015 | $3,644 | $55,920 | $8,330 | $47,590 |
| 2014 | $3,655 | $55,920 | $8,330 | $47,590 |
| 2013 | $3,613 | $55,920 | $8,330 | $47,590 |
Property History
| Date | Event | Price | List to Sale | Price per Sq Ft | Prior Sale |
|---|---|---|---|---|---|
| 11/20/2025 11/20/25 | Price Changed | $340,000 | -2.9% | $143 / Sq Ft | |
| 10/26/2025 10/26/25 | Price Changed | $350,000 | 0.0% | $147 / Sq Ft | |
| 10/16/2025 10/16/25 | For Sale | $350,000 | +20.7% | $147 / Sq Ft | |
| 04/12/2023 04/12/23 | Sold | $290,000 | -4.9% | $122 / Sq Ft | View Prior Sale |
| 12/10/2022 12/10/22 | Pending | -- | -- | -- | |
| 11/02/2022 11/02/22 | For Sale | $305,000 | -- | $128 / Sq Ft |
Purchase History
| Date | Type | Sale Price | Title Company |
|---|---|---|---|
| Deed | $290,000 | -- | |
| Warranty Deed | $870,000 | None Listed On Document | |
| Warranty Deed | $870,000 | None Listed On Document | |
| Interfamily Deed Transfer | -- | -- | |
| Deed | $16,500 | -- |
Mortgage History
| Date | Status | Loan Amount | Loan Type |
|---|---|---|---|
| Closed | $236,060 | FHA |
Source: MLS Now
MLS Number: 5165097
APN: 30-019-0-139.00-0
- 1804 Alverne Dr
- 1827 Alverne Dr
- 0 Mathews Rd Unit 5149232
- 0 Mathews Rd Unit 5143059
- 1894 Lealand Ave
- 1859 Mathews Rd
- 1890 Lynn Mar Ave
- 1890 Mathews Rd
- 940 Edenridge Dr
- 928 Edenridge Dr
- 2035 Woodward Ave
- 857 Maple Ridge Dr
- 0 Oles Ave
- 8360 South Ave
- 833 Maple Ridge Dr
- 34 Venloe Dr
- 839 Edenridge Dr
- 43 Venloe Dr
- 0 Woodlawn Ave
- 6229 Appleridge Dr
- 6412 South Ave Unit 6
- 7247 Pennsylvania Ave Unit 1
- 5598 South Ave
- 929 Cook Ave Unit 4
- 835 Cook Ave Unit A
- 325 S Main St Unit 2
- 1553 Bancroft Ave
- 5715 Southern Blvd
- 29 Crestline Place
- 104 Charles Ave
- 5600 Market St
- 5600 Market St
- 5600 Market St
- 5600 Market St
- 826 Roxbury Ave
- 7354 Salinas Trail Unit 2
- 52 Southwoods Ave
- 3941 Riley Ave
- 830 Cambridge Ave
- 3535 Belden Ave Unit 1
