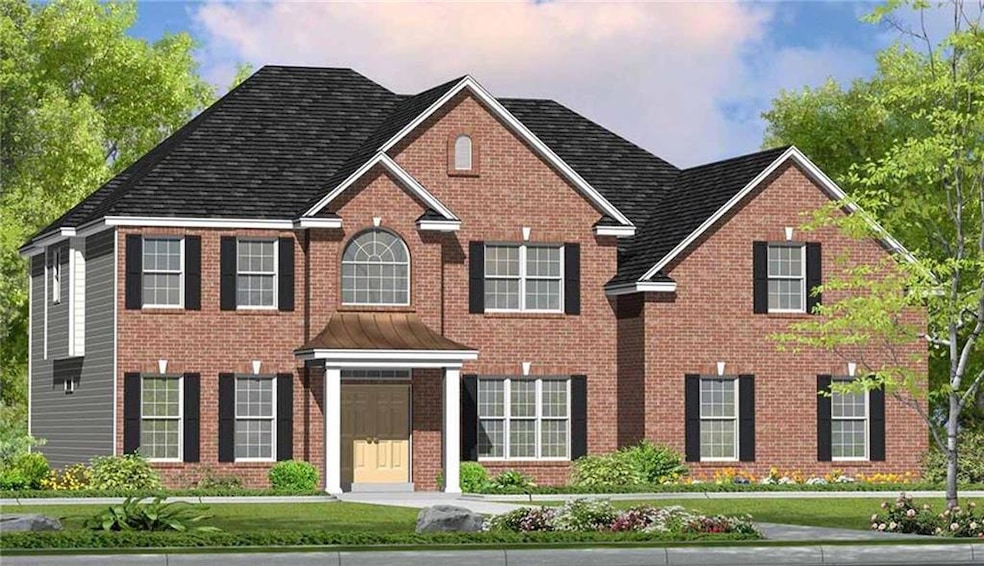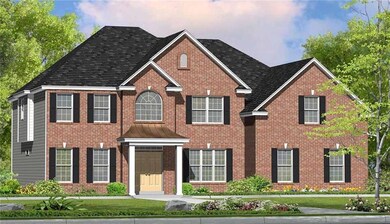
1738 Josie Ln Unit LOT 5 Bethlehem, PA 18020
Middletown NeighborhoodEstimated Value: $751,024 - $790,000
Highlights
- New Construction
- Vaulted Ceiling
- Den
- Family Room with Fireplace
- Wood Flooring
- Covered patio or porch
About This Home
As of June 2022The classic traditional facade, with its columned front porch and symmetrical shuttered windows, plus the 2-story center hall entry with balcony overlook, formal living room and dining rooms effectively contrast with the up-to-date, open spaced rear of this 3730 sq. ft. home. Brimming with architectural interest, the huge family room with its full curved wall of windows, the over-sized yet efficient island kitchen and the angled keeping rooM all flow together as a relaxing unit. The imaginative design of the Clifton continues to impress with its spacious, yet homey feeling. Architectural elements from the first level carry through to the upstairs master suite and angled light filled sitting room provide a splendid retreat. The salon bath is highlighted by separate his & hers vanities and roomy closets, a corner soaking tub, glass enclosed shower, privacy toilet and over-sized linen closet. Three additional bedroom, and each with direct bath access, complete this very livable home. RH 5
Last Agent to Sell the Property
Brian McKendry
Kay Builders, Inc. Listed on: 06/16/2022

Last Buyer's Agent
Brian McKendry
Kay Builders, Inc. Listed on: 06/16/2022

Home Details
Home Type
- Single Family
Est. Annual Taxes
- $1,408
Year Built
- 2021
Lot Details
- 10,357
Home Design
- Blown-In Insulation
- Asphalt Roof
- Metal Roof
- Vinyl Construction Material
- Stone
Interior Spaces
- 3,730 Sq Ft Home
- 2-Story Property
- Vaulted Ceiling
- Entrance Foyer
- Family Room with Fireplace
- Family Room Downstairs
- Breakfast Room
- Dining Room
- Den
- Utility Room
- Basement Fills Entire Space Under The House
Kitchen
- Eat-In Kitchen
- Gas Oven
- Microwave
- Dishwasher
- Kitchen Island
- Disposal
Flooring
- Wood
- Wall to Wall Carpet
- Tile
Bedrooms and Bathrooms
- 4 Bedrooms
- Walk-In Closet
- 4 Full Bathrooms
Laundry
- Laundry on main level
- Washer and Dryer Hookup
Parking
- 2 Car Attached Garage
- On-Street Parking
- Off-Street Parking
Utilities
- Central Air
- Heating System Uses Gas
- 101 to 200 Amp Service
- Gas Water Heater
Additional Features
- Covered patio or porch
- 10,357 Sq Ft Lot
Community Details
- Property has a Home Owners Association
Listing and Financial Details
- Home warranty included in the sale of the property
Ownership History
Purchase Details
Home Financials for this Owner
Home Financials are based on the most recent Mortgage that was taken out on this home.Similar Homes in Bethlehem, PA
Home Values in the Area
Average Home Value in this Area
Purchase History
| Date | Buyer | Sale Price | Title Company |
|---|---|---|---|
| Ale Srinivasulu | $710,875 | None Listed On Document |
Mortgage History
| Date | Status | Borrower | Loan Amount |
|---|---|---|---|
| Closed | Ale Srinivasulu | $0 |
Property History
| Date | Event | Price | Change | Sq Ft Price |
|---|---|---|---|---|
| 06/17/2022 06/17/22 | Sold | $710,415 | 0.0% | $190 / Sq Ft |
| 06/16/2022 06/16/22 | Pending | -- | -- | -- |
| 06/16/2022 06/16/22 | For Sale | $710,415 | -- | $190 / Sq Ft |
Tax History Compared to Growth
Tax History
| Year | Tax Paid | Tax Assessment Tax Assessment Total Assessment is a certain percentage of the fair market value that is determined by local assessors to be the total taxable value of land and additions on the property. | Land | Improvement |
|---|---|---|---|---|
| 2025 | $1,408 | $130,400 | $23,600 | $106,800 |
| 2024 | $10,007 | $130,400 | $23,600 | $106,800 |
| 2023 | $10,040 | $130,400 | $23,600 | $106,800 |
| 2022 | $397 | $5,200 | $5,200 | $0 |
Agents Affiliated with this Home
-

Seller's Agent in 2022
Brian McKendry
Kay Builders, Inc.
(267) 978-5337
46 in this area
223 Total Sales
Map
Source: Greater Lehigh Valley REALTORS®
MLS Number: 695129
APN: N7 13 10-5 0205
- 1932 Farmersville Rd
- 1800 Vintage Dr
- 5200 Freemansburg Ave Unit 21
- 2179 Cook Dr
- 1850 7th St
- 2585 Raya Way
- 4995 Preakness Place
- 1647 4th St
- 3955 Spear St
- 3940 Dewalt St
- 3911 Dewalt St
- 2107 3rd St
- 3331 Walnut St
- 2617 5th St
- 3122 Fairview St
- 3139 Wilson Ave
- 2653 Riegel St
- 3040 Keystone St
- 3206 Applewood Ct
- 4006 Easton Ave
- 1738 Josie Ln Unit LOT 5
- 1750 Josie Ln Unit LOT 4
- 1726 Josie Ln Unit LOT 6
- 1745 Josie Ln
- 1731 Josie Ln Unit LOT 17
- 1714 Josie Ln
- 1719 Josie Ln
- 1762 Josie Ln Unit LOT 3
- 1757 Josie Ln
- 1757 Josie Ln Unit Lot 14
- 1768 Josie Ln Unit LOT 1
- 1732 Emma Ln
- 1771 Josie Ln Unit LOT 20
- 1774 Josie Ln Unit LOT 2
- 1740 Emma Ln Unit Lot 23
- 1740 Emma Ln Unit Lot 25
- 1738 Farmersville Rd
- 1705 Josie Ln
- 1702 Josie Ln
- 1718 Emma Ln Unit LOT 27

