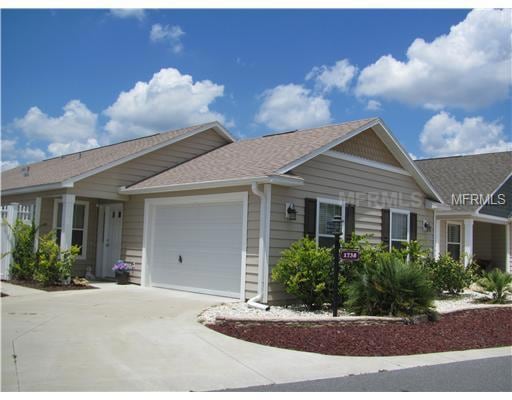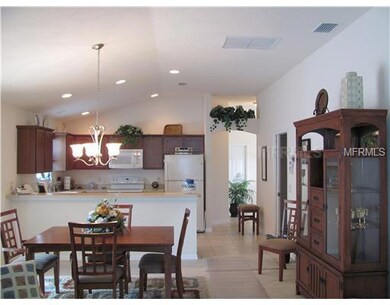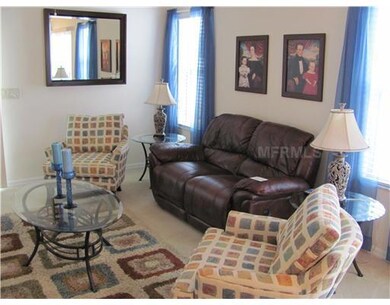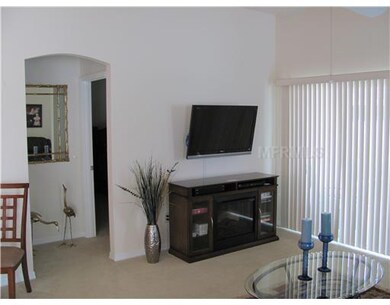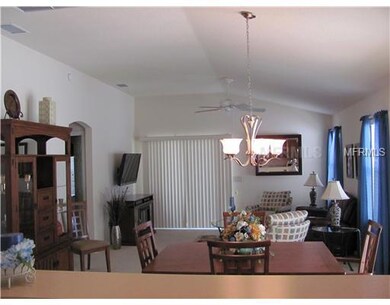
1738 Meadowlark Ave The Villages, FL 32162
Village of Pennecamp NeighborhoodEstimated Value: $328,972 - $402,000
Highlights
- Golf Course Community
- Fitness Center
- Deck
- Wildwood Elementary School Rated 9+
- Gated Community
- Cathedral Ceiling
About This Home
As of December 2012VACANT, TURNKEY. BOND PAID. Home is fully furnished and outfitted. READY to rent or move right in with your clothes and toothbrush. Zero maintenance landscape so you can spend your time enjoying The Villages golf and entertainment.LIving room has dual electric recliner sofa and bedroom #3 has Love Seat sleeper. 18" ceramic throughout kitchen and entry. Star Trek would call this a fully operational battle station.
Last Agent to Sell the Property
Robert Hyberger
BOB HYBERGER REALTY License #3008914 Listed on: 05/05/2012
Home Details
Home Type
- Single Family
Est. Annual Taxes
- $1,864
Year Built
- Built in 2010
Lot Details
- 3,785 Sq Ft Lot
- East Facing Home
- Mature Landscaping
- Level Lot
- Landscaped with Trees
- Property is zoned R 1
HOA Fees
- $145 Monthly HOA Fees
Parking
- 1 Car Attached Garage
- Oversized Parking
- Golf Cart Parking
Home Design
- Villa
- Courtyard Style Home
- Planned Development
- Slab Foundation
- Shingle Roof
- Siding
Interior Spaces
- 1,427 Sq Ft Home
- 1-Story Property
- Furnished
- Cathedral Ceiling
- Ceiling Fan
- Electric Fireplace
- Thermal Windows
- Blinds
- Rods
- Sliding Doors
- Combination Dining and Living Room
- Inside Utility
- Fire and Smoke Detector
- Attic
Kitchen
- Range
- Recirculated Exhaust Fan
- Microwave
- Dishwasher
- Disposal
Flooring
- Carpet
- Ceramic Tile
- Vinyl
Bedrooms and Bathrooms
- 3 Bedrooms
- Split Bedroom Floorplan
- Walk-In Closet
- 2 Full Bathrooms
Laundry
- Laundry in unit
- Dryer
- Washer
Eco-Friendly Details
- Reclaimed Water Irrigation System
Outdoor Features
- Deck
- Covered patio or porch
Utilities
- Central Air
- Heating Available
- Underground Utilities
- Electric Water Heater
- Cable TV Available
Listing and Financial Details
- Down Payment Assistance Available
- Visit Down Payment Resource Website
- Legal Lot and Block 49 / D28
- Assessor Parcel Number D28J049
- $414 per year additional tax assessments
Community Details
Overview
- Association fees include community pool
- The Villages Of Sumter Subdivision
- Association Owns Recreation Facilities
- The community has rules related to deed restrictions
- Planned Unit Development
Recreation
- Golf Course Community
- Tennis Courts
- Recreation Facilities
- Shuffleboard Court
- Fitness Center
- Community Pool
- Community Spa
- Park
Security
- Security Service
- Gated Community
Ownership History
Purchase Details
Home Financials for this Owner
Home Financials are based on the most recent Mortgage that was taken out on this home.Purchase Details
Purchase Details
Home Financials for this Owner
Home Financials are based on the most recent Mortgage that was taken out on this home.Purchase Details
Purchase Details
Home Financials for this Owner
Home Financials are based on the most recent Mortgage that was taken out on this home.Similar Homes in the area
Home Values in the Area
Average Home Value in this Area
Purchase History
| Date | Buyer | Sale Price | Title Company |
|---|---|---|---|
| Krepel Mark E | $234,500 | Attorney | |
| Moffat Richard J | -- | Attorney | |
| Moffat Richard J | $208,000 | Freedom Title & Escrow Co Ll | |
| White Helen | -- | Attorney | |
| White Helen | $177,200 | Attorney |
Mortgage History
| Date | Status | Borrower | Loan Amount |
|---|---|---|---|
| Open | Krepel Mark E | $80,000 | |
| Previous Owner | Moffat Richard J | $145,600 | |
| Previous Owner | White Helen | $100,000 |
Property History
| Date | Event | Price | Change | Sq Ft Price |
|---|---|---|---|---|
| 12/04/2012 12/04/12 | Sold | $208,000 | -2.3% | $146 / Sq Ft |
| 10/23/2012 10/23/12 | Pending | -- | -- | -- |
| 05/05/2012 05/05/12 | For Sale | $212,907 | -- | $149 / Sq Ft |
Tax History Compared to Growth
Tax History
| Year | Tax Paid | Tax Assessment Tax Assessment Total Assessment is a certain percentage of the fair market value that is determined by local assessors to be the total taxable value of land and additions on the property. | Land | Improvement |
|---|---|---|---|---|
| 2024 | $3,457 | $279,290 | $22,710 | $256,580 |
| 2023 | $3,457 | $259,630 | $0 | $0 |
| 2022 | $3,183 | $278,320 | $15,100 | $263,220 |
| 2021 | $3,013 | $214,580 | $15,100 | $199,480 |
| 2020 | $3,253 | $225,600 | $11,360 | $214,240 |
| 2019 | $3,269 | $227,980 | $11,360 | $216,620 |
| 2018 | $2,709 | $195,230 | $11,360 | $183,870 |
| 2017 | $2,808 | $197,230 | $11,360 | $185,870 |
| 2016 | $2,821 | $199,090 | $0 | $0 |
| 2015 | $2,869 | $199,570 | $0 | $0 |
| 2014 | $2,630 | $182,380 | $0 | $0 |
Agents Affiliated with this Home
-
R
Seller's Agent in 2012
Robert Hyberger
BOB HYBERGER REALTY
-
Joy Wilson

Buyer's Agent in 2012
Joy Wilson
NEXTHOME SALLY LOVE REAL ESTATE
(352) 552-5337
33 Total Sales
Map
Source: Stellar MLS
MLS Number: G4683204
APN: D28J049
- 1781 Kingfisher Ct
- 1642 Pennecamp Dr
- 1654 Indigo Ave
- 2126 Lake Ridge Dr
- 1754 Pennecamp Dr
- 5433 County Road 125
- 1741 Pennecamp Dr
- 2125 Horizon Run
- 5495 County Road 125
- 1751 Ashwood Run
- 1713 Jadestone Terrace
- 2204 Baypoint Way
- 1918 Needlewood Ln
- 1842 Lake Ridge Dr
- 1985 Abordale Ln
- 2053 Beecher Path
- 1910 Quiet Oak Ct
- 2064 Edenton Terrace
- 2044 Larkwood Ct
- 9320 County Road 125b
- 1738 Meadowlark Ave
- 1744 Meadowlark Ave
- 1732 Meadowlark Ave
- 1750 Meadowlark Ave
- 1739 Kingfisher Ct
- 1733 Kingfisher Ct
- 1745 Kingfisher Ct
- 1727 Kingfisher Ct
- 1737 Meadowlark Ave
- 1751 Kingfisher Ct
- 1743 Meadowlark Ave
- 1756 Meadowlark Ave
- 1731 Meadowlark Ave
- 1749 Meadowlark Ave
- 1725 Meadowlark Ave
- 1757 Kingfisher Ct
- 1755 Meadowlark Ave
- 1762 Meadowlark Ave
- 2147 Grey Dove Ln
- 1719 Meadowlark Ave
