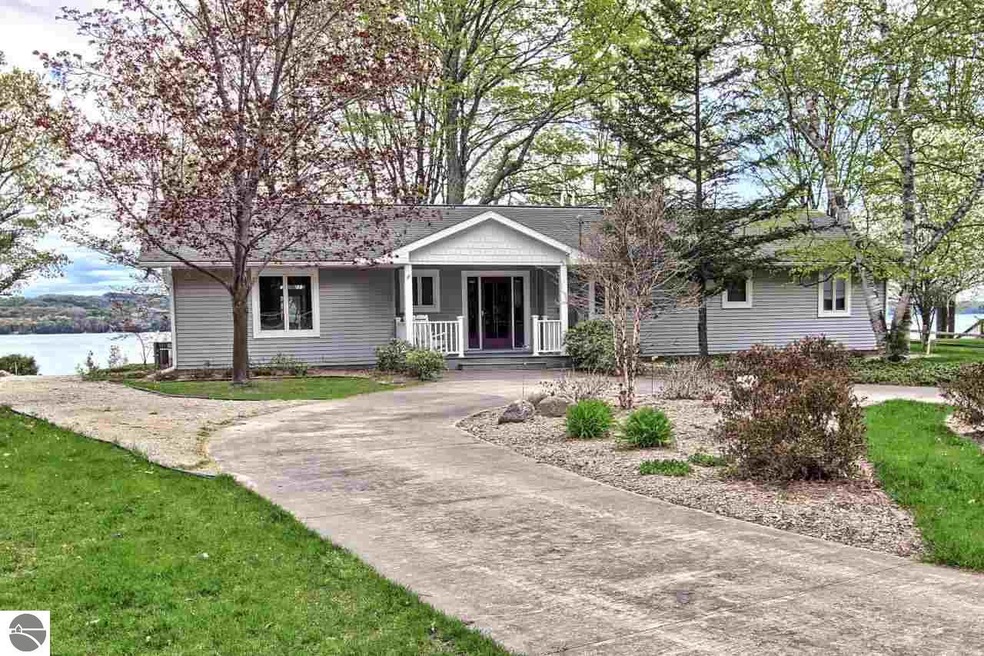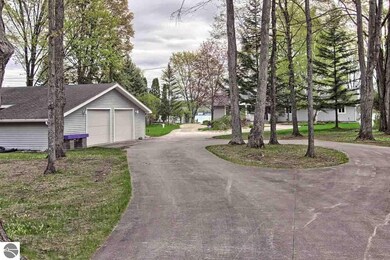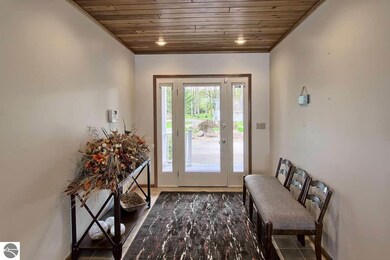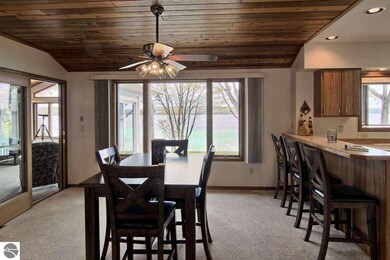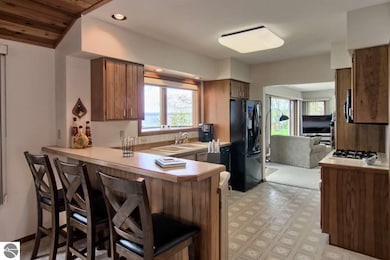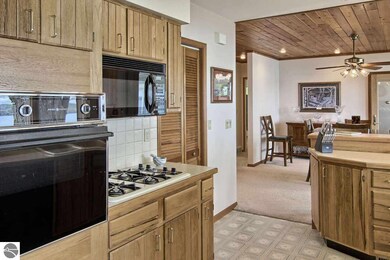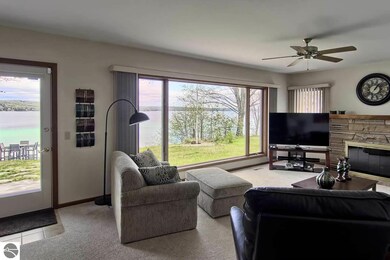
1738 Moulton Rd Kewadin, MI 49648
Highlights
- Private Waterfront
- Deeded Waterfront Access Rights
- Deck
- Elk Rapids High School Rated A-
- Bluff on Lot
- Wooded Lot
About This Home
As of July 2016Open House Saturday, May 21st 2:00-3:30PM....Relax and unwind on your beautiful deck as you take in the expansive sunrise views of turquoise blue Torch Lake. This immaculately maintained home on almost 2 acres with 100ft of frontage has everything you may want; ideal for year round or seasonal living. As you drive up the private, tree lined paved driveway, you will be welcomed by a landscaped circle drive and detached oversized 2-car garage. Home security system newly installed. The home boasts a giant master suite with double walk-in closets and private bath. Expansive windows throughout the living, dining and family rooms with custom blinds give the home a roomy feel. Main floor laundry, formal dining room and two guest bedrooms. The floor to ceiling windows are sure to draw you in as you sip your coffee while the sun rises to the East. A brand new stone walkway was installed on the side of the home, for ease of access to the lake. This spot on Torch Lake is a true gem!
Last Agent to Sell the Property
Century 21 Northland-Elk Rapids License #6506048950 Listed on: 05/15/2016

Home Details
Home Type
- Single Family
Est. Annual Taxes
- $59
Year Built
- Built in 1960
Lot Details
- 1.8 Acre Lot
- Lot Dimensions are 800x100
- Private Waterfront
- 100 Feet of Waterfront
- Bluff on Lot
- Landscaped
- Level Lot
- Sprinkler System
- Wooded Lot
- Garden
- The community has rules related to zoning restrictions
Parking
- 2 Car Detached Garage
Home Design
- Ranch Style House
- Frame Construction
- Asphalt Roof
- Stucco
Interior Spaces
- 2,228 Sq Ft Home
- Wet Bar
- Cathedral Ceiling
- Ceiling Fan
- Gas Fireplace
- Drapes & Rods
- Blinds
- Bay Window
- Entrance Foyer
- Great Room
- Formal Dining Room
- Water Views
- Crawl Space
- Home Security System
Kitchen
- Cooktop
- Microwave
- Dishwasher
- Kitchen Island
- Disposal
Bedrooms and Bathrooms
- 3 Bedrooms
- Walk-In Closet
- 2 Full Bathrooms
Laundry
- Dryer
- Washer
Outdoor Features
- Deeded Waterfront Access Rights
- Deck
- Covered patio or porch
- Rain Gutters
Utilities
- Forced Air Heating and Cooling System
- Well
- Water Softener is Owned
- Satellite Dish
Community Details
Overview
- Metes And Bounds Community
Recreation
- Water Sports
Ownership History
Purchase Details
Purchase Details
Home Financials for this Owner
Home Financials are based on the most recent Mortgage that was taken out on this home.Similar Homes in the area
Home Values in the Area
Average Home Value in this Area
Purchase History
| Date | Type | Sale Price | Title Company |
|---|---|---|---|
| Warranty Deed | -- | None Available | |
| Warranty Deed | $680,000 | None Available |
Property History
| Date | Event | Price | Change | Sq Ft Price |
|---|---|---|---|---|
| 07/06/2016 07/06/16 | Sold | $740,000 | -1.2% | $332 / Sq Ft |
| 06/14/2016 06/14/16 | Pending | -- | -- | -- |
| 05/15/2016 05/15/16 | For Sale | $749,000 | +10.1% | $336 / Sq Ft |
| 06/19/2015 06/19/15 | Sold | $680,000 | -6.7% | $309 / Sq Ft |
| 06/10/2015 06/10/15 | Pending | -- | -- | -- |
| 05/10/2015 05/10/15 | For Sale | $729,000 | -- | $331 / Sq Ft |
Tax History Compared to Growth
Tax History
| Year | Tax Paid | Tax Assessment Tax Assessment Total Assessment is a certain percentage of the fair market value that is determined by local assessors to be the total taxable value of land and additions on the property. | Land | Improvement |
|---|---|---|---|---|
| 2024 | $59 | $650,500 | $0 | $0 |
| 2023 | $5,669 | $643,600 | $0 | $0 |
| 2022 | $13,763 | $392,300 | $0 | $0 |
| 2021 | $13,075 | $358,900 | $0 | $0 |
| 2020 | $12,609 | $356,800 | $0 | $0 |
| 2019 | $12,764 | $346,900 | $0 | $0 |
| 2018 | $12,470 | $339,800 | $0 | $0 |
| 2017 | $12,120 | $298,200 | $0 | $0 |
| 2016 | $10,201 | $299,300 | $0 | $0 |
| 2015 | -- | $289,100 | $0 | $0 |
| 2014 | -- | $276,400 | $0 | $0 |
| 2013 | -- | $271,400 | $0 | $0 |
Agents Affiliated with this Home
-
Kellie Sergent

Seller's Agent in 2016
Kellie Sergent
Century 21 Northland-Elk Rapids
(231) 499-1814
116 Total Sales
-
Larry Eckhardt
L
Buyer's Agent in 2016
Larry Eckhardt
Real Estate One
(231) 620-6982
39 Total Sales
-
R
Seller's Agent in 2015
Richard Davis
EXIT Northern Shores Realty-ER
Map
Source: Northern Great Lakes REALTORS® MLS
MLS Number: 1816526
APN: 05-14-130-005-00
- 9 Hangar Way
- 6 Hangar Way
- 1204 Hangar Way
- 11767 Wild Cherry Ln
- 994 U S 31
- 11685 Kruger Rd
- 1995 San Marino Trail
- 12305 3rd St
- 00 Sugarbush Rd
- V/L NE Torch Lake Dr
- 0 U S 31 Unit 1934131
- 11720 Easy St
- 3502 Blasen Shores Ln
- 567 Yellow Birch Dr
- 1 Fairway Ct
- LOT TBD Wildwood Ln
- 0 Fairway Ct Unit 12 1904683
- 3626 Michigan Trail
- 339 N Golden Beach Dr
- 136 Mooney Way
