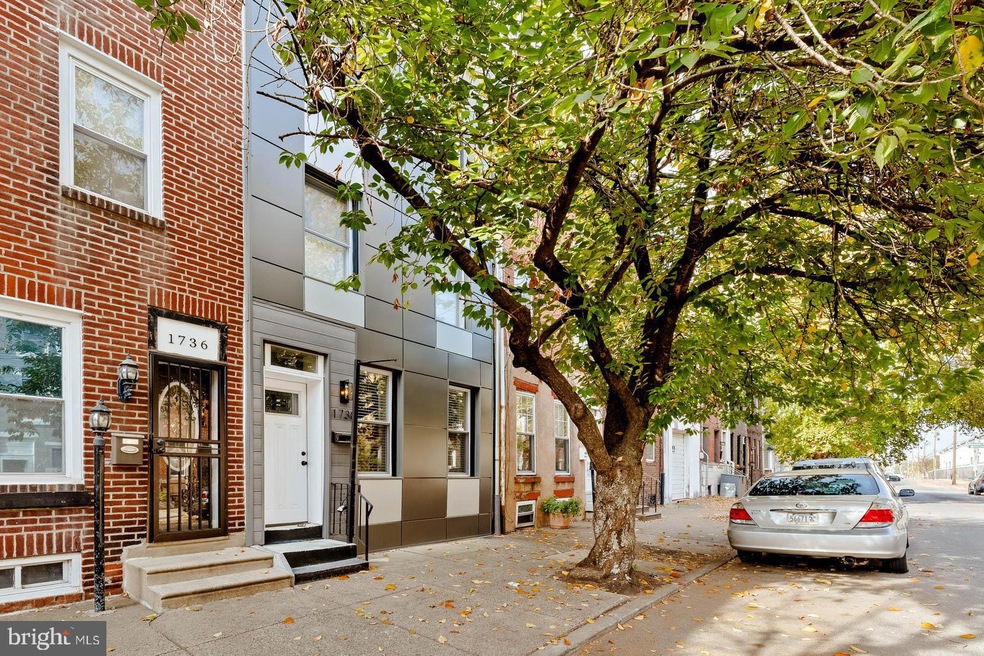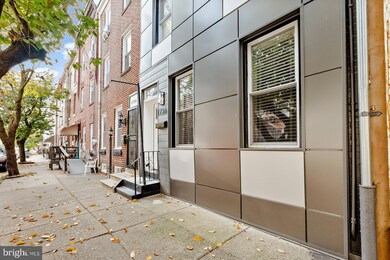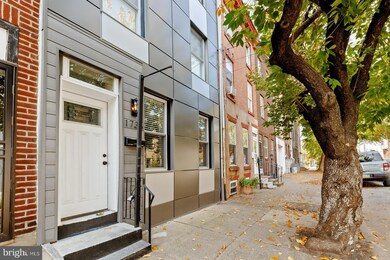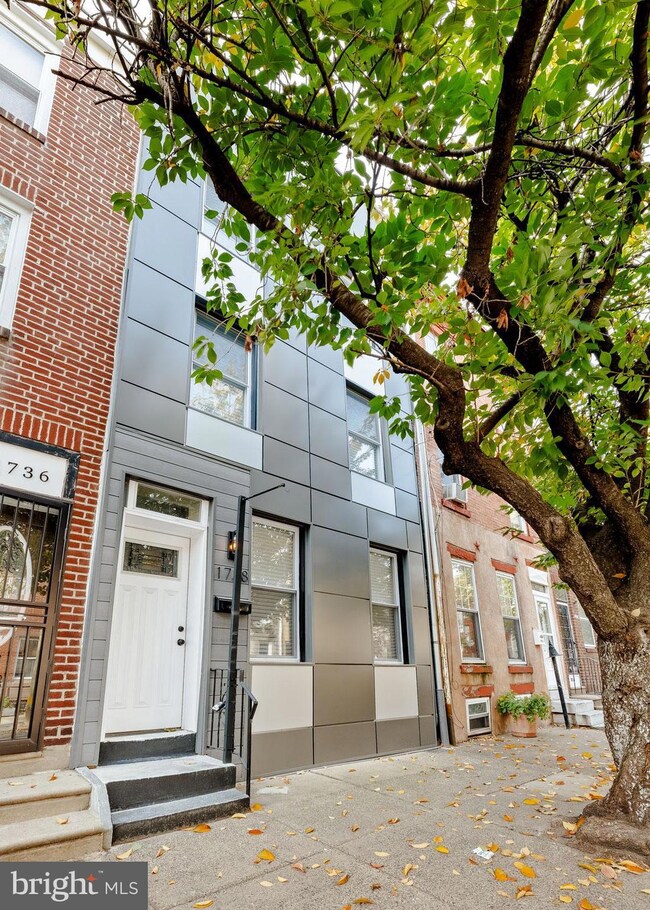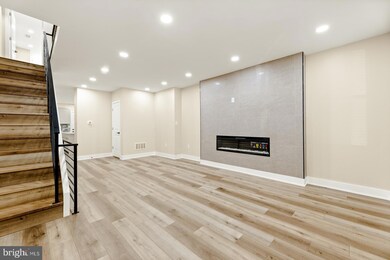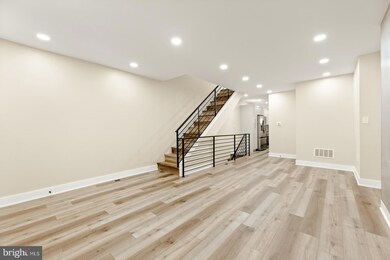
1738 N 3rd St Philadelphia, PA 19122
Norris Square NeighborhoodHighlights
- Straight Thru Architecture
- No HOA
- Forced Air Heating and Cooling System
About This Home
As of March 2025Welcome to 1738 N 3rd St – a beautifully rehabbed 3-bedroom, 2.5-bathroom home that’s ready for you to make your own. Step into an inviting living space with a convenient powder room, leading to a modern kitchen featuring subway tile and quartz countertops. The private, enclosed backyard offers the perfect space for outdoor relaxation.
The second floor features two spacious bedrooms and a full bathroom, while the third-floor master suite provides a luxurious retreat with a walk-in rain shower. With its close proximity to popular dining, bars, and public transit, this home offers both comfort and an unbeatable location. Come see it and discover your future here!
Last Agent to Sell the Property
Keller Williams Real Estate Tri-County License #RS348018 Listed on: 11/10/2024

Townhouse Details
Home Type
- Townhome
Est. Annual Taxes
- $4,308
Year Built
- Built in 1915
Lot Details
- 960 Sq Ft Lot
- Lot Dimensions are 16.00 x 60.00
Parking
- On-Street Parking
Home Design
- Straight Thru Architecture
- Concrete Perimeter Foundation
- Masonry
Interior Spaces
- 1,698 Sq Ft Home
- Property has 3 Levels
- Finished Basement
- Partial Basement
Bedrooms and Bathrooms
- 3 Bedrooms
Utilities
- Forced Air Heating and Cooling System
- Natural Gas Water Heater
Community Details
- No Home Owners Association
- Olde Kensington Subdivision
Listing and Financial Details
- Tax Lot 268
- Assessor Parcel Number 183139200
Ownership History
Purchase Details
Home Financials for this Owner
Home Financials are based on the most recent Mortgage that was taken out on this home.Purchase Details
Similar Homes in Philadelphia, PA
Home Values in the Area
Average Home Value in this Area
Purchase History
| Date | Type | Sale Price | Title Company |
|---|---|---|---|
| Deed | $440,000 | None Listed On Document | |
| Interfamily Deed Transfer | -- | Assurance Abstract Corp |
Mortgage History
| Date | Status | Loan Amount | Loan Type |
|---|---|---|---|
| Open | $300,000 | New Conventional |
Property History
| Date | Event | Price | Change | Sq Ft Price |
|---|---|---|---|---|
| 03/14/2025 03/14/25 | Sold | $440,000 | 0.0% | $259 / Sq Ft |
| 02/20/2025 02/20/25 | Pending | -- | -- | -- |
| 01/28/2025 01/28/25 | Price Changed | $439,999 | -2.2% | $259 / Sq Ft |
| 01/02/2025 01/02/25 | Price Changed | $449,999 | 0.0% | $265 / Sq Ft |
| 12/19/2024 12/19/24 | For Sale | $450,000 | 0.0% | $265 / Sq Ft |
| 12/12/2024 12/12/24 | Off Market | $450,000 | -- | -- |
| 11/10/2024 11/10/24 | For Sale | $450,000 | -- | $265 / Sq Ft |
Tax History Compared to Growth
Tax History
| Year | Tax Paid | Tax Assessment Tax Assessment Total Assessment is a certain percentage of the fair market value that is determined by local assessors to be the total taxable value of land and additions on the property. | Land | Improvement |
|---|---|---|---|---|
| 2025 | $3,271 | $307,800 | $61,560 | $246,240 |
| 2024 | $3,271 | $307,800 | $61,560 | $246,240 |
| 2023 | $3,271 | $233,700 | $46,740 | $186,960 |
| 2022 | $2,780 | $233,700 | $46,740 | $186,960 |
| 2021 | $2,780 | $0 | $0 | $0 |
| 2020 | $2,780 | $0 | $0 | $0 |
| 2019 | $2,800 | $0 | $0 | $0 |
| 2018 | $1,865 | $0 | $0 | $0 |
| 2017 | $1,865 | $0 | $0 | $0 |
| 2016 | $1,445 | $0 | $0 | $0 |
| 2015 | $1,383 | $0 | $0 | $0 |
| 2014 | -- | $133,200 | $5,472 | $127,728 |
| 2012 | -- | $4,256 | $1,064 | $3,192 |
Agents Affiliated with this Home
-
Nicole Kelly
N
Seller's Agent in 2025
Nicole Kelly
Keller Williams Real Estate Tri-County
1 in this area
13 Total Sales
-
Chris Coulton
C
Buyer's Agent in 2025
Chris Coulton
BMB Living, Inc.
(215) 407-7761
1 in this area
77 Total Sales
Map
Source: Bright MLS
MLS Number: PAPH2415006
APN: 183139200
- 1703 N 4th St
- 1713 N Orianna St
- 2148 N 4th St
- 1721 N 4th St
- 320 Cecil b Moore Ave
- 300 Cecil b Moore Ave
- 1701 N 3rd St
- 1646 N 3rd St
- 1729 N 3rd St
- 1740 N 3rd St
- 1708 N Bodine St
- 1638 N 4th St
- 1630 N 3rd St
- 2036 N Orianna St
- 1611 N Cadwallader St
- 1619 N 3rd St
- 1607 Germantown Ave
- 1610 Germantown Ave Unit C
- 2034 Germantown Ave
- 1603 11 N American St
