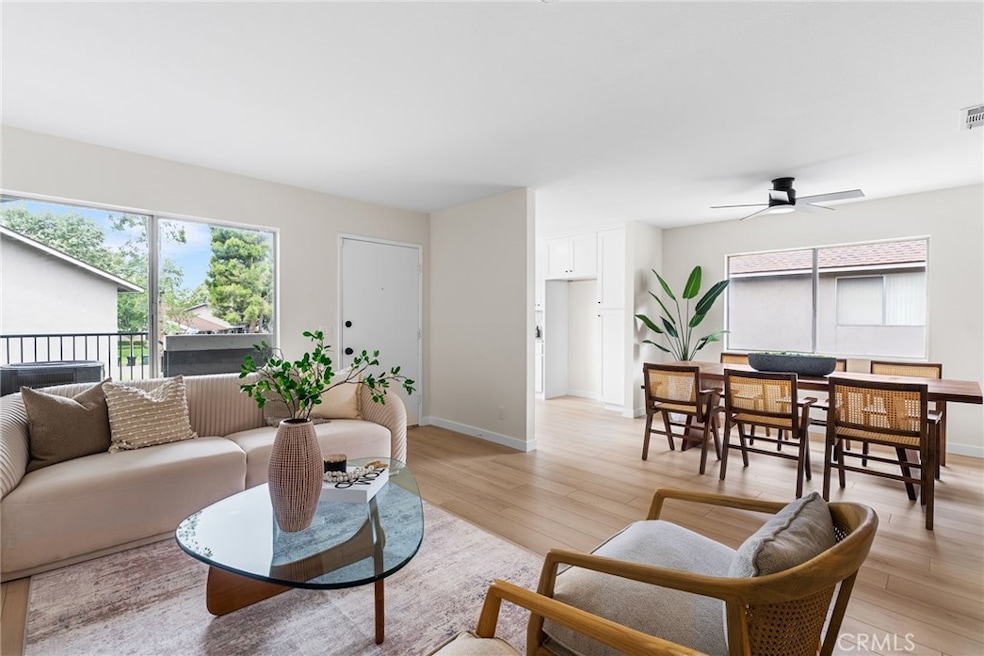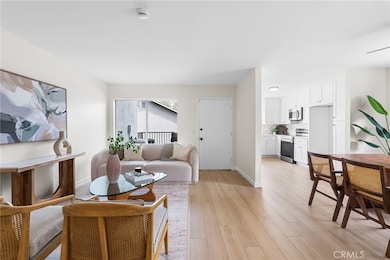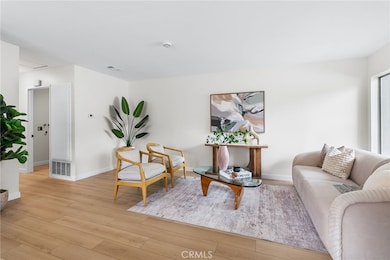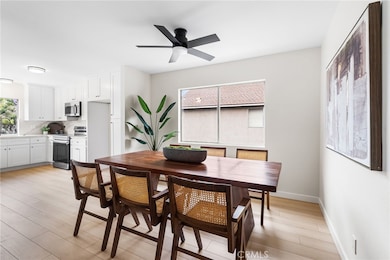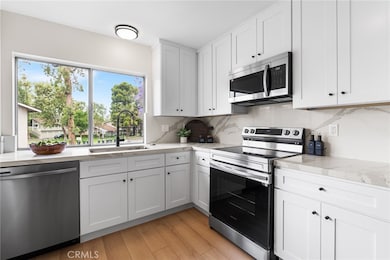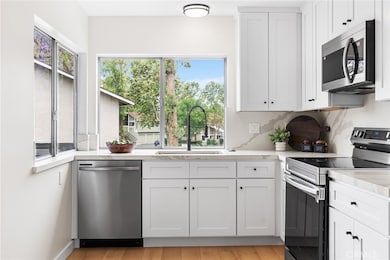1738 N Cedar Glen Dr Unit B Anaheim, CA 92807
Anaheim Hills NeighborhoodEstimated payment $3,486/month
Highlights
- Heated In Ground Pool
- No Units Above
- Traditional Architecture
- Glenview Elementary School Rated A-
- Updated Kitchen
- Main Floor Bedroom
About This Home
SIGNIFICANT PRICE IMPROVEMENT! Fully remodeled and stunning! Located at the end of a quiet cul-de-sac in a serene, tree-lined community, this beautifully and fully updated 2-bedroom, 1-bath corner unit offers the perfect blend of style, comfort, and convenience. Light and bright single level living with nobody above or below! Every inch has been newly renovated with high quality modern materials, style and craftsmanship. Looks like a model home and turn-key ready! Step inside to a light-filled living area with fresh paint, new luxury vinyl plank flooring, and a layout that flows seamlessly from the kitchen and living areas. The recently remodeled kitchen features sleek quartz countertops and backsplash, updated white shaker cabinets, and new stainless steel appliances—ideal for both daily living and entertaining. Both bedrooms are spacious and filled with natural light; the primary bedroom includes a walk-in closet for added storage and functionality. The new bathroom with tub-shower has been tastefully updated with clean, contemporary finishes and designer tile. Additional highlights include an indoor laundry area, a 1-car garage, an assigned parking space, and ample guest parking nearby. The peaceful end-unit location offers enhanced privacy and a quiet, comfortable atmosphere. The community features lush greenbelts, a sparkling pool, and scenic walkways perfect for morning or evening strolls. With low HOA dues and well-maintained grounds, it’s easy to enjoy a hassle-free lifestyle. Ideally situated near top-rated Placentia-Yorba Linda schools, shopping, dining, parks, and freeways, this turnkey home offers an exceptional opportunity to own in a well-maintained and desirable neighborhood. Award winning Placentia Yorba Linda School District!
Listing Agent
Compass Brokerage Phone: 949-275-1801 License #01752859 Listed on: 06/10/2025

Property Details
Home Type
- Condominium
Est. Annual Taxes
- $1,901
Year Built
- Built in 1974 | Remodeled
Lot Details
- No Units Above
- End Unit
- No Units Located Below
- 1 Common Wall
- Cul-De-Sac
- Level Lot
HOA Fees
- $340 Monthly HOA Fees
Parking
- 1 Car Attached Garage
- 1 Open Parking Space
- Parking Available
- Rear-Facing Garage
- Single Garage Door
- Assigned Parking
Property Views
- Park or Greenbelt
- Neighborhood
Home Design
- Traditional Architecture
- Entry on the 1st floor
- Slab Foundation
- Composition Roof
- Stucco
Interior Spaces
- 882 Sq Ft Home
- 1-Story Property
- Ceiling Fan
- Family Room Off Kitchen
- Living Room
- L-Shaped Dining Room
Kitchen
- Updated Kitchen
- Open to Family Room
- Electric Range
- Recirculated Exhaust Fan
- Microwave
- Dishwasher
- Quartz Countertops
- Disposal
Bedrooms and Bathrooms
- 2 Main Level Bedrooms
- Walk-In Closet
- Remodeled Bathroom
- 1 Full Bathroom
- Quartz Bathroom Countertops
- Bathtub with Shower
- Walk-in Shower
- Exhaust Fan In Bathroom
Laundry
- Laundry Room
- Washer and Electric Dryer Hookup
Home Security
Outdoor Features
- Heated In Ground Pool
- Patio
- Exterior Lighting
Location
- Suburban Location
Schools
- Glenview Elementary School
- Bernado Middle School
- Esperanza High School
Utilities
- Forced Air Heating and Cooling System
- Heating System Uses Natural Gas
- Natural Gas Connected
- Water Heater
Listing and Financial Details
- Tax Lot 3
- Tax Tract Number 7416
- Assessor Parcel Number 93273203
- $386 per year additional tax assessments
- Seller Considering Concessions
Community Details
Overview
- 152 Units
- Windwood Association, Phone Number (714) 845-7959
Amenities
- Picnic Area
Recreation
- Community Pool
- Park
- Hiking Trails
- Bike Trail
Security
- Carbon Monoxide Detectors
- Fire and Smoke Detector
Map
Home Values in the Area
Average Home Value in this Area
Tax History
| Year | Tax Paid | Tax Assessment Tax Assessment Total Assessment is a certain percentage of the fair market value that is determined by local assessors to be the total taxable value of land and additions on the property. | Land | Improvement |
|---|---|---|---|---|
| 2025 | $1,901 | $146,024 | $61,833 | $84,191 |
| 2024 | $1,901 | $143,161 | $60,620 | $82,541 |
| 2023 | $1,864 | $140,354 | $59,431 | $80,923 |
| 2022 | $1,844 | $137,602 | $58,265 | $79,337 |
| 2021 | $1,815 | $134,904 | $57,122 | $77,782 |
| 2020 | $1,816 | $133,521 | $56,536 | $76,985 |
| 2019 | $1,761 | $130,903 | $55,427 | $75,476 |
| 2018 | $1,740 | $128,337 | $54,340 | $73,997 |
| 2017 | $1,713 | $125,821 | $53,274 | $72,547 |
| 2016 | $1,681 | $123,354 | $52,229 | $71,125 |
| 2015 | $1,662 | $121,502 | $51,445 | $70,057 |
| 2014 | $1,616 | $119,122 | $50,437 | $68,685 |
Property History
| Date | Event | Price | List to Sale | Price per Sq Ft |
|---|---|---|---|---|
| 10/16/2025 10/16/25 | Price Changed | $569,900 | -4.7% | $646 / Sq Ft |
| 09/23/2025 09/23/25 | Price Changed | $598,000 | -0.1% | $678 / Sq Ft |
| 08/06/2025 08/06/25 | Price Changed | $598,800 | -0.2% | $679 / Sq Ft |
| 06/10/2025 06/10/25 | For Sale | $599,900 | -- | $680 / Sq Ft |
Purchase History
| Date | Type | Sale Price | Title Company |
|---|---|---|---|
| Interfamily Deed Transfer | -- | Equity Title Company | |
| Quit Claim Deed | $2,500 | -- | |
| Interfamily Deed Transfer | -- | Fidelity National Title Ins | |
| Interfamily Deed Transfer | -- | Fidelity National Title Ins | |
| Grant Deed | $84,500 | Fidelity National Title Ins |
Mortgage History
| Date | Status | Loan Amount | Loan Type |
|---|---|---|---|
| Previous Owner | $82,650 | FHA |
Source: California Regional Multiple Listing Service (CRMLS)
MLS Number: OC25124197
APN: 932-732-03
- 1727 N Willow Woods Dr Unit C
- 5466 E Willow Woods Ln Unit A
- 5497 E Willow Woods Ln Unit C
- 1760 N Oak Knoll Dr Unit B
- 6635 Bridle Cir
- 6685 Moselle Cir
- 6692 Palma Cir
- 6320 Fairlynn Blvd
- 19816 White Spring Ln Unit 36
- 1712 N Tympani Cir
- 5018 E Budlong St
- 6084 Terrace Ln
- 5815 E La Palma Ave Unit 190
- 5815 E La Palma Ave Unit 133
- 19931 Crestknoll Dr
- 6821 Rocky Grove Ct Unit 13
- 6025 Kingsbriar Dr
- 6478 Horse Shoe Ln Unit 9
- 6437 Horse Shoe Ln Unit 2
- 6473 Horse Shoe Ln Unit 6
- 5417 E Pine Ridge Way Unit A
- 5478 E Willow Woods Ln Unit 107
- 5601 E Orangethorpe Ave
- 6492 Fairlynn Blvd
- 1265 N Chrisden St
- 19057 Rockwood Dr
- 1817 N Symphony St
- 19701 Parkview Terrace
- xx91 Cam Manzano
- 199 N Paseo Rio Moreno
- 210 S Francisco Place
- 100 S Highland Ave
- 5310 Los Altos Ln
- 1919 Los Alamitos Dr
- 440 S San Vicente Ln
- 435 S Anaheim Hills Rd
- 18700 Yorba Linda Blvd
- 19190 Palm Vista
- 7655 E Silver Dollar Ln
- 306 Lampman Way
