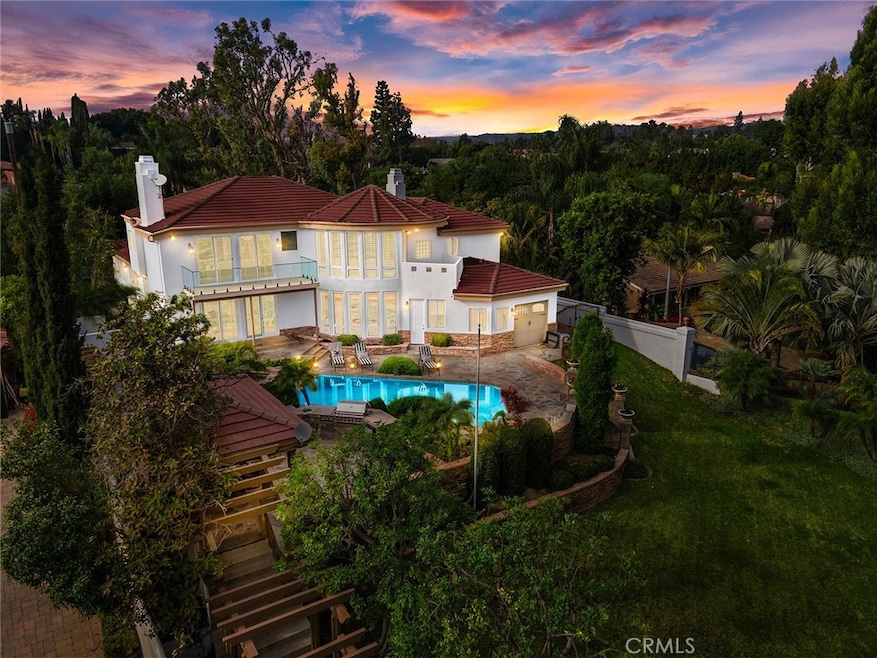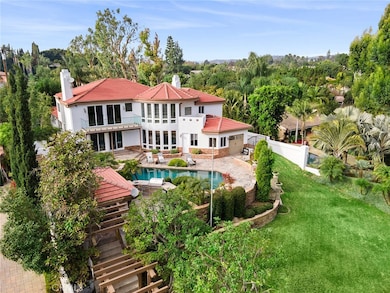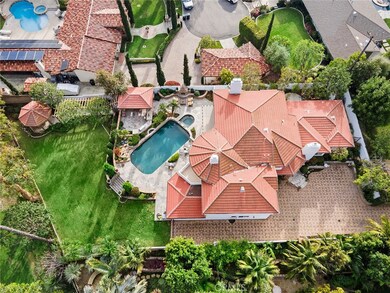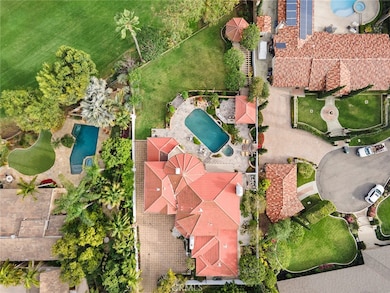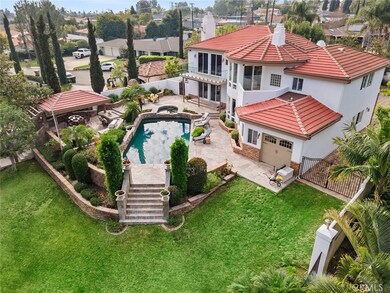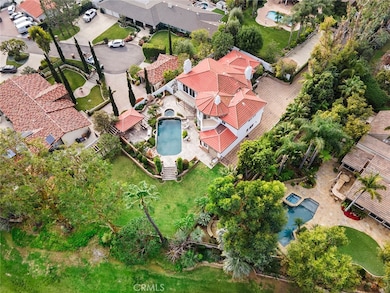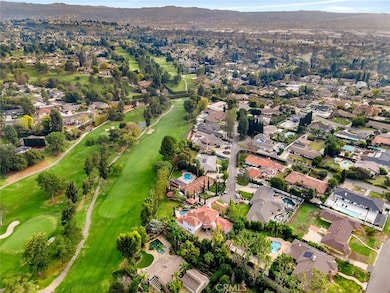5132 Grandview Ave Yorba Linda, CA 92886
Highlights
- On Golf Course
- Horse Property
- Fireplace in Bathroom
- Linda Vista Elementary School Rated A
- In Ground Pool
- Cathedral Ceiling
About This Home
Discover the pinnacle of luxury at 5132 Grandview Avenue, nestled in the prestigious city of Yorba Linda. This stunning estate spans an impressive 4,071 square feet, showcasing exquisite craftsmanship and sophistication at every turn.As you arrive, a private, gated driveway leads you to an elegant entrance surrounded by meticulously manicured grounds. Step inside to be greeted by a grand foyer that radiates timeless elegance, featuring soaring ceilings, dazzling chandeliers, and intricate architectural details.The gourmet chef's kitchen is a culinary enthusiast's dream, equipped with top-of-the-line appliances, custom cabinetry, and a spacious island—perfect for both cooking and entertaining. The formal dining room sets an exquisite stage for lavish dinner parties, ensuring unforgettable culinary experiences.Retreat to the primary suite, a true sanctuary that includes a private sitting area, a luxurious spa-inspired bathroom, and expansive walk-in closets. Two additional bedrooms offer ensuite bathrooms, while two more share a convenient Jack-and-Jill bath, providing comfort and privacy for family and guests alike—ideal for a mother-in-law suite. The sixth bedroom has been thoughtfully converted into one expansive bedroom, offering flexibility for various needs.For those who work from home, a separate office provides a quiet and professional space to focus.Step outside to your personal oasis, where beautifully landscaped gardens, a sparkling pool and spa, and an outdoor kitchen and fireplace await. This outdoor haven is perfect for al fresco dining and entertaining, all set against breathtaking panoramic views of the exclusive Yorba Linda Country Club Golf Course.
Listing Agent
Coldwell Banker Realty Brokerage Phone: 9498610207 License #01964738 Listed on: 05/22/2025

Co-Listing Agent
Jaclyn Hendrik
Coldwell Banker Realty Brokerage Phone: 9498610207 License #02241260
Home Details
Home Type
- Single Family
Est. Annual Taxes
- $20,645
Year Built
- Built in 1992
Lot Details
- 0.37 Acre Lot
- On Golf Course
Parking
- 3 Car Attached Garage
- Parking Available
- Tandem Garage
- Automatic Gate
Interior Spaces
- 4,483 Sq Ft Home
- 2-Story Property
- Built-In Features
- Dry Bar
- Cathedral Ceiling
- Family Room
- Living Room with Fireplace
- Home Office
- Library
- Bonus Room
- Wood Flooring
- Golf Course Views
- Laundry Room
Kitchen
- Double Oven
- Dishwasher
Bedrooms and Bathrooms
- 5 Bedrooms | 3 Main Level Bedrooms
- Fireplace in Bathroom
Pool
- In Ground Pool
- In Ground Spa
Outdoor Features
- Horse Property
- Balcony
Utilities
- Central Heating and Cooling System
Listing and Financial Details
- Security Deposit $30,000
- Available 7/1/25
- Legal Lot and Block 4 / 23
- Tax Tract Number 860
- Assessor Parcel Number 34813129
Community Details
Overview
- No Home Owners Association
Recreation
- Golf Course Community
- Hiking Trails
- Bike Trail
Pet Policy
- Call for details about the types of pets allowed
Map
Source: California Regional Multiple Listing Service (CRMLS)
MLS Number: OC25108585
APN: 348-131-29
- 5245 Grandview Ave
- 5101 Club Terrace Dr
- 19501 Shadow Hill Dr
- 19180 Palm Vista
- 19451 Yorba Linda Blvd
- 19369 Easy St
- 19022 Shamrock Ln
- 5275 Lynridge Dr
- 5754 Kellogg Dr
- 5712 Grandview Ave
- 4951 Oak Tree Ct
- 5729 Grandview Ave
- 4642 Ohio St
- 4796 Benicia Plaza
- 4712 Yorba Ln
- 19795 Futura Dr
- 19721 Dunsmuir Plaza
- 19801 Ridgewood Place
- 5553 Scenic View Dr
- 18991 Oriente Dr
- 5321 Ohio St
- 18700 Yorba Linda Blvd
- 4725 Cardena Plaza
- 19077 Oriente Dr
- 18992 Villa Terrace
- 18641 Oriente Dr
- 18601 Oriente Dr
- 4487 Via Del Prado
- 4451 Southern Pointe Ln
- 18242 Mandarin Ln Unit B
- 18222 Mandarin Ln Unit E
- 19631 Crestknoll Dr
- 5062 Ruth Way
- 4321 Canyon Coral Ln
- 4670 Avenida Del Este
- 18316 Iris Ln
- 4036 Hoosier Lawn Way
- 18956 Northern Dancer Ln
- 18975 Northern Dancer Ln
- 1735 N Willow Woods Dr
