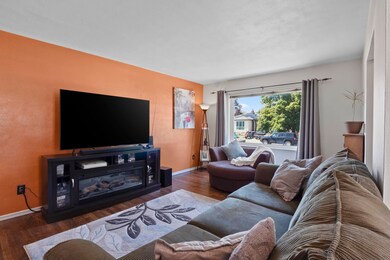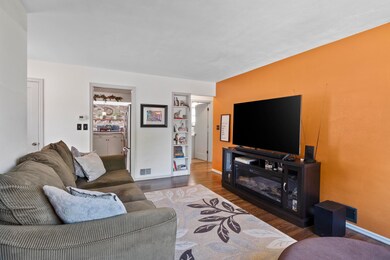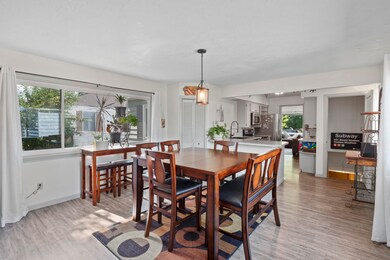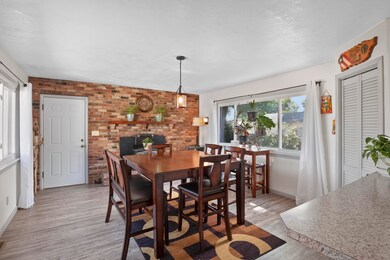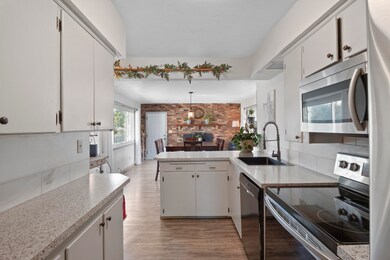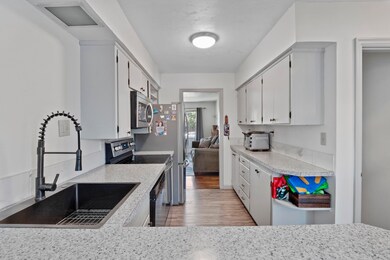
1738 N Cook St Spokane, WA 99207
Chief Garry Park NeighborhoodHighlights
- 1 Fireplace
- No HOA
- Bungalow
- Lewis & Clark High School Rated A
- 1 Car Detached Garage
- Forced Air Heating System
About This Home
As of April 2024Cute as a button! This northside bungalow is just south of the River and a hop skip and a jump from Gonzaga, SCC and the University District. Step inside and be greeted with a large picturesque front window and beautiful hardwoods. The large bonus room off the kitchen could be a dining room, office or additional living room. Down stairs there is a large suite or use as a family room. There are updates throughout and this home is truly move in ready. Updated electrical panel, gas furnace, vinyl windows and a fenced backyard for Fido! This is the one you’ve been waiting for—Welcome Home!
Home Details
Home Type
- Single Family
Est. Annual Taxes
- $2,922
Year Built
- Built in 1947
Lot Details
- 7,000 Sq Ft Lot
Parking
- 1 Car Detached Garage
Home Design
- Bungalow
- Vinyl Siding
Interior Spaces
- 1,656 Sq Ft Home
- 1-Story Property
- 1 Fireplace
- Basement Fills Entire Space Under The House
Kitchen
- Free-Standing Range
- Dishwasher
Bedrooms and Bathrooms
- 3 Bedrooms
- 2 Bathrooms
Laundry
- Dryer
- Washer
Schools
- Yasuhara Middle School
- North Central High School
Utilities
- Forced Air Heating System
- Furnace
- High Speed Internet
Community Details
- No Home Owners Association
Listing and Financial Details
- Assessor Parcel Number 35094.2818
Ownership History
Purchase Details
Home Financials for this Owner
Home Financials are based on the most recent Mortgage that was taken out on this home.Purchase Details
Home Financials for this Owner
Home Financials are based on the most recent Mortgage that was taken out on this home.Purchase Details
Purchase Details
Home Financials for this Owner
Home Financials are based on the most recent Mortgage that was taken out on this home.Purchase Details
Similar Homes in the area
Home Values in the Area
Average Home Value in this Area
Purchase History
| Date | Type | Sale Price | Title Company |
|---|---|---|---|
| Warranty Deed | $325,000 | First American Title Insurance | |
| Warranty Deed | $243,000 | First American Title Ins Co | |
| Warranty Deed | $85,500 | Spokane County Title Company | |
| Warranty Deed | $79,780 | First American Title Ins Co | |
| Interfamily Deed Transfer | -- | None Available |
Mortgage History
| Date | Status | Loan Amount | Loan Type |
|---|---|---|---|
| Open | $331,987 | VA | |
| Previous Owner | $8,850 | New Conventional | |
| Previous Owner | $238,598 | FHA | |
| Previous Owner | $8,850 | New Conventional |
Property History
| Date | Event | Price | Change | Sq Ft Price |
|---|---|---|---|---|
| 04/29/2024 04/29/24 | Sold | $325,000 | -1.5% | $196 / Sq Ft |
| 03/30/2024 03/30/24 | Pending | -- | -- | -- |
| 03/02/2024 03/02/24 | For Sale | $329,900 | 0.0% | $199 / Sq Ft |
| 02/24/2024 02/24/24 | Pending | -- | -- | -- |
| 01/01/2024 01/01/24 | For Sale | $329,900 | +35.8% | $199 / Sq Ft |
| 11/13/2020 11/13/20 | Sold | $243,000 | +8.0% | $147 / Sq Ft |
| 09/22/2020 09/22/20 | Pending | -- | -- | -- |
| 09/18/2020 09/18/20 | For Sale | $225,000 | +183.0% | $136 / Sq Ft |
| 06/27/2013 06/27/13 | Sold | $79,500 | -9.6% | $48 / Sq Ft |
| 06/14/2013 06/14/13 | Pending | -- | -- | -- |
| 02/18/2013 02/18/13 | For Sale | $87,900 | -- | $53 / Sq Ft |
Tax History Compared to Growth
Tax History
| Year | Tax Paid | Tax Assessment Tax Assessment Total Assessment is a certain percentage of the fair market value that is determined by local assessors to be the total taxable value of land and additions on the property. | Land | Improvement |
|---|---|---|---|---|
| 2024 | $2,935 | $295,500 | $75,000 | $220,500 |
| 2023 | $2,922 | $290,600 | $75,000 | $215,600 |
| 2022 | $2,597 | $298,500 | $75,000 | $223,500 |
| 2021 | $1,914 | $160,500 | $25,000 | $135,500 |
| 2020 | $1,779 | $143,600 | $25,000 | $118,600 |
| 2019 | $1,543 | $128,800 | $25,000 | $103,800 |
| 2018 | $1,600 | $114,800 | $17,000 | $97,800 |
| 2017 | $1,378 | $100,600 | $15,500 | $85,100 |
| 2016 | $1,288 | $92,000 | $15,500 | $76,500 |
| 2015 | $1,247 | $87,100 | $15,500 | $71,600 |
| 2014 | -- | $88,600 | $18,000 | $70,600 |
| 2013 | -- | $0 | $0 | $0 |
Agents Affiliated with this Home
-
Steve Jones

Seller's Agent in 2024
Steve Jones
Windermere Valley
(509) 951-9155
6 in this area
262 Total Sales
-
Jamion Botch

Buyer's Agent in 2024
Jamion Botch
eXp Realty 4 Degrees
(206) 940-9160
1 in this area
50 Total Sales
-
Hal Greene

Seller's Agent in 2020
Hal Greene
Windermere North
(509) 218-3390
1 in this area
132 Total Sales
-
Kyrsi Connelly

Seller Co-Listing Agent in 2020
Kyrsi Connelly
Windermere North
(509) 868-7535
1 in this area
110 Total Sales
-
J
Seller's Agent in 2013
James Greenup
Windermere North
(509) 994-4141
Map
Source: Spokane Association of REALTORS®
MLS Number: 202410053
APN: 35094.2818
- 1734 N Stone St
- 2312 E Nora Ave
- 2304 E Marshall Ave
- 2203 E Mission Ave
- 1509 N Lee St
- 2508 E Sinto Ave
- 2514 E Sinto Ave
- 2513 E Sharp Ave
- 2121 E Upriver Dr Unit 61
- 2121 E Upriver Dr Unit 19
- 3019 E Augusta Ave
- 2709 E Sharp Ave
- 2612 E Sharp Ave
- 2607 E Boone Ave Unit B
- 1873 E Marshall Ave
- 2508 E Boone Ave
- 2029 E Sharp Ave
- 2807 E Boone Ave
- 2624 E Boone Ave
- 2303 E Illinois Ave

