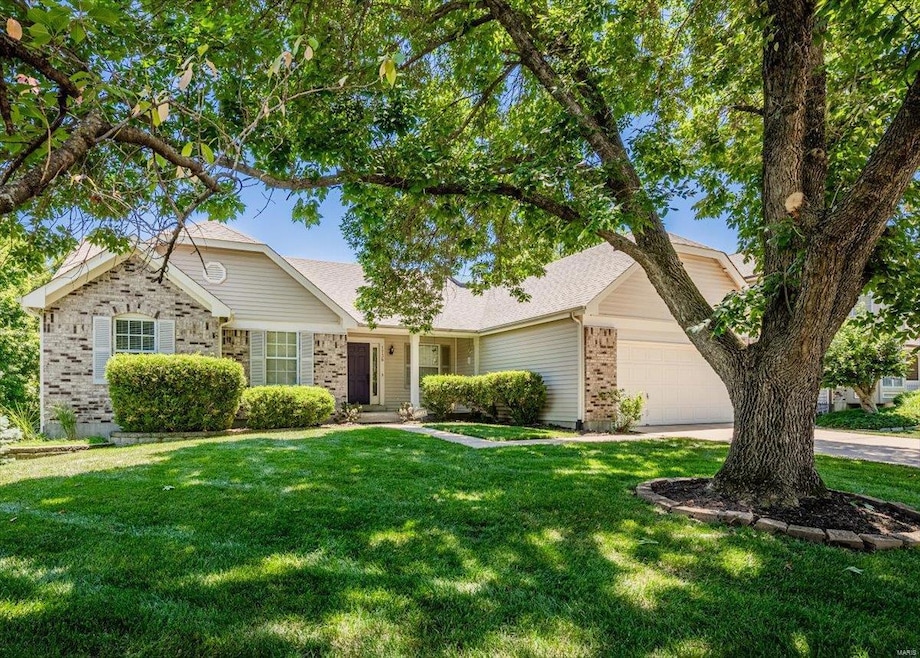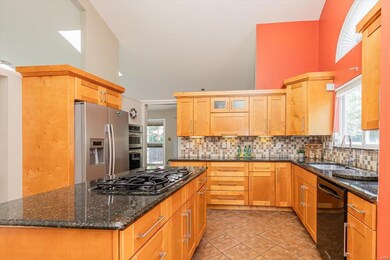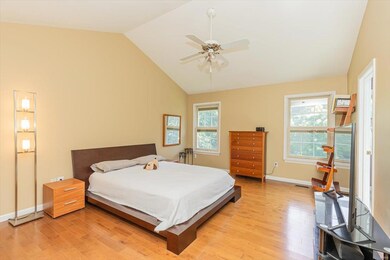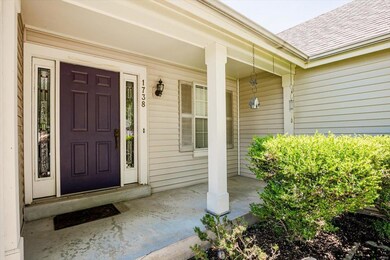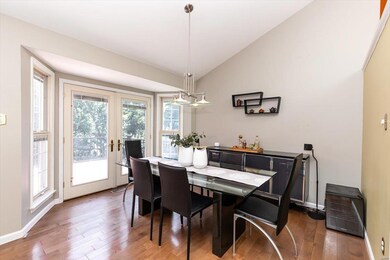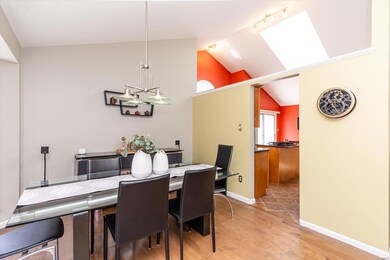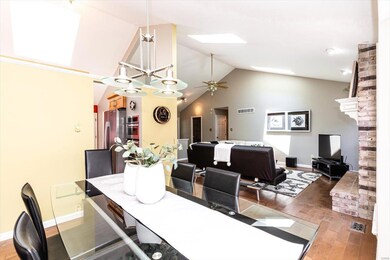
1738 Pheasant Run Dr Maryland Heights, MO 63043
Highlights
- Traditional Architecture
- Wood Flooring
- Breakfast Room
- Mckelvey Elementary School Rated A
- Great Room
- 2 Car Attached Garage
About This Home
As of January 2025It's been five long years since a rare ranch home has been for sale in Maryland Estates .... so here is your chance to make this updated great room ranch home yours. Let's start with the updated kitchen with light maple cabinets, granite countertops plus a center island. Off the breakfast room there is a composite deck and the main floor laundry room. The luxury primary bath was updated in 2017 with everything top of the line so you might think you are at a spa. There are wood floors and vaulted ceilings through most of the main level. There is a second composite deck off the dining room you can enjoy in the evening shade. This is one of the better lots in the subdivision because it backs to some open common ground. AAA Parkway North schools plus McKelvey Elementary. New roof to be installed. Located close to the 2,000 acre Creve Coeur Park & Lake and the newer, huge Maryland Heights Rec Center. Refrigerator, washer & dryer stays. This home truly has pride of ownership.
Home Details
Home Type
- Single Family
Est. Annual Taxes
- $4,631
Year Built
- Built in 1991
Lot Details
- 0.26 Acre Lot
- Lot Dimensions are 78x88x139x140
HOA Fees
- $30 Monthly HOA Fees
Parking
- 2 Car Attached Garage
- Garage Door Opener
- Driveway
Home Design
- Traditional Architecture
- Vinyl Siding
Interior Spaces
- 1,662 Sq Ft Home
- 1-Story Property
- Gas Fireplace
- Insulated Windows
- Six Panel Doors
- Great Room
- Breakfast Room
- Dining Room
- Unfinished Basement
Kitchen
- Gas Cooktop
- Dishwasher
- Disposal
Flooring
- Wood
- Ceramic Tile
- Vinyl
Bedrooms and Bathrooms
- 3 Bedrooms
- 2 Full Bathrooms
Laundry
- Laundry Room
- Dryer
- Washer
Schools
- Mckelvey Elem. Elementary School
- Northeast Middle School
- Parkway North High School
Utilities
- Forced Air Heating System
Listing and Financial Details
- Assessor Parcel Number 14O-41-0781
Ownership History
Purchase Details
Purchase Details
Purchase Details
Home Financials for this Owner
Home Financials are based on the most recent Mortgage that was taken out on this home.Purchase Details
Home Financials for this Owner
Home Financials are based on the most recent Mortgage that was taken out on this home.Purchase Details
Home Financials for this Owner
Home Financials are based on the most recent Mortgage that was taken out on this home.Purchase Details
Purchase Details
Purchase Details
Home Financials for this Owner
Home Financials are based on the most recent Mortgage that was taken out on this home.Purchase Details
Home Financials for this Owner
Home Financials are based on the most recent Mortgage that was taken out on this home.Map
Similar Homes in the area
Home Values in the Area
Average Home Value in this Area
Purchase History
| Date | Type | Sale Price | Title Company |
|---|---|---|---|
| Warranty Deed | -- | None Listed On Document | |
| Interfamily Deed Transfer | -- | None Available | |
| Interfamily Deed Transfer | -- | Kts | |
| Corporate Deed | $310,000 | None Available | |
| Warranty Deed | $297,000 | None Available | |
| Special Warranty Deed | $287,500 | -- | |
| Interfamily Deed Transfer | -- | -- | |
| Warranty Deed | $250,000 | -- | |
| Warranty Deed | $224,900 | -- |
Mortgage History
| Date | Status | Loan Amount | Loan Type |
|---|---|---|---|
| Previous Owner | $184,000 | New Conventional | |
| Previous Owner | $192,000 | New Conventional | |
| Previous Owner | $209,000 | New Conventional | |
| Previous Owner | $213,500 | New Conventional | |
| Previous Owner | $217,600 | Unknown | |
| Previous Owner | $248,000 | Purchase Money Mortgage | |
| Previous Owner | $237,500 | No Value Available | |
| Previous Owner | $179,900 | No Value Available |
Property History
| Date | Event | Price | Change | Sq Ft Price |
|---|---|---|---|---|
| 01/03/2025 01/03/25 | Sold | -- | -- | -- |
| 01/03/2025 01/03/25 | Pending | -- | -- | -- |
| 07/11/2024 07/11/24 | Price Changed | $425,000 | -9.6% | $256 / Sq Ft |
| 06/25/2024 06/25/24 | For Sale | $469,900 | -- | $283 / Sq Ft |
Tax History
| Year | Tax Paid | Tax Assessment Tax Assessment Total Assessment is a certain percentage of the fair market value that is determined by local assessors to be the total taxable value of land and additions on the property. | Land | Improvement |
|---|---|---|---|---|
| 2023 | $4,676 | $65,650 | $18,510 | $47,140 |
| 2022 | $4,181 | $54,130 | $12,010 | $42,120 |
| 2021 | $4,221 | $54,130 | $12,010 | $42,120 |
| 2020 | $3,750 | $48,490 | $12,010 | $36,480 |
| 2019 | $3,704 | $48,490 | $12,010 | $36,480 |
| 2018 | $3,787 | $45,720 | $12,960 | $32,760 |
| 2017 | $3,745 | $45,720 | $12,960 | $32,760 |
| 2016 | $3,999 | $46,570 | $13,890 | $32,680 |
| 2015 | $4,176 | $46,570 | $13,890 | $32,680 |
| 2014 | $3,866 | $47,160 | $17,180 | $29,980 |
Source: MARIS MLS
MLS Number: MIS24038923
APN: 14O-41-0781
- 1832 Pheasant Run Dr
- 1431 Glenlea Dr
- 12712 Glenette Dr
- 12480 Glengate Dr
- 2208 Ameling Manor Dr
- 2 Seqouia
- 2 Pin Oak
- 2237 Arborview Dr
- 2308 Principia Dr
- 2 Aspen II
- 2132 Riding Spur Dr
- 2 Sterling
- 1264 Roth Hill Dr
- 2 Royal II
- 2307 Yosemite Park Ct Unit C
- 2224 Canyonlands Dr Unit C
- 2212 Canyonlands Dr Unit A
- 2317 Country Village Ct
- 2029 Maryland Oaks Cir
- 2304 Yellowstone Park Ct Unit E
