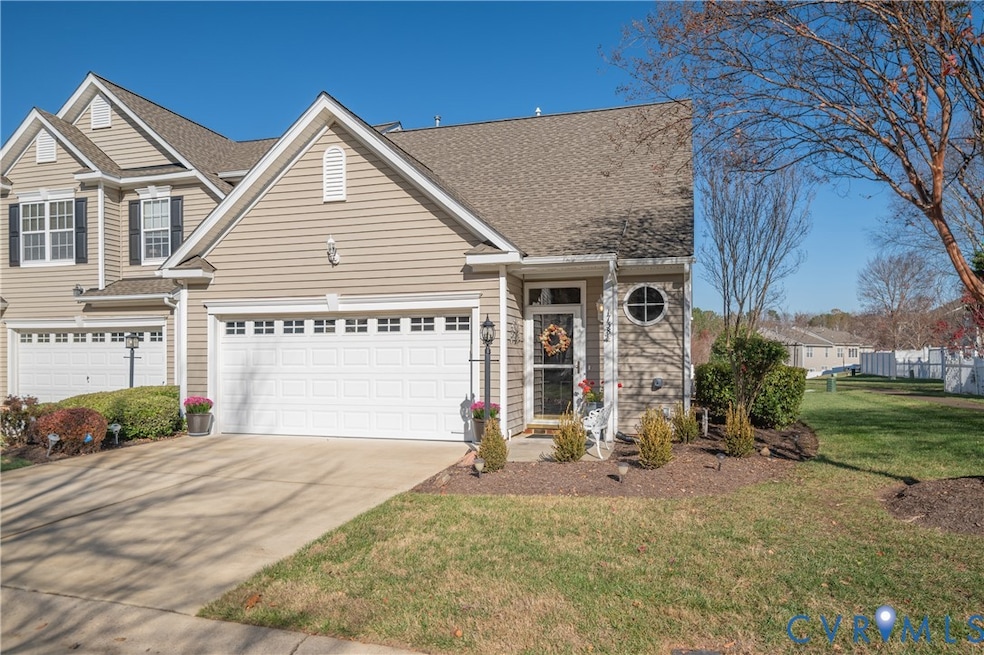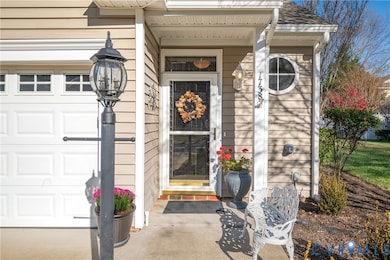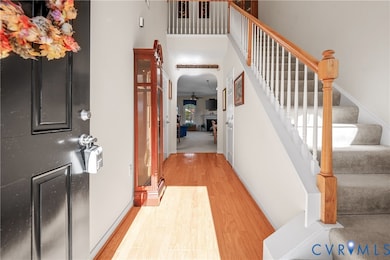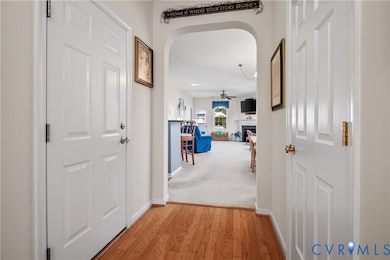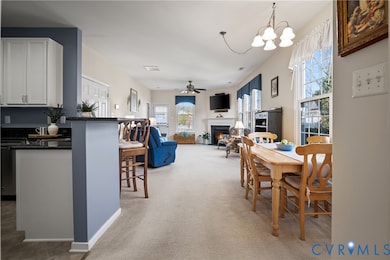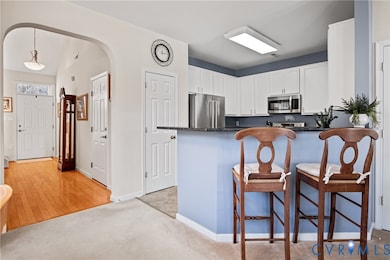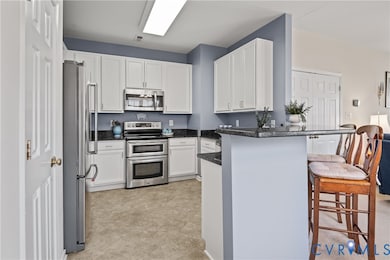1738 Rose Mill Cir Midlothian, VA 23112
Estimated payment $2,540/month
Highlights
- Lake Front
- Water Access
- Community Lake
- Midlothian High School Rated A
- Outdoor Pool
- Clubhouse
About This Home
Welcome to 1738 Rose Mill Circle, a beautifully maintained 3-bedroom, 2.5-bath end-unit townhome with a 2-car garage in the desirable Watermill community. This home offers warm, inviting spaces, thoughtful updates, and a peaceful outdoor oasis that truly sets it apart. The backyard is the heart of the home, featuring mature plantings, a classic white picket fence, and a retractable awning - creating the perfect spot for morning tea, journaling, or unwinding after a long day. A new roof (2024) adds valuable peace of mind. Inside, the light-filled foyer with hardwood floors and a vaulted ceiling leads into the main living areas. The first-floor primary suite includes a jetted tub, double vanity, and a generous walk-in closet with added shelving. The kitchen offers granite countertops, white cabinets, stainless steel appliances, tile flooring, and a double oven for hosting or slow Sunday cooking. Enjoy quiet evenings around the cozy gas fireplace in the living room, complete with a new fan and direct access to your backyard oasis. Upstairs, a versatile loft provides an ideal second living area, home office, or creative space. Two bright bedrooms with double closets and a full hall bath complete the level. Newer windows (2018) fill the home with natural light year-round. The 2-car garage with epoxied flooring and additional storage, along with shelving in the laundry room, ensures clean and functional organization. Watermill residents enjoy a community pool, pickleball/tennis courts, walking trails, a playground, and a clubhouse. Exterior maintenance- including mowing, mulching, snow removal, and power washing - is handled by the HOA for an easy, low-maintenance lifestyle. Conveniently located near Powhite Parkway, 288, shopping, dining, hospitals, and top-rated schools. This home blends comfort, charm, and everyday ease. Schedule your showing today!
Listing Agent
Real Broker LLC Brokerage Email: membership@therealbrokerage.com License #0225274774 Listed on: 11/20/2025

Co-Listing Agent
Real Broker LLC Brokerage Email: membership@therealbrokerage.com License #0225086086
Townhouse Details
Home Type
- Townhome
Est. Annual Taxes
- $2,848
Year Built
- Built in 2003
Lot Details
- 4,182 Sq Ft Lot
- Lake Front
- Back Yard Fenced
HOA Fees
- $297 Monthly HOA Fees
Parking
- 2 Car Direct Access Garage
- Garage Door Opener
- Driveway
- Off-Street Parking
Home Design
- Rowhouse Architecture
- Fire Rated Drywall
- Frame Construction
- Shingle Roof
- Composition Roof
- Vinyl Siding
Interior Spaces
- 1,828 Sq Ft Home
- 2-Story Property
- High Ceiling
- Ceiling Fan
- Gas Fireplace
- Awning
- Dining Area
Kitchen
- Breakfast Area or Nook
- Eat-In Kitchen
- Double Oven
- Induction Cooktop
- Stove
- Microwave
- Freezer
- Dishwasher
- Granite Countertops
- Disposal
Flooring
- Wood
- Carpet
- Tile
Bedrooms and Bathrooms
- 3 Bedrooms
- Primary Bedroom on Main
- En-Suite Primary Bedroom
- Walk-In Closet
- Double Vanity
- Hydromassage or Jetted Bathtub
Laundry
- Dryer
- Washer
Outdoor Features
- Outdoor Pool
- Water Access
- Walking Distance to Water
- Gazebo
- Porch
- Stoop
Schools
- Evergreen Elementary School
- Tomahawk Creek Middle School
- Midlothian High School
Utilities
- Forced Air Heating and Cooling System
- Heating System Uses Natural Gas
- Gas Water Heater
Listing and Financial Details
- Tax Lot 29
- Assessor Parcel Number 721-69-35-86-900-000
Community Details
Overview
- The Villas @ Watermill Ph 1 Subdivision
- Community Lake
- Pond in Community
Amenities
- Common Area
- Clubhouse
Recreation
- Tennis Courts
- Community Playground
- Community Pool
Map
Home Values in the Area
Average Home Value in this Area
Tax History
| Year | Tax Paid | Tax Assessment Tax Assessment Total Assessment is a certain percentage of the fair market value that is determined by local assessors to be the total taxable value of land and additions on the property. | Land | Improvement |
|---|---|---|---|---|
| 2025 | $8 | $320,000 | $67,000 | $253,000 |
| 2024 | $8 | $310,800 | $67,000 | $243,800 |
| 2023 | $2,672 | $293,600 | $62,000 | $231,600 |
| 2022 | $2,687 | $292,100 | $59,000 | $233,100 |
| 2021 | $7 | $246,500 | $57,000 | $189,500 |
| 2020 | $8 | $235,500 | $57,000 | $178,500 |
| 2019 | $8 | $235,000 | $57,000 | $178,000 |
| 2018 | $8 | $223,100 | $56,000 | $167,100 |
| 2017 | $8 | $215,000 | $54,000 | $161,000 |
| 2016 | -- | $212,500 | $54,000 | $158,500 |
| 2015 | $977 | $203,500 | $52,000 | $151,500 |
| 2014 | $1,954 | $203,500 | $52,000 | $151,500 |
Property History
| Date | Event | Price | List to Sale | Price per Sq Ft |
|---|---|---|---|---|
| 11/20/2025 11/20/25 | For Sale | $379,900 | -- | $208 / Sq Ft |
Purchase History
| Date | Type | Sale Price | Title Company |
|---|---|---|---|
| Deed | -- | None Listed On Document | |
| Warranty Deed | $205,000 | -- | |
| Trustee Deed | $148,000 | -- | |
| Warranty Deed | $255,000 | -- | |
| Warranty Deed | $242,000 | -- | |
| Deed | $182,820 | -- |
Mortgage History
| Date | Status | Loan Amount | Loan Type |
|---|---|---|---|
| Previous Owner | $134,400 | New Conventional | |
| Previous Owner | $242,250 | New Conventional | |
| Previous Owner | $229,900 | New Conventional | |
| Previous Owner | $173,679 | New Conventional |
Source: Central Virginia Regional MLS
MLS Number: 2531797
APN: 721-69-35-86-900-000
- 14406 Deer Meadow Dr
- 3200 Barkham Dr
- 3230 Canford Loop
- 2412 Chimney House Terrace
- 1255 Lazy River Rd
- 14007 Millpointe Rd Unit 16C
- 14011 Turtle Hill Rd
- 1101 Arborway Ln
- 2206 Turtle Hill Ln
- 14801 Abberton Dr
- 14819 Abberton Dr
- 14825 Abberton Dr
- 14900 Abberton Dr
- 2604 Whispering Oaks Terrace
- 15001 Abberton Dr
- 14413 Savage View Ct
- 3736 Wivenhall Dr
- 15324 Sultree Dr
- 3807 Graythorne Dr
- Riverton Plan at RounTrey - Rountrey
- 14701 Swift Ln
- 14600 Creekpointe Cir
- 2140 Old Hundred Rd
- 1900 Abberly Cir
- 1255 Lazy River Rd
- 14018 Millpointe Rd
- 14650 Luxe Center Dr
- 14400 Palladium Dr
- 14250 Sapphire Park Ln
- 2801 Pavilion Place
- 16043 Cambria Cove Blvd
- 13600 Fox Chase Terrace
- 1000 Westwood Village Way Unit 302
- 500 Bristol Village Dr
- 12801 Lucks Ln
- 12224 Petrel Crossing
- 13519 Ridgemoor Dr
- 12576 Petrel Crossing
- 13226 Coalfield Station Ln
- 13300 Enclave Dr
