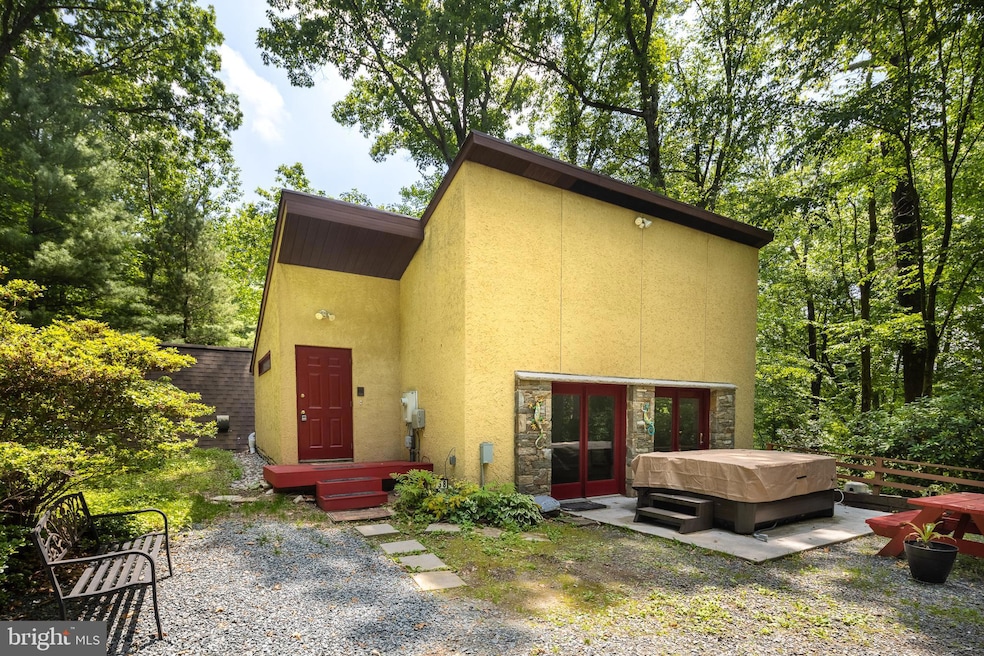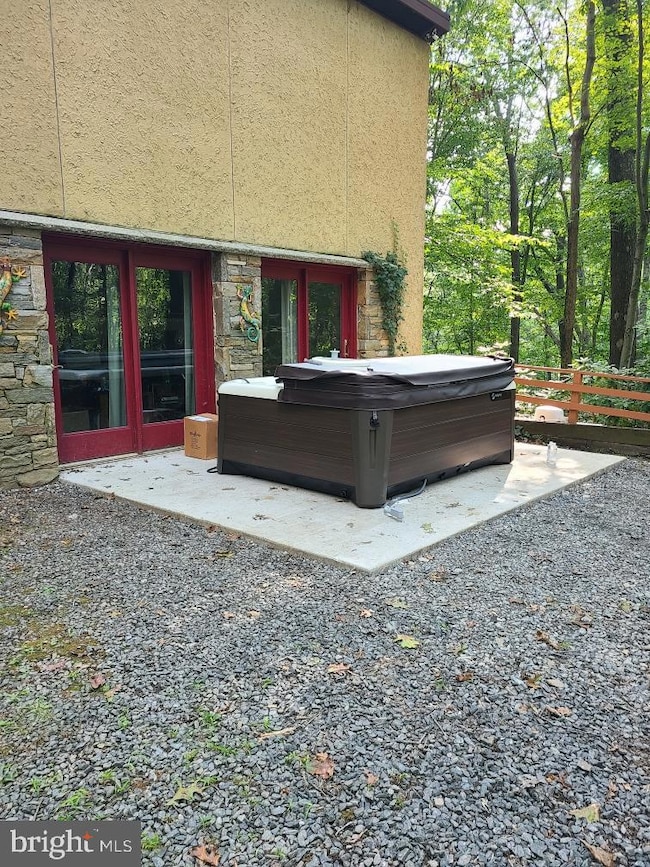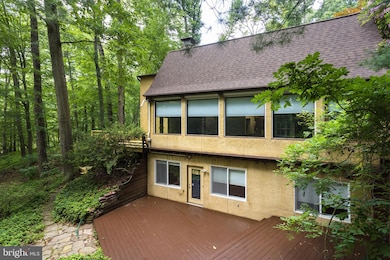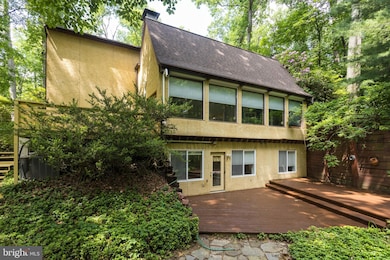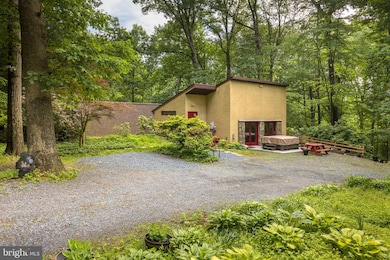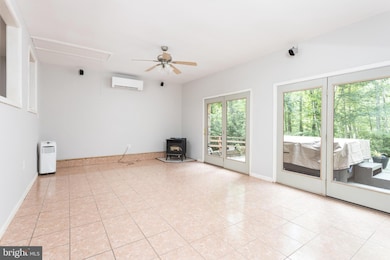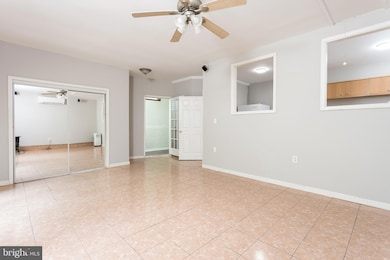1738 Shanwick Rd Forest Hill, MD 21050
Estimated payment $2,911/month
Highlights
- Spa
- View of Trees or Woods
- Curved or Spiral Staircase
- Forest Lakes Elementary School Rated A-
- 1.88 Acre Lot
- Midcentury Modern Architecture
About This Home
WOW! THIS IS SUCH A FUN COOL LAYOUT. 3 LEVELS OF UNIQUE LIVING LOCATED AT THE END OF A CUL-DE- SAC, NESTLED ON A PRIVATE, WOODED, 1.88 ACRE LANDSCAPED PARCEL. ENTER INTO THE FOYER WITH HIGH CEILINGS OR ENTER INTO THE MAIN LEVEL REC ROOM / OFFICE AREA JUST OUTSIDE OF THE PATIO WITH A WELCOMING HOT TUB. ENTER TO THE 2ND LEVEL ( LOWER LEVEL) TO THE FIND A HUGE FAMILY WITH A FIREPLACE WITH HIGH VAULTED OPEN BEAMED CEILINGS, BEAUTIFUL FULL VIEW WINDOWS FACING PICTURESQUE PARK LIKE WOODS , WHICH WALKS OUT THE 1ST TIERED DECK WITH STEPS, A LARGE SEPARATE DINING ROOM AREA WITH THE SAME HUGE FULL VIEW WINDOWS, A NEWLY UPDATED FULL BATHROOM, AND A FULLY EQUIPPED KITCHEN WITH STAINLESS STEEL APPLIANCES, PLUS A VERY SPACIOUS BEDROOM WITH A WALK IN CLOSET. LETS NOT FORGET THE 3RD LOWER LEVEL WITH YET ANOTHER FAMILY ROOM WITH ACCESS TO THE AWESOME 2ND DECK , TWO MORE VERY SPACIOUS BEDROOMS , WITH A HUGE WALK IN CLOSET, ANOTHER FULL BATH AND THE LAUNDRY ROOM AREA . THIS ONE IS A MUST SEE FOR SURE . YOU WILL NOT BE DISSAPOINTED. EASY TO SHOW
MOTIVATED SELLERS
Listing Agent
(410) 218-0034 dmdc21@aol.com Weichert, Realtors - Diana Realty License #322019 Listed on: 06/12/2025

Home Details
Home Type
- Single Family
Est. Annual Taxes
- $5,041
Year Built
- Built in 1982
Lot Details
- 1.88 Acre Lot
- Landscaped
- No Through Street
- Private Lot
- Secluded Lot
- Sloped Lot
- Partially Wooded Lot
- Backs to Trees or Woods
- Property is zoned RR
Home Design
- Midcentury Modern Architecture
- Art Deco Architecture
- Spanish Architecture
- Permanent Foundation
- Slab Foundation
- Asphalt Roof
Interior Spaces
- 3,012 Sq Ft Home
- Property has 3 Levels
- Curved or Spiral Staircase
- Built-In Features
- Paneling
- Beamed Ceilings
- Vaulted Ceiling
- Ceiling Fan
- Skylights
- Recessed Lighting
- 2 Fireplaces
- Wood Burning Stove
- Wood Burning Fireplace
- Stone Fireplace
- Atrium Windows
- Sliding Windows
- Double Door Entry
- French Doors
- Sliding Doors
- Six Panel Doors
- Family Room Off Kitchen
- Living Room
- Formal Dining Room
- Home Office
- Recreation Room
- Game Room
- Views of Woods
- Fire and Smoke Detector
- Attic
Kitchen
- Galley Kitchen
- Kitchenette
- Electric Oven or Range
- Microwave
- Extra Refrigerator or Freezer
- Ice Maker
- Dishwasher
- Stainless Steel Appliances
Flooring
- Partially Carpeted
- Concrete
- Tile or Brick
- Ceramic Tile
Bedrooms and Bathrooms
- 3 Bedrooms
- Main Floor Bedroom
- Walk-In Closet
- 2 Full Bathrooms
- Whirlpool Bathtub
- Walk-in Shower
Laundry
- Laundry Room
- Laundry on lower level
- Dryer
- Washer
Finished Basement
- Heated Basement
- Walk-Out Basement
- Basement Fills Entire Space Under The House
- Interior and Exterior Basement Entry
- Basement Windows
Parking
- 2 Parking Spaces
- 2 Detached Carport Spaces
- Off-Street Parking
Outdoor Features
- Spa
- Deck
- Shed
Utilities
- Forced Air Heating and Cooling System
- Cooling System Mounted In Outer Wall Opening
- Pellet Stove burns compressed wood to generate heat
- Heating System Powered By Leased Propane
- Wall Furnace
- Vented Exhaust Fan
- Well
- Electric Water Heater
- Private Sewer
Community Details
- No Home Owners Association
- Wales Of Harford Subdivision
Listing and Financial Details
- Tax Lot 260
- Assessor Parcel Number 1304027817
Map
Home Values in the Area
Average Home Value in this Area
Tax History
| Year | Tax Paid | Tax Assessment Tax Assessment Total Assessment is a certain percentage of the fair market value that is determined by local assessors to be the total taxable value of land and additions on the property. | Land | Improvement |
|---|---|---|---|---|
| 2025 | $5,101 | $488,933 | $0 | $0 |
| 2024 | $5,101 | $462,500 | $128,800 | $333,700 |
| 2023 | $4,981 | $451,467 | $0 | $0 |
| 2022 | $4,860 | $440,433 | $0 | $0 |
| 2021 | $4,906 | $429,400 | $128,800 | $300,600 |
| 2020 | $4,906 | $419,933 | $0 | $0 |
| 2019 | $4,751 | $410,467 | $0 | $0 |
| 2018 | $4,499 | $401,000 | $143,800 | $257,200 |
| 2017 | $4,284 | $401,000 | $0 | $0 |
| 2016 | -- | $356,400 | $0 | $0 |
| 2015 | $4,018 | $334,100 | $0 | $0 |
| 2014 | $4,018 | $334,100 | $0 | $0 |
Property History
| Date | Event | Price | List to Sale | Price per Sq Ft | Prior Sale |
|---|---|---|---|---|---|
| 08/11/2025 08/11/25 | Price Changed | $475,000 | -5.0% | $158 / Sq Ft | |
| 07/08/2025 07/08/25 | Price Changed | $499,900 | -9.1% | $166 / Sq Ft | |
| 06/24/2025 06/24/25 | Price Changed | $549,900 | -4.4% | $183 / Sq Ft | |
| 06/12/2025 06/12/25 | For Sale | $575,000 | +85.5% | $191 / Sq Ft | |
| 10/25/2012 10/25/12 | Sold | $310,000 | -2.8% | $97 / Sq Ft | View Prior Sale |
| 09/24/2012 09/24/12 | Pending | -- | -- | -- | |
| 08/20/2012 08/20/12 | Price Changed | $319,000 | -8.8% | $99 / Sq Ft | |
| 02/02/2012 02/02/12 | Price Changed | $349,900 | -4.1% | $109 / Sq Ft | |
| 12/01/2011 12/01/11 | Price Changed | $365,000 | -2.7% | $114 / Sq Ft | |
| 09/20/2011 09/20/11 | For Sale | $375,000 | -- | $117 / Sq Ft |
Purchase History
| Date | Type | Sale Price | Title Company |
|---|---|---|---|
| Deed | $310,000 | North American Title Ins Co | |
| Deed | $182,000 | -- | |
| Deed | $130,000 | -- | |
| Deed | $168,298 | -- |
Mortgage History
| Date | Status | Loan Amount | Loan Type |
|---|---|---|---|
| Open | $304,385 | FHA | |
| Closed | -- | No Value Available |
Source: Bright MLS
MLS Number: MDHR2042480
APN: 04-027817
- 1775 Pleasantville Rd
- 1932 Pleasantville Rd
- 1701 Ingleside Rd
- 2033 Packard Dr
- 2011 Fallsgrove Way
- Lot 5 Arden Dr
- 1702 Lasalle Rd
- 1705 Moonriver Ct
- 2204 Arden Dr
- 2208 Arden Dr
- 2326 Willow Vale Dr
- 1605 Kiersten Ct
- 2123 Round Hill Rd
- 600 Rock Spring Church Rd
- 1602 Thornwood Ct
- 2301 Victorian View Ct
- 1205 Bear Hollow Ct
- 2509 Port Ln
- 2517 Port Ln
- 2511 Port Ln
- 2103 Laurel Brook Rd
- 1516 Cedarwood Dr
- 2000 Rock Spring Rd
- 7 Lockhart Cir Unit F
- 2 Lockhart Cir
- 1610 Michelle Ct
- 925 Waters Ave
- 902 Martell Ct Unit F
- 1002 Downing Ct Unit H
- 1002 Jessicas Ct Unit F
- 110 Old Joppa Ct
- 603 Loring Ave
- 603 Thames Way
- 206 Crocker Dr Unit D
- 800 Candlelight Dr
- 30 E Broadway Unit FLAT 2
- 30 E Broadway Unit FLAT 1
- 203 Crocker Dr
- 539 Park Manor Cir
- 700 Heritage Ln
