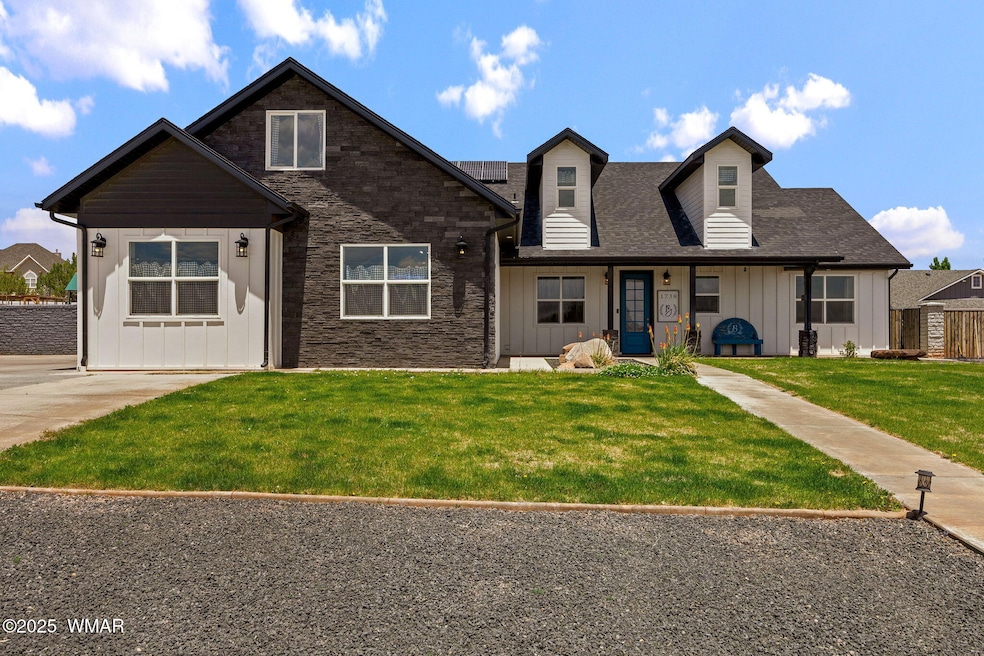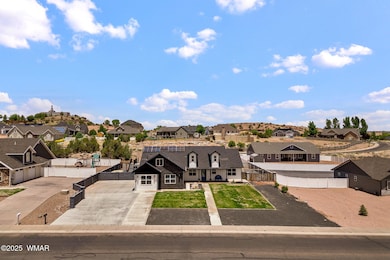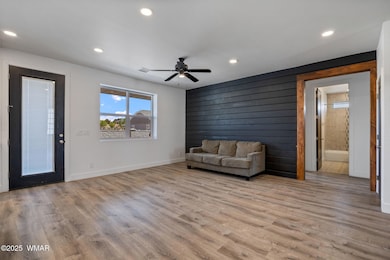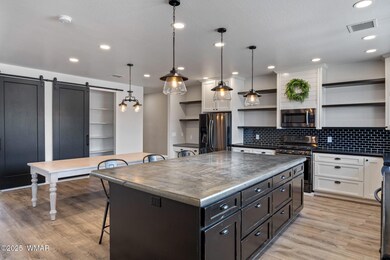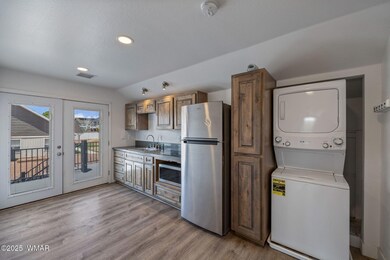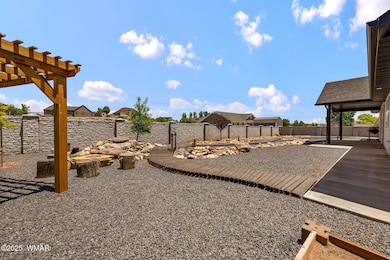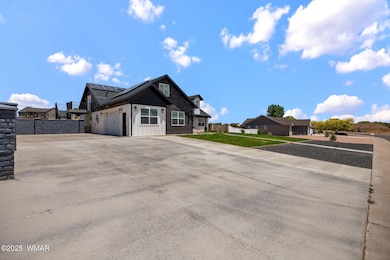1738 W 7th St S Snowflake, AZ 85937
Estimated payment $3,925/month
Highlights
- Spa
- Panoramic View
- Main Floor Primary Bedroom
- Highland Primary School Rated A-
- Vaulted Ceiling
- Great Room
About This Home
This one of a kind Snowflake home has it all! Situated on a generously sized landscaped lot with an additional full apartment, this space is sure to suit your needs. The apartment features separate exterior access, perfectly suited for multigenerational living or additional income generation. Brilliant natural light ensconces the open great room, leading to the stunning chefs kitchen. With plenty of cabinets to store tools, generous prep space, and seating off the kitchen, entertaining mealtimes surely await! Two guest bedrooms in the main home add plenty of space for family and guests in addition to the apartment. Two bonus rooms allow tons of potential for your future uses of the home. Gorgeous landscaping throughout the yard will make your barbeques even more memorable.
Home Details
Home Type
- Single Family
Est. Annual Taxes
- $1,555
Year Built
- Built in 2018
Lot Details
- 0.33 Acre Lot
- West Facing Home
- Partially Fenced Property
- Landscaped with Trees
Parking
- 2 Car Attached Garage
Home Design
- Brick or Stone Mason
- Slab Foundation
- Wood Frame Construction
- Pitched Roof
- Shingle Roof
Interior Spaces
- 3,385 Sq Ft Home
- Vaulted Ceiling
- Double Pane Windows
- Mud Room
- Entrance Foyer
- Great Room
- Combination Kitchen and Dining Room
- Den
- Utility Room
- Panoramic Views
- Fire and Smoke Detector
Kitchen
- Breakfast Bar
- Gas Range
- Microwave
- Dishwasher
- Disposal
Flooring
- Carpet
- Tile
- Vinyl
Bedrooms and Bathrooms
- 4 Bedrooms
- Primary Bedroom on Main
- Split Bedroom Floorplan
- Possible Extra Bedroom
- In-Law or Guest Suite
- 3 Bathrooms
- Bathtub with Shower
- Shower Only
Laundry
- Dryer
- Washer
Outdoor Features
- Spa
- Balcony
- Covered Patio or Porch
- Rain Gutters
Additional Homes
- Separate Entry Quarters
Utilities
- Forced Air Heating and Cooling System
- Heating System Uses Natural Gas
- Separate Meters
- Water Heater
- Phone Available
- Cable TV Available
Community Details
- No Home Owners Association
Listing and Financial Details
- Assessor Parcel Number 202-53-192
Map
Home Values in the Area
Average Home Value in this Area
Tax History
| Year | Tax Paid | Tax Assessment Tax Assessment Total Assessment is a certain percentage of the fair market value that is determined by local assessors to be the total taxable value of land and additions on the property. | Land | Improvement |
|---|---|---|---|---|
| 2026 | $2,081 | -- | -- | -- |
| 2025 | $1,555 | $52,940 | $3,193 | $49,747 |
| 2024 | $1,659 | $52,703 | $3,139 | $49,564 |
| 2023 | $1,555 | $43,573 | $2,872 | $40,701 |
| 2022 | $1,659 | $0 | $0 | $0 |
| 2021 | $1,800 | $0 | $0 | $0 |
| 2020 | $1,810 | $0 | $0 | $0 |
| 2019 | $307 | $0 | $0 | $0 |
| 2018 | $298 | $0 | $0 | $0 |
| 2017 | $306 | $0 | $0 | $0 |
| 2016 | $357 | $0 | $0 | $0 |
| 2015 | $354 | $3,680 | $3,680 | $0 |
Property History
| Date | Event | Price | List to Sale | Price per Sq Ft | Prior Sale |
|---|---|---|---|---|---|
| 08/09/2025 08/09/25 | Price Changed | $725,000 | -5.1% | $214 / Sq Ft | |
| 07/02/2025 07/02/25 | Price Changed | $764,000 | -1.9% | $226 / Sq Ft | |
| 05/28/2025 05/28/25 | For Sale | $779,000 | +19.8% | $230 / Sq Ft | |
| 08/03/2023 08/03/23 | Sold | $650,000 | -3.7% | $192 / Sq Ft | View Prior Sale |
| 07/19/2023 07/19/23 | Pending | -- | -- | -- | |
| 07/18/2023 07/18/23 | For Sale | $675,000 | -- | $199 / Sq Ft |
Purchase History
| Date | Type | Sale Price | Title Company |
|---|---|---|---|
| Special Warranty Deed | -- | None Listed On Document | |
| Warranty Deed | $650,000 | Pioneer Title | |
| Warranty Deed | -- | Pioneer Title | |
| Warranty Deed | $569,000 | Pioneer Title Agency Inc | |
| Warranty Deed | $15,000 | Pioneer Title Agency |
Mortgage History
| Date | Status | Loan Amount | Loan Type |
|---|---|---|---|
| Previous Owner | $512,100 | New Conventional |
Source: White Mountain Association of REALTORS®
MLS Number: 256240
APN: 202-53-192
- 1705 W Western Dove Dr
- 1788 W Stagecoach Ln
- 1778 W Stagecoach Ln
- 1479 W Tumbleweed Trail
- 1415 W Tumbleweed Trail
- 1403 Lobo Trail
- 2174 W Antelope
- 1362 Lobo Trail
- Lot 27 S Temple Cir
- 362 S Pioneer Trail
- 411 Hillcrest Dr
- 1676 W Quarter Horse Dr
- 395 S Frontier Pkwy
- 2267 W Heritage Dr
- 1717 Sand Trap Ln
- 2272 W Temple View Rd
- 305 W Vista Dr
- 261 S Cedar Dr
- 2115 W Cedar Crest Dr
- 0 W Cedar Crest Dr
- 994 W 7th St S
- 40 N 700 St W
- 1916 S Foxtrot Ln
- 1949 Norton Place
- 4870 Mountain Hollow Loop
- 4760 W Bison Ln
- 960 N 32nd Ave
- 4680 W Mogollon Dr
- 4321 W Mogollon Dr
- 2850 W Villa Loop
- 2890 W Villa Loop
- 3901 W Cooley St
- 3700 W Black Oak Loop Unit A-4
- 100 W Cooley St
- 481 S Yarrow Ln Unit ID1255454P
- 140 W Nikolaus
- 2661 S Marshalls Run
- 2700 S White Mountain Rd Unit Sweet Condo
- 3060 E Show Low Lake Rd
- 5378 W Glen Abbey Trail
