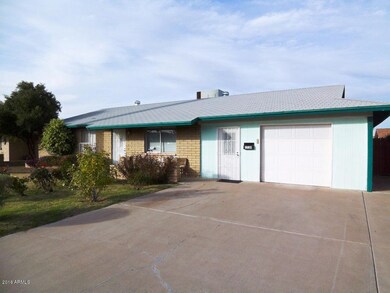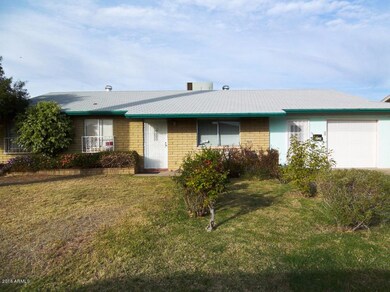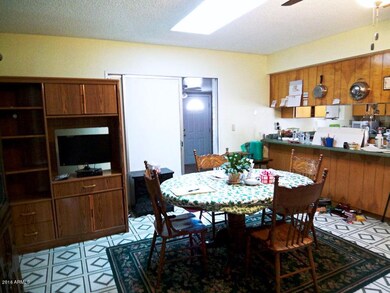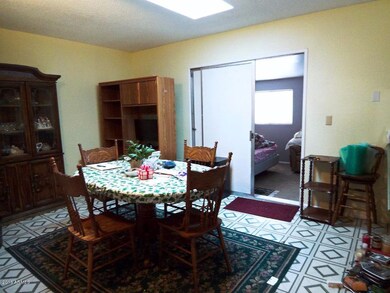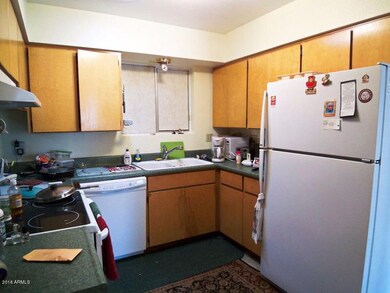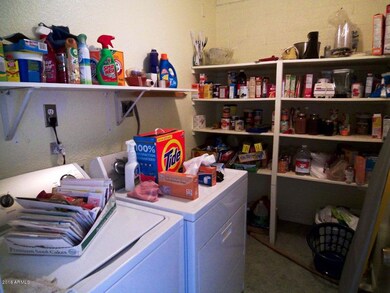
1738 W Carol Ave Mesa, AZ 85202
West Central Mesa NeighborhoodEstimated Value: $436,556
Highlights
- 0.18 Acre Lot
- Private Yard
- Breakfast Bar
- Franklin at Brimhall Elementary School Rated A
- No HOA
- Patio
About This Home
As of January 2017NICE HOME * SOLID BLOCK CONSTRUCTION * 2 MASTER SUITES * WALK-IN THERAPY TUB * REAR WING OF HOUSE COULD BE A GUEST SET-UP WITH SEPARATE ENTRANCE, LIVING ROOM, BEDROOM AND BATHROOM * SKYLIGHTS * LARGE LAUNDRY/PANTRY * COOLED GARAGE WOULD NEED A FULL SIZED DOOR TO ACCOMADATE 2 CARS * FRUIT TREES * DON'T MISS THIS ONE * SEE IT TODAY!
Home Details
Home Type
- Single Family
Est. Annual Taxes
- $382
Year Built
- Built in 1971
Lot Details
- 7,745 Sq Ft Lot
- Wood Fence
- Private Yard
- Grass Covered Lot
Parking
- 2 Car Garage
- Heated Garage
- Garage Door Opener
Home Design
- Composition Roof
- Block Exterior
Interior Spaces
- 1,984 Sq Ft Home
- 1-Story Property
- Ceiling Fan
- Breakfast Bar
Flooring
- Carpet
- Vinyl
Bedrooms and Bathrooms
- 6 Bedrooms
- Primary Bathroom is a Full Bathroom
- 3 Bathrooms
Outdoor Features
- Patio
Schools
- Adams Elementary School
- Carson Junior High Middle School
- Westwood High School
Utilities
- Refrigerated Cooling System
- Heating Available
- High Speed Internet
- Cable TV Available
Community Details
- No Home Owners Association
- Association fees include no fees
- Buckley Estates Subdivision
Listing and Financial Details
- Tax Lot 60
- Assessor Parcel Number 134-29-112
Ownership History
Purchase Details
Home Financials for this Owner
Home Financials are based on the most recent Mortgage that was taken out on this home.Purchase Details
Home Financials for this Owner
Home Financials are based on the most recent Mortgage that was taken out on this home.Purchase Details
Purchase Details
Similar Homes in Mesa, AZ
Home Values in the Area
Average Home Value in this Area
Purchase History
| Date | Buyer | Sale Price | Title Company |
|---|---|---|---|
| Santiago Jorge Gonzalez | $330,000 | American Title Services | |
| Calera Guadalupe G Santiago | -- | North American Title Company | |
| Calera Guadalupe G Santiago | $180,000 | North American Title Company | |
| Evans Janet S | -- | None Available | |
| The Raymond V & Janet S Evans Family Rev | -- | -- |
Mortgage History
| Date | Status | Borrower | Loan Amount |
|---|---|---|---|
| Previous Owner | Santiago Jorge Gonzalez | $200,000 | |
| Previous Owner | Calera Guadalupe G Santiago | $105,000 | |
| Previous Owner | Evans Janet S | $40,000 | |
| Previous Owner | Evans Janet S | $63,500 |
Property History
| Date | Event | Price | Change | Sq Ft Price |
|---|---|---|---|---|
| 01/25/2017 01/25/17 | Sold | $180,000 | +0.1% | $91 / Sq Ft |
| 12/27/2016 12/27/16 | Pending | -- | -- | -- |
| 12/19/2016 12/19/16 | For Sale | $179,900 | -- | $91 / Sq Ft |
Tax History Compared to Growth
Tax History
| Year | Tax Paid | Tax Assessment Tax Assessment Total Assessment is a certain percentage of the fair market value that is determined by local assessors to be the total taxable value of land and additions on the property. | Land | Improvement |
|---|---|---|---|---|
| 2025 | $1,442 | $17,380 | -- | -- |
| 2024 | $1,459 | $16,553 | -- | -- |
| 2023 | $1,459 | $34,250 | $6,850 | $27,400 |
| 2022 | $1,427 | $23,830 | $4,760 | $19,070 |
| 2021 | $1,466 | $21,530 | $4,300 | $17,230 |
| 2020 | $1,447 | $19,180 | $3,830 | $15,350 |
| 2019 | $873 | $16,420 | $3,280 | $13,140 |
| 2018 | $834 | $15,220 | $3,040 | $12,180 |
| 2017 | $808 | $12,020 | $2,400 | $9,620 |
| 2016 | $382 | $11,480 | $2,290 | $9,190 |
| 2015 | $348 | $10,770 | $2,150 | $8,620 |
Agents Affiliated with this Home
-
Russell Shaw

Seller's Agent in 2017
Russell Shaw
Realty One Group
(602) 957-7777
5 in this area
489 Total Sales
-
Magali Whitby

Buyer's Agent in 2017
Magali Whitby
Realty Achievers LLC
(480) 720-9390
79 Total Sales
Map
Source: Arizona Regional Multiple Listing Service (ARMLS)
MLS Number: 5537523
APN: 134-29-112
- 1751 W Carol Ave
- 1715 W Carol Ave
- 1740 W Crescent Ave
- 1719 W 6th Ave
- 1642 W Capri Ave
- 1649 W Carmel Ave
- 658 S Sycamore
- 701 S Dobson Rd Unit 438
- 701 S Dobson Rd Unit 259
- 701 S Dobson Rd Unit 158
- 600 S Dobson Rd Unit 178
- 600 S Dobson Rd Unit 148
- 600 S Dobson Rd Unit 67
- 600 S Dobson Rd Unit 53
- 600 S Dobson Rd Unit 175
- 600 S Dobson Rd Unit 75
- 600 S Dobson Rd Unit 18
- 1510 W 7th Dr
- 805 S Sycamore Unit 109
- 1730 W Emelita Ave Unit 1008
- 1738 W Carol Ave
- 1730 W Carol Ave
- 1744 W Carol Ave
- 1737 W Capri Ave
- 1745 W Capri Ave
- 1729 W Capri Ave
- 1722 W Carol Ave
- 1752 W Carol Ave
- 1737 W Carol Ave
- 1731 W Carol Ave
- 1745 W Carol Ave
- 1751 W Capri Ave
- 1723 W Capri Ave
- 1723 W Carol Ave
- 1716 W Carol Ave
- 1715 W Capri Ave
- 1738 W Carmel Ave
- 1736 W Capri Ave
- 1730 W Carmel Ave
- 1746 W Carmel Ave

