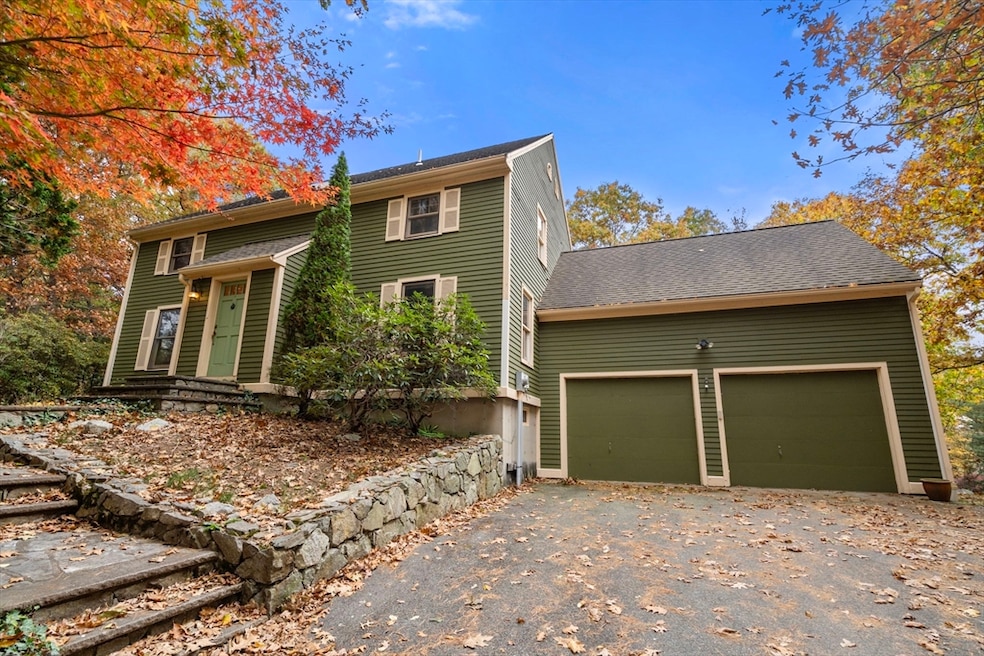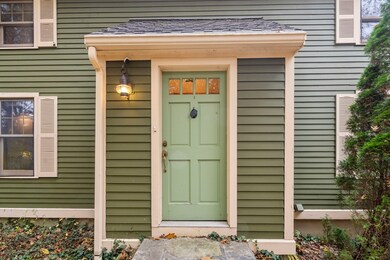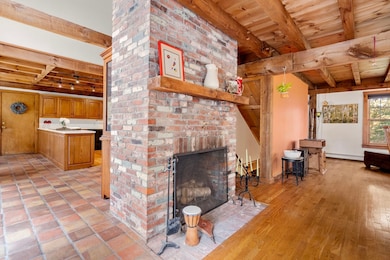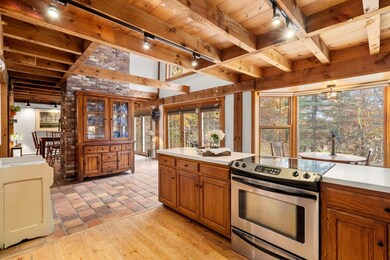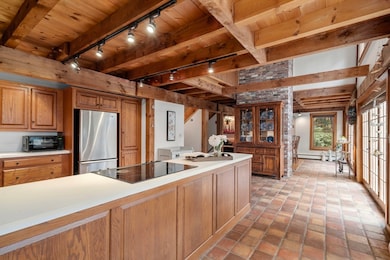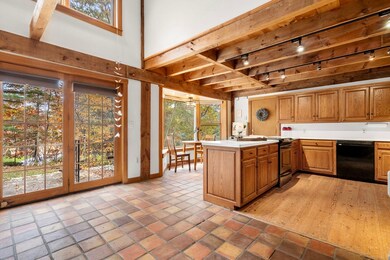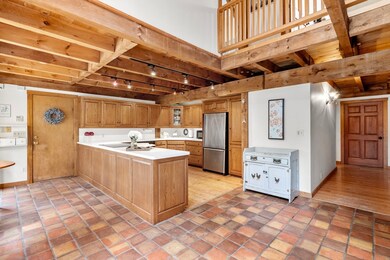
1738 West St Stoughton, MA 02072
Highlights
- 0.92 Acre Lot
- Colonial Architecture
- Wooded Lot
- Custom Closet System
- Property is near public transit
- Wood Flooring
About This Home
As of January 2025Welcome to 1738 West st! Looking for a home that makes you feel like your on vacation? Look no further!! This amazing home has unique architectural design inside with Vaulted beamed ceilings and an open concept living area. The entire back of the house has windows and doors so that you can admire nature all year round. This home features over 4400 sq ft of living space including the full finished basement. Four spacious bedrooms and 2.5 baths. The pictures don't do it justice!!! Come and see what we are talking about. Showings begin on Sunday at the first open house.
Home Details
Home Type
- Single Family
Est. Annual Taxes
- $8,095
Year Built
- Built in 1985
Lot Details
- 0.92 Acre Lot
- Wooded Lot
Parking
- 2 Car Attached Garage
- Open Parking
- Off-Street Parking
Home Design
- Colonial Architecture
- Frame Construction
- Shingle Roof
- Concrete Perimeter Foundation
Interior Spaces
- 2,963 Sq Ft Home
- Decorative Lighting
- 1 Fireplace
- French Doors
- Dining Area
- Bonus Room
- Washer and Electric Dryer Hookup
Kitchen
- Range
- Dishwasher
- Kitchen Island
Flooring
- Wood
- Laminate
- Ceramic Tile
Bedrooms and Bathrooms
- 4 Bedrooms
- Primary bedroom located on second floor
- Custom Closet System
Partially Finished Basement
- Basement Fills Entire Space Under The House
- Laundry in Basement
Outdoor Features
- Patio
- Rain Gutters
Location
- Property is near public transit
- Property is near schools
Schools
- Stoughton Middl Middle School
- Stoughton Sr High School
Utilities
- No Cooling
- Baseboard Heating
- Private Water Source
- Water Heater
- Private Sewer
Community Details
- No Home Owners Association
- Shops
Listing and Financial Details
- Assessor Parcel Number 4313520
Ownership History
Purchase Details
Purchase Details
Home Financials for this Owner
Home Financials are based on the most recent Mortgage that was taken out on this home.Purchase Details
Purchase Details
Map
Similar Homes in Stoughton, MA
Home Values in the Area
Average Home Value in this Area
Purchase History
| Date | Type | Sale Price | Title Company |
|---|---|---|---|
| Deed | $395,000 | -- | |
| Deed | $395,000 | -- | |
| Deed | $456,000 | -- | |
| Deed | $209,000 | -- | |
| Deed | $180,000 | -- | |
| Deed | $395,000 | -- | |
| Deed | $456,000 | -- | |
| Deed | $209,000 | -- | |
| Deed | $180,000 | -- |
Mortgage History
| Date | Status | Loan Amount | Loan Type |
|---|---|---|---|
| Open | $569,600 | Purchase Money Mortgage | |
| Closed | $569,600 | Purchase Money Mortgage | |
| Previous Owner | $250,000 | No Value Available | |
| Previous Owner | $250,000 | Purchase Money Mortgage | |
| Previous Owner | $260,000 | No Value Available |
Property History
| Date | Event | Price | Change | Sq Ft Price |
|---|---|---|---|---|
| 01/08/2025 01/08/25 | Sold | $712,000 | -1.8% | $240 / Sq Ft |
| 12/02/2024 12/02/24 | Pending | -- | -- | -- |
| 10/30/2024 10/30/24 | For Sale | $725,000 | -- | $245 / Sq Ft |
Tax History
| Year | Tax Paid | Tax Assessment Tax Assessment Total Assessment is a certain percentage of the fair market value that is determined by local assessors to be the total taxable value of land and additions on the property. | Land | Improvement |
|---|---|---|---|---|
| 2025 | $8,343 | $673,900 | $269,900 | $404,000 |
| 2024 | $8,095 | $635,900 | $246,600 | $389,300 |
| 2023 | $7,962 | $587,600 | $225,300 | $362,300 |
| 2022 | $7,760 | $538,500 | $216,800 | $321,700 |
| 2021 | $7,426 | $491,800 | $191,300 | $300,500 |
| 2020 | $7,225 | $485,200 | $191,300 | $293,900 |
| 2019 | $7,059 | $460,200 | $191,300 | $268,900 |
| 2018 | $6,395 | $431,800 | $187,100 | $244,700 |
| 2017 | $6,163 | $425,300 | $185,000 | $240,300 |
| 2016 | $6,018 | $402,000 | $174,300 | $227,700 |
| 2015 | $5,922 | $391,400 | $163,700 | $227,700 |
| 2014 | $5,777 | $367,000 | $148,800 | $218,200 |
Source: MLS Property Information Network (MLS PIN)
MLS Number: 73308001
APN: 030 012A 0
- 93 Palisades Cir
- 31 Riverside Terrace
- 39 Riverside Terrace
- 30 Eagle Rock Rd
- 37 Walters Way
- 3 Stillwater Creek Ln
- 19 Canton St
- 1062 West St
- 20 Washington St Unit 1-5
- 17 Whitmans Brook Dr
- 120 Grace Ln
- 8 Hobart Way
- 89 Lucas Dr
- 84 Murray Cir
- 12 Queens Cir
- 6 Jonathan Dr
- 44 Eisenhower Dr
- 159 Washington St Unit B
- 159 Washington St Unit A
- 56 Main St
