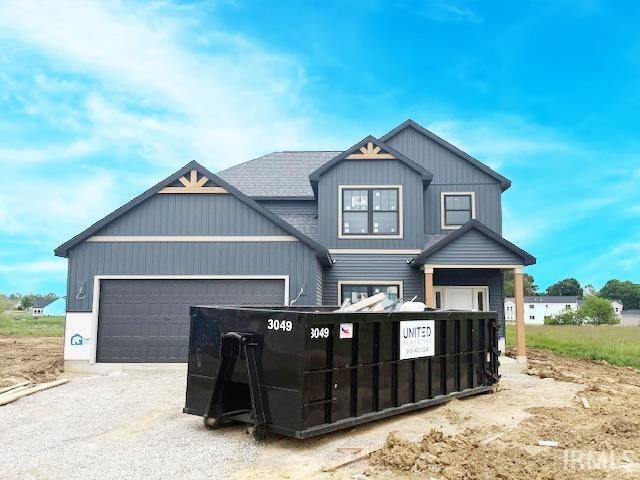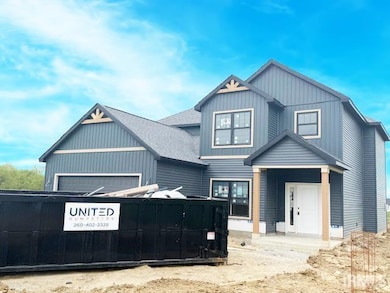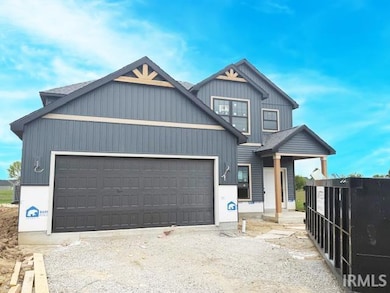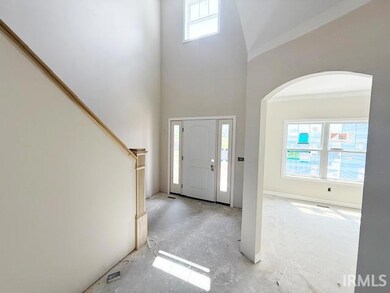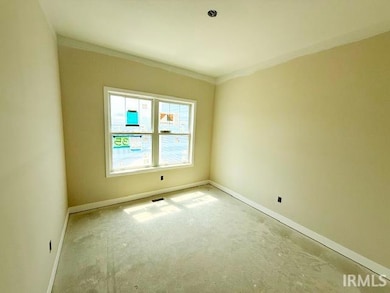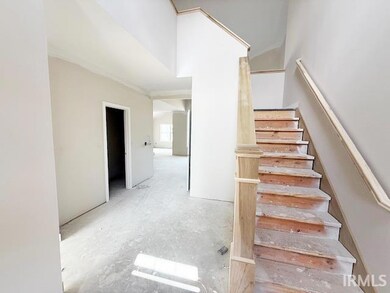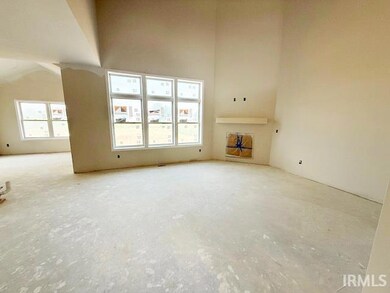
17380 Creekside Crossing Run Huntertown, IN 46748
Estimated payment $2,572/month
Highlights
- Primary Bedroom Suite
- Open Floorplan
- Covered patio or porch
- Cedar Canyon Elementary School Rated A-
- Backs to Open Ground
- Walk-In Pantry
About This Home
Why deal with the stresses of existing homes with bidding wars, updates, and repairs when you can secure your fresh, never lived in, new home with Heller Homes! Heller Homes is proud to present the 'Henry' in the Creekside Crossing addition NWACS. This BRAND NEW home features 2,216 Square Feet of living space. 2-story Foyer and Great Room, beautiful cathedral ceiling in Nook. Timeless Stone & Vinyl facade. ** 1-YR & 10-YR New Home Warranties and Appliance Allowance and lawn included in price! **MAIN LEVEL: Two-story Foyer leads past archway into the den and staircase into inviting 2-story Great Room w/ breathtaking wall of windows overlooking the backyard. Open plan from Great Room to Nook and gourmet Kitchen (feat. custom cabinetry, oversized island with bar, walk-in-pantry). Spacious yet cozy Master w/ en-suite feat. Double Vanity, 5' Shower. Huge Master Walk-In-Closet! **UPSTAIRS: Loft space,3 more beds up, and 2nd Full Bath. Stairs and top landing overlooking the Foyer and Great Room below! Full 2 car garage allows for all of your storage needs.
Home Details
Home Type
- Single Family
Year Built
- Built in 2025
Lot Details
- 7,740 Sq Ft Lot
- Lot Dimensions are 55 x 140
- Backs to Open Ground
- Level Lot
HOA Fees
- $41 Monthly HOA Fees
Parking
- 2 Car Attached Garage
- Driveway
Home Design
- Slab Foundation
- Shingle Roof
- Concrete Siding
- Shingle Siding
- Stone Exterior Construction
- Vinyl Construction Material
Interior Spaces
- 2,216 Sq Ft Home
- 2-Story Property
- Open Floorplan
- Ceiling Fan
- Gas Log Fireplace
- Living Room with Fireplace
- Formal Dining Room
- Fire and Smoke Detector
- Washer and Electric Dryer Hookup
Kitchen
- Eat-In Kitchen
- Walk-In Pantry
- Oven or Range
- Kitchen Island
- Disposal
Bedrooms and Bathrooms
- 4 Bedrooms
- Primary Bedroom Suite
- Walk-In Closet
- Double Vanity
- <<tubWithShowerToken>>
- Separate Shower
Schools
- Huntertown Elementary School
- Carroll Middle School
- Carroll High School
Utilities
- Forced Air Heating and Cooling System
- High-Efficiency Furnace
- Heating System Uses Gas
- Cable TV Available
Additional Features
- Energy-Efficient HVAC
- Covered patio or porch
- Suburban Location
Community Details
- Creekside Crossing / Creek Side Crossing Subdivision
Listing and Financial Details
- Assessor Parcel Number 02-02-08-179-010.000-057
Map
Home Values in the Area
Average Home Value in this Area
Property History
| Date | Event | Price | Change | Sq Ft Price |
|---|---|---|---|---|
| 05/21/2025 05/21/25 | For Sale | $387,900 | -- | $175 / Sq Ft |
Similar Homes in the area
Source: Indiana Regional MLS
MLS Number: 202518834
- 1552 Farm View Ct
- 17723 Monza Pass
- 1397 Cascata Trail
- 17116 Coldwater Rd
- 572 Outline Trail
- 17484 Umbra Trail
- 594 Contour Cove
- 17572 Silhouette Trail Unit 52
- 17587 Silhouette Trail Unit 30
- 17130 Alabaster Cove
- 695 Basalt Dr
- 16807 T Tarn Trail Unit 10
- 611 Big Valley Ct
- 19322 Coldwater Rd
- 16946 Chalk Ct Unit 38
- 16904 Chalk Ct Unit 39
- 16862 Chalk Ct Unit 40
- 16830 Chalk Ct Unit 41
- 16979 Chalk Ct Unit 49
- 16846 Peridotite Cove
- 15110 Tally Ho Dr
- 660 Bonterra Blvd
- 14784 Gul St
- 13101 Union Club Blvd
- 13221 Hawks View Blvd
- 12562 Shearwater Run
- 4238 Provision Pkwy
- 11275 Sportsman Park Ln
- 11033 Lima Rd
- 10550 Dupont Oaks Blvd
- 401 Augusta Way
- 4775 Amity Dr
- 3302 Vantage Point Dr
- 3115 Carroll Rd
- 10501 Day Lily Dr
- 10230 Avalon Way
- 3205 Water Wheel Run
- 9925 Oak Trail Rd
- 10817 Coriander Place
- 402 Wallen Hills Dr
