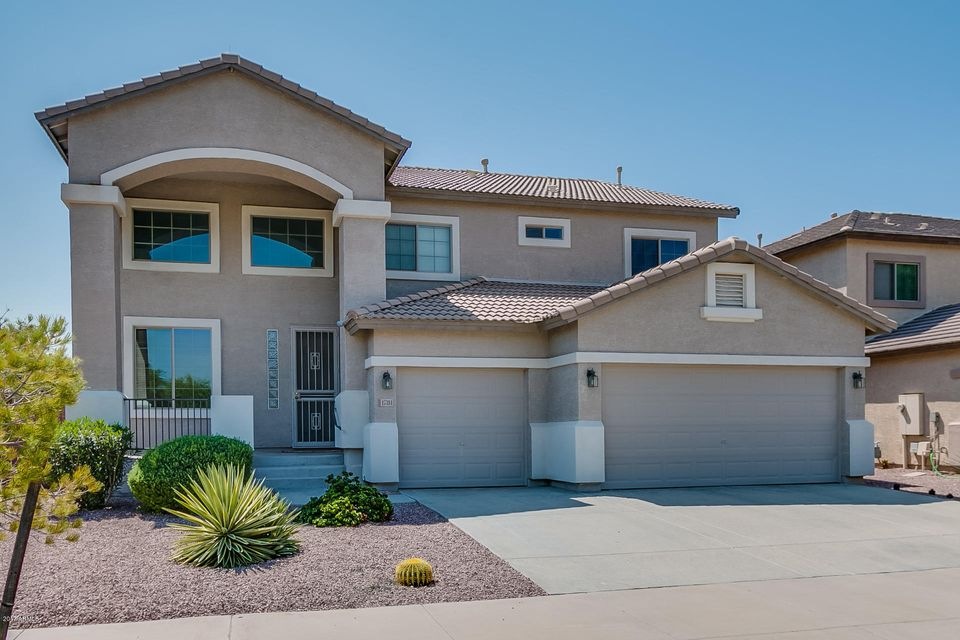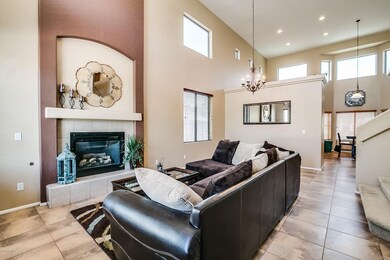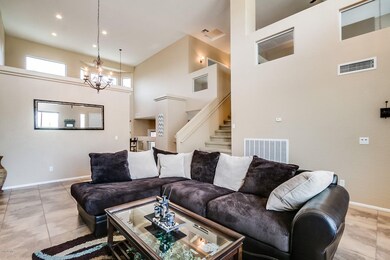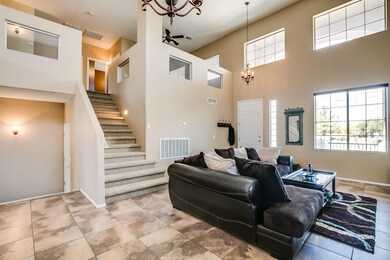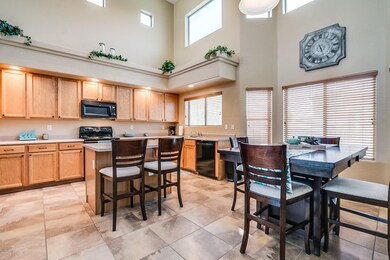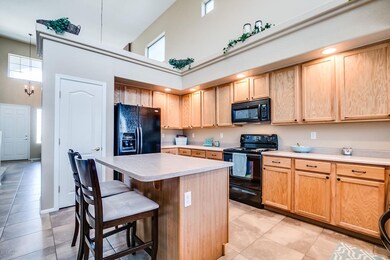
17381 W Durango St Unit IV Goodyear, AZ 85338
Highlights
- Heated Pool
- Covered patio or porch
- Double Pane Windows
- Vaulted Ceiling
- Eat-In Kitchen
- Dual Vanity Sinks in Primary Bathroom
About This Home
As of December 2017Location, location, location. Spacious tri-level home with soaring ceilings & grand feeling! Fabulous formal living & dining room with fireplace when you enter. Upgraded 18'' tile floors on main & lower living areas. Large kitchen with island, breakfast bar, pantry & eat-in kitchen at breakfast nook. Huge family room on lower level along with a bedroom & full bath. Upstairs are 3 additional bedrooms & loft. Spacious master bedroom & master bath features a separate shower & garden tub, double sinks & walk-in closet. South facing backyard plus HEATED pool makes this perfect for year round entertaining. Large covered patio plus extended patio spaces in yard. Home has been used as a second home & is in immaculate condition.
FURNITURE MAY BE PURCHASED ON SEPARATE BILL OF SALE! True 3 car garage with storage cabinets he storage cabinets & workbench. Home sits across from a large common area with no homes across the street. All of this with easy access to I-10, 303 & tons of shopping at nearby shopping center.
Last Agent to Sell the Property
Berkshire Hathaway HomeServices Arizona Properties License #SA665945000

Home Details
Home Type
- Single Family
Est. Annual Taxes
- $2,123
Year Built
- Built in 2004
Lot Details
- 6,576 Sq Ft Lot
- Desert faces the front and back of the property
- Block Wall Fence
- Front and Back Yard Sprinklers
- Sprinklers on Timer
- Grass Covered Lot
HOA Fees
- $52 Monthly HOA Fees
Parking
- 2 Open Parking Spaces
- 3 Car Garage
Home Design
- Wood Frame Construction
- Tile Roof
- Stucco
Interior Spaces
- 2,549 Sq Ft Home
- 2-Story Property
- Vaulted Ceiling
- Ceiling Fan
- Gas Fireplace
- Double Pane Windows
- Low Emissivity Windows
- Solar Screens
- Living Room with Fireplace
Kitchen
- Eat-In Kitchen
- Breakfast Bar
- Built-In Microwave
- Kitchen Island
Flooring
- Carpet
- Tile
Bedrooms and Bathrooms
- 4 Bedrooms
- Primary Bathroom is a Full Bathroom
- 3 Bathrooms
- Dual Vanity Sinks in Primary Bathroom
- Bathtub With Separate Shower Stall
Outdoor Features
- Heated Pool
- Covered patio or porch
Schools
- Centerra Mirage Stem Academy Elementary And Middle School
- Verrado High School
Utilities
- Refrigerated Cooling System
- Heating System Uses Natural Gas
- High Speed Internet
- Cable TV Available
Listing and Financial Details
- Tax Lot 434
- Assessor Parcel Number 502-43-588
Community Details
Overview
- Association fees include ground maintenance
- Planned Development Association, Phone Number (623) 877-1396
- Built by Hacienda
- Cottonflower Unit 4 Subdivision
Recreation
- Community Playground
- Bike Trail
Ownership History
Purchase Details
Home Financials for this Owner
Home Financials are based on the most recent Mortgage that was taken out on this home.Purchase Details
Home Financials for this Owner
Home Financials are based on the most recent Mortgage that was taken out on this home.Purchase Details
Purchase Details
Purchase Details
Home Financials for this Owner
Home Financials are based on the most recent Mortgage that was taken out on this home.Map
Similar Homes in the area
Home Values in the Area
Average Home Value in this Area
Purchase History
| Date | Type | Sale Price | Title Company |
|---|---|---|---|
| Interfamily Deed Transfer | -- | Fidelity National Title Agen | |
| Warranty Deed | $278,600 | Fidelity National Title Agen | |
| Warranty Deed | $265,010 | Fidelity National Title Agen | |
| Cash Sale Deed | $131,250 | Great American Title Agency | |
| Trustee Deed | $127,500 | Great American Title | |
| Special Warranty Deed | $231,235 | First American Title Ins Co |
Mortgage History
| Date | Status | Loan Amount | Loan Type |
|---|---|---|---|
| Open | $200,000 | New Conventional | |
| Previous Owner | $139,050 | Credit Line Revolving | |
| Previous Owner | $184,950 | New Conventional | |
| Closed | $46,200 | No Value Available |
Property History
| Date | Event | Price | Change | Sq Ft Price |
|---|---|---|---|---|
| 12/28/2017 12/28/17 | Sold | $279,100 | -89.8% | $109 / Sq Ft |
| 11/11/2017 11/11/17 | Pending | -- | -- | -- |
| 11/06/2017 11/06/17 | For Sale | $2,749,000 | +929.6% | $1,078 / Sq Ft |
| 09/28/2017 09/28/17 | Sold | $267,000 | 0.0% | $105 / Sq Ft |
| 09/03/2017 09/03/17 | Pending | -- | -- | -- |
| 09/02/2017 09/02/17 | For Sale | $267,000 | -- | $105 / Sq Ft |
Tax History
| Year | Tax Paid | Tax Assessment Tax Assessment Total Assessment is a certain percentage of the fair market value that is determined by local assessors to be the total taxable value of land and additions on the property. | Land | Improvement |
|---|---|---|---|---|
| 2025 | $2,140 | $19,303 | -- | -- |
| 2024 | $2,104 | $18,384 | -- | -- |
| 2023 | $2,104 | $35,580 | $7,110 | $28,470 |
| 2022 | $2,001 | $26,580 | $5,310 | $21,270 |
| 2021 | $2,130 | $24,670 | $4,930 | $19,740 |
| 2020 | $2,144 | $23,620 | $4,720 | $18,900 |
| 2019 | $2,082 | $21,510 | $4,300 | $17,210 |
| 2018 | $2,060 | $20,120 | $4,020 | $16,100 |
| 2017 | $2,026 | $18,220 | $3,640 | $14,580 |
| 2016 | $1,734 | $17,510 | $3,500 | $14,010 |
| 2015 | $2,010 | $17,110 | $3,420 | $13,690 |
Source: Arizona Regional Multiple Listing Service (ARMLS)
MLS Number: 5684937
APN: 502-43-588
- 17473 W Elizabeth Ave Unit IV
- 17420 W Mohave St
- 2315 S 173rd Dr
- 17244 W Mohave St Unit 5
- 17394 W Pima St Unit III
- 17258 W Meghan Dr Unit II
- 17163 W Mohave St
- 17214 W Gibson Ln
- 17219 W Gibson Ln
- 17152 W Watkins St
- 1851 S 171st Dr
- 17388 W Elaine Dr
- 17429 W Papago St Unit 1
- 1673 S 171st Dr
- 17496 W Papago St
- 2660 S 172nd Dr
- 2678 S 172nd Dr
- 17423 W Yavapai St Unit I
- 17334 W Navajo St
- 16993 W Shiloh Ave
