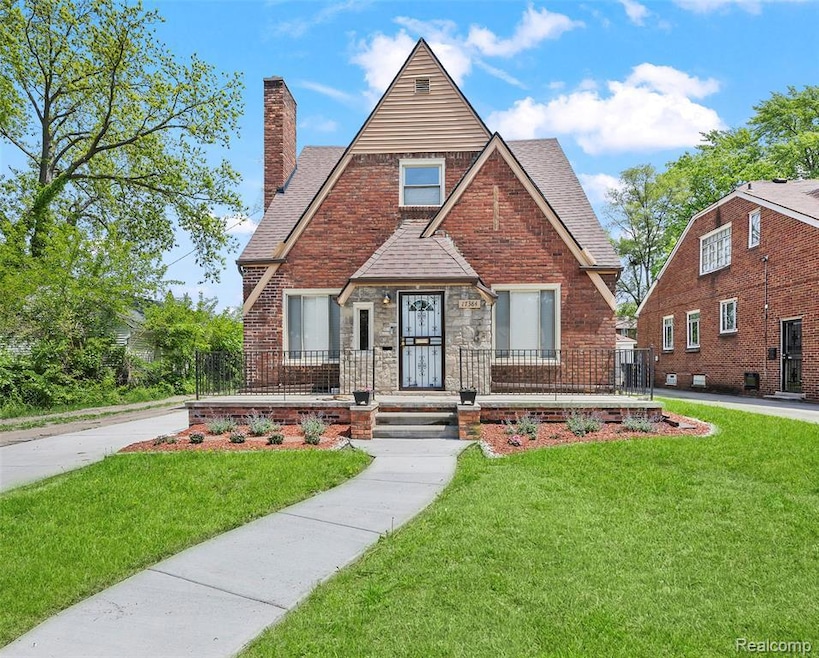17384 Snowden St Detroit, MI 48235
Schulze NeighborhoodEstimated payment $1,343/month
Highlights
- Cape Cod Architecture
- No HOA
- 2 Car Detached Garage
- Cass Technical High School Rated 10
- Breakfast Area or Nook
- Laundry Room
About This Home
Welcome Home! This Beautiful Brick Cape Cod Colonial Classic in the Heart of Detroit. Located justb off the Iconic Outer Drive, is a Real Find. Spacious 3-Bedroom,2.1 Bathroom home blends modern updates with timeless charm. New Windows. Freshley Painted. Hardwood Floors Throughout. The Remolded Kitchen Offers Brand New Cabinets, Formica Countertops, Updated Flooring, New Stainless-Steel Appliances and an adjacent eat-in Breakfast Nook with Additional Storage. The Living Room and Dining Room original hardwood floors gleam in grandeur. The Large Living Room features the Original Fireplace with Wood Mantel, Surround, Decorative Tile inserts and Brick Hearth Flanked by 2 Wall Scones. Original Archways you into the Formal Dining Room decorated with an Intaglio Ceiling Medallion and Crystal Glass Chandelier. A Gorgeous Vintage Guest Half Bath with Mint Green Tilework and Black Marbled Tile Floor. The Main and upper bedrooms feature refinished original Hardwood Floors. Second Floor features 2 Bedrooms and a Full Bathroom. The Bathroom has been newly refinished while retaining charming accents, such as a ceramic robe/towel hook,original Archways above the brand-new vanity with generous counterspace, plenty of storage and tub with shower plus modern commode and fresh tile flooring. Natural Light from Large Windows. Original Doors, Glass Doorknobs,and Woodwork that add character throughout. Updated Lighting Fixtures. The Finished Lower Level offers a Family Room, A Bonus Room and a new modern bathroom. The Bathroom features a large glass enclosed corner shower, vanity with storage,counter space,mirror and lights. Laundry Room with Tub,Hook-Ups, Glass Block Windows.High Efficient Furnace,Security & Central Air(Condensor to be installed at Closing)Fenced Backyard ,2 Car Garage w/Opener. Location is unbeatable. Easy Acess to Lodge Freeway for Quick Trip7s Downtown or to the Suburbs. Move In Ready !
Home Details
Home Type
- Single Family
Est. Annual Taxes
Year Built
- Built in 1936
Lot Details
- 5,227 Sq Ft Lot
- Lot Dimensions are 45.00 x 120.00
Parking
- 2 Car Detached Garage
Home Design
- Cape Cod Architecture
- Brick Exterior Construction
- Poured Concrete
- Asphalt Roof
Interior Spaces
- 1,684 Sq Ft Home
- 1.5-Story Property
- Living Room with Fireplace
- Laundry Room
- Finished Basement
Kitchen
- Breakfast Area or Nook
- Free-Standing Electric Oven
- Dishwasher
Bedrooms and Bathrooms
- 3 Bedrooms
Location
- Ground Level
Utilities
- Forced Air Heating and Cooling System
- Heating System Uses Natural Gas
- Natural Gas Water Heater
- Sewer in Street
Community Details
- No Home Owners Association
Listing and Financial Details
- Assessor Parcel Number W22I027883S
Map
Home Values in the Area
Average Home Value in this Area
Tax History
| Year | Tax Paid | Tax Assessment Tax Assessment Total Assessment is a certain percentage of the fair market value that is determined by local assessors to be the total taxable value of land and additions on the property. | Land | Improvement |
|---|---|---|---|---|
| 2025 | $1,547 | $83,300 | $0 | $0 |
| 2024 | $1,547 | $71,500 | $0 | $0 |
| 2023 | $1,500 | $56,700 | $0 | $0 |
| 2022 | $1,650 | $44,000 | $0 | $0 |
| 2021 | $251 | $0 | $0 | $0 |
| 2020 | $1,588 | $27,300 | $0 | $0 |
| 2019 | $1,646 | $22,400 | $0 | $0 |
| 2018 | $1,321 | $19,900 | $0 | $0 |
| 2017 | $1,321 | $18,000 | $0 | $0 |
| 2016 | $1,705 | $24,300 | $0 | $0 |
| 2015 | $2,164 | $24,300 | $0 | $0 |
| 2013 | $2,096 | $35,681 | $0 | $0 |
| 2010 | -- | $52,314 | $964 | $51,350 |
Property History
| Date | Event | Price | Change | Sq Ft Price |
|---|---|---|---|---|
| 08/10/2025 08/10/25 | Pending | -- | -- | -- |
| 08/08/2025 08/08/25 | For Sale | $219,000 | 0.0% | $130 / Sq Ft |
| 07/14/2025 07/14/25 | Pending | -- | -- | -- |
| 06/16/2025 06/16/25 | For Sale | $219,000 | -- | $130 / Sq Ft |
Purchase History
| Date | Type | Sale Price | Title Company |
|---|---|---|---|
| Warranty Deed | $72,500 | None Listed On Document |
Mortgage History
| Date | Status | Loan Amount | Loan Type |
|---|---|---|---|
| Previous Owner | $10,364 | Future Advance Clause Open End Mortgage |
Source: Realcomp
MLS Number: 20251008183
APN: 22-027883
- 17353 Snowden St
- 5960 W Outer Dr
- 18034 Tracey St
- 18058 Tracey St
- 18229 Littlefield St
- 16857 Cheyenne St
- 18011 Appoline St
- 17365 Meyers Rd
- 17146 Appoline St
- 17167 Stansbury St
- 18010 Appoline St
- 16854 Lesure St
- 18301 Hartwell St
- 5391 W Outer Dr
- 18043 Stansbury St
- 18081 Meyers Rd
- 5365 W Outer Dr
- 16821 Steel St
- 16800 Sorrento St
- 16630 Tracey St

