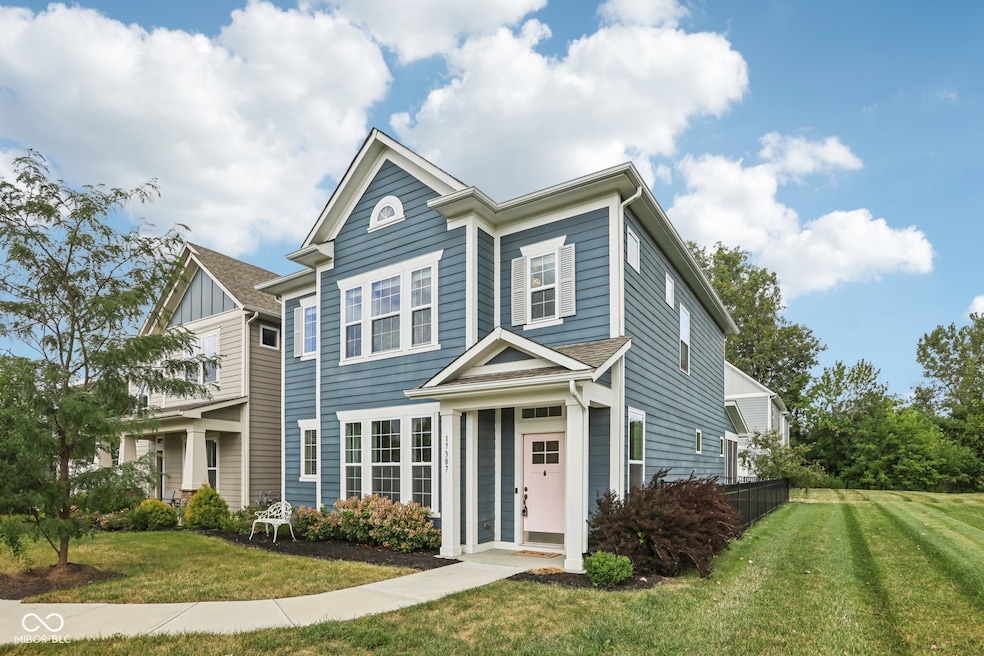
17387 Dovehouse Ln Westfield, IN 46074
West Noblesville NeighborhoodEstimated payment $2,811/month
Highlights
- Mature Trees
- Wood Flooring
- 2 Car Attached Garage
- Washington Woods Elementary School Rated A
- Double Oven
- Screened Patio
About This Home
Set on a scenic lot, this beautifully maintained home blends thoughtful updates with a layout designed for both everyday comfort and easy entertaining. The open floor plan features gorgeous plank flooring on the main level, a dedicated office that's ideal for work or study, and a spacious great room that connects seamlessly to the heart of the home-the kitchen. The gourmet kitchen is a true showstopper, complete with a sleek hood vent, double wall ovens, gas cooktop, stainless steel appliances, striking backsplash and countertops, an oversized island, and abundant soft-close cabinet w/ gliders and counter space. Just off the main living area, a screened-in porch and easy-to-maintain fenced yard create the perfect outdoor retreat with views of the Midland Trace Trail, connecting you to downtown Westfield or Noblesville, offering endless opportunities for exploration and leisure. Upstairs, you'll find a versatile loft, a convenient laundry room, and two generously sized bedrooms that share a full bath with updated quartz-topped vanity. The Primary Suite is a private sanctuary, boasting a large walk-in closet and a spa-inspired bathroom with dual sinks, quartz countertops, soaking tub, and a separate tiled shower. Plush new carpet upstairs adds comfort throughout the private spaces. The community offers lifestyle enhancing amenities including a swimming pool, remodeled clubhouse with a brand-new fitness center, and direct access to the scenic Midland Trace Trail. Convenience is truly key here, with grocery stores, dining, and shopping all just minutes from your front door.
Home Details
Home Type
- Single Family
Est. Annual Taxes
- $4,220
Year Built
- Built in 2020
Lot Details
- 3,049 Sq Ft Lot
- Mature Trees
HOA Fees
- $100 Monthly HOA Fees
Parking
- 2 Car Attached Garage
Home Design
- Brick Exterior Construction
- Slab Foundation
- Cement Siding
Interior Spaces
- 2-Story Property
- Woodwork
- Paddle Fans
- Entrance Foyer
- Family or Dining Combination
- Storage
- Fire and Smoke Detector
Kitchen
- Double Oven
- Gas Cooktop
- Range Hood
- Microwave
- Dishwasher
- Disposal
Flooring
- Wood
- Ceramic Tile
Bedrooms and Bathrooms
- 3 Bedrooms
- Walk-In Closet
Laundry
- Laundry Room
- Laundry on upper level
Schools
- Westfield Middle School
- Westfield Intermediate School
- Westfield High School
Additional Features
- Screened Patio
- Forced Air Heating and Cooling System
Community Details
- Association fees include clubhouse, exercise room, maintenance, parkplayground, management, snow removal, walking trails
- Association Phone (317) 570-4358
- Suffolk At Oak Manor Subdivision
- Property managed by Kirkpatrick
- The community has rules related to covenants, conditions, and restrictions
Listing and Financial Details
- Tax Lot 57
- Assessor Parcel Number 291005025057000015
Map
Home Values in the Area
Average Home Value in this Area
Tax History
| Year | Tax Paid | Tax Assessment Tax Assessment Total Assessment is a certain percentage of the fair market value that is determined by local assessors to be the total taxable value of land and additions on the property. | Land | Improvement |
|---|---|---|---|---|
| 2024 | $4,221 | $382,200 | $61,000 | $321,200 |
| 2023 | $4,221 | $372,000 | $61,000 | $311,000 |
| 2022 | $3,597 | $309,400 | $61,000 | $248,400 |
| 2021 | $3,470 | $290,300 | $61,000 | $229,300 |
| 2020 | $25 | $600 | $600 | $0 |
| 2019 | $36 | $600 | $600 | $0 |
Property History
| Date | Event | Price | Change | Sq Ft Price |
|---|---|---|---|---|
| 08/22/2025 08/22/25 | For Sale | $432,900 | +3.1% | $188 / Sq Ft |
| 10/10/2024 10/10/24 | Sold | $420,000 | -2.2% | $183 / Sq Ft |
| 09/15/2024 09/15/24 | Pending | -- | -- | -- |
| 08/29/2024 08/29/24 | For Sale | $429,500 | +43.6% | $187 / Sq Ft |
| 06/11/2020 06/11/20 | Sold | $299,171 | 0.0% | $135 / Sq Ft |
| 12/27/2019 12/27/19 | Pending | -- | -- | -- |
| 12/27/2019 12/27/19 | For Sale | $299,141 | -- | $135 / Sq Ft |
Purchase History
| Date | Type | Sale Price | Title Company |
|---|---|---|---|
| Warranty Deed | $420,000 | Centurion Land Title | |
| Warranty Deed | -- | None Available | |
| Warranty Deed | -- | None Available |
Mortgage History
| Date | Status | Loan Amount | Loan Type |
|---|---|---|---|
| Open | $399,000 | New Conventional | |
| Previous Owner | $261,600 | New Conventional | |
| Previous Owner | $267,373 | New Conventional |
Similar Homes in the area
Source: MIBOR Broker Listing Cooperative®
MLS Number: 22057210
APN: 29-10-05-025-057.000-015
- 17399 Dovehouse Ln
- 17389 Dallington St
- 17362 Dovehouse Ln
- 17269 Dallington St
- 3546 Brampton Ln
- 3522 Brampton Ln
- 3547 Heathcliff Ct
- 3518 Heathcliff Ct
- 3960 Abbotsford Dr
- 17217 Wetherington Dr
- 17201 Shadoan Way
- 3524 Snowdon Dr
- 4141 Barrel Ln
- 4151 Barrel Ln
- 4161 Barrel Ln
- 4195 Douro Trail
- 4171 Barrel Ln
- 4181 Barrel Ln
- 4350 Douro Trail
- 4360 Douro Trail
- 17285 Dallington St
- 3858 Elkhorn Way
- 3511 Buckner Dr
- 4291 Barrel Ln
- 17879 Grassy Knoll Dr
- 17734 Gasparilla Ct
- 17903 Captiva Way
- 17764 Cedarbrook Dr
- 3436 Trillium Ct
- 4704 Ashfield Dr
- 1901 Sanders Glen Blvd
- 17124 Rushmore Dr
- 4001 Myra Way
- 1925 Tourmaline Dr
- 170 Jersey St
- 530 N Union St
- 5475 Winding River Rd
- 140 Maple Park Dr Unit 2
- 16400 Westfield Blvd
- 18000 Excursion Dr






