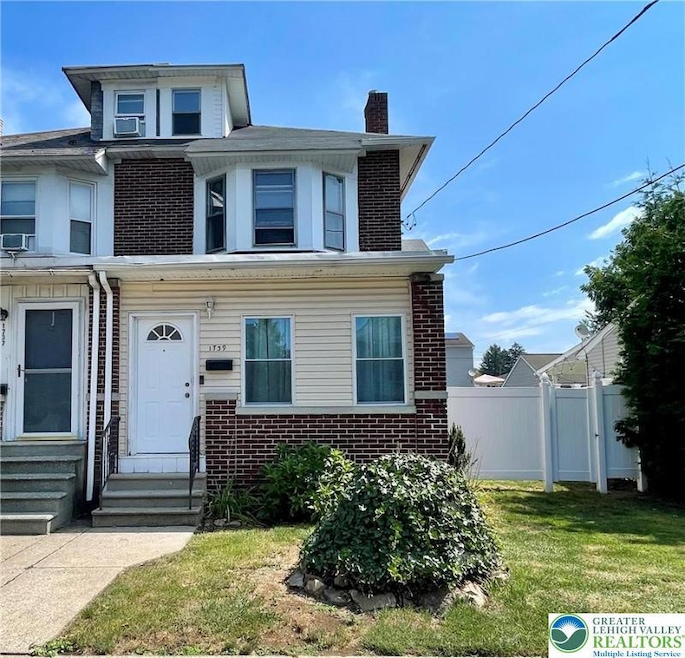1739 Chapel Ave Allentown, PA 18103
Southside NeighborhoodEstimated payment $1,798/month
Highlights
- Very Popular Property
- Deck
- Breakfast Area or Nook
- City Lights View
- Enclosed Patio or Porch
- 2 Car Detached Garage
About This Home
This lovely twin home sits in a quiet neighborhood with easy access to major highways and is just 45 minutes from Philadelphia. Offering 1744 sq. ft. on 0.08 acre lot, 3 bedrooms, 2 full baths, and a large attic with walk-in closet space and views of the South Mountain terrain. Upon entering, you’ll be in awe of the large enclosed porch which unveils high ceilings, natural hardwood floors, and beautiful color pallet. The spacious living room accommodates a large sectional sofa and a handsome brick fireplace. The dining room features the perfect bow windows bringing in natural lighting. Your kitchen has new vinyl plank floors and new counter tops with stainless appliances and a breakfast nook for dining. The kitchen leads out to a terrific covered deck and fenced in yard. As you travel to the 2nd fl natural hardwood stretches through the main bedroom and 2nd bedroom. The 3rd bedroom is uniquely designed into 2 sections. The walk-up attic can be converted to a 4th bedroom. Your basement offers additional space with full bath, storage, and laundry with access to the backyard. Extra bonus, a 2 car garage with a second level of flex space. Close to all city amenities. Seller is providing a clear City Of Allentown resale inspection certificate.
Home Details
Home Type
- Single Family
Est. Annual Taxes
- $3,360
Year Built
- Built in 1929
Lot Details
- 3,900 Sq Ft Lot
- Property is zoned R-ML
Parking
- 2 Car Detached Garage
- On-Street Parking
- Off-Street Parking
Home Design
- Brick or Stone Mason
- Aluminum Siding
- Vinyl Siding
Interior Spaces
- 1,744 Sq Ft Home
- Family Room with Fireplace
- Living Room with Fireplace
- City Lights Views
- Basement Fills Entire Space Under The House
Kitchen
- Breakfast Area or Nook
- Dishwasher
Bedrooms and Bathrooms
- 3 Bedrooms
- 2 Full Bathrooms
Laundry
- Laundry on lower level
- Electric Dryer Hookup
Outdoor Features
- Deck
- Enclosed Patio or Porch
Utilities
- Heating Available
Map
Home Values in the Area
Average Home Value in this Area
Tax History
| Year | Tax Paid | Tax Assessment Tax Assessment Total Assessment is a certain percentage of the fair market value that is determined by local assessors to be the total taxable value of land and additions on the property. | Land | Improvement |
|---|---|---|---|---|
| 2025 | $3,359 | $103,400 | $8,700 | $94,700 |
| 2024 | $3,359 | $103,400 | $8,700 | $94,700 |
| 2023 | $3,359 | $103,400 | $8,700 | $94,700 |
| 2022 | $3,241 | $103,400 | $94,700 | $8,700 |
| 2021 | $3,176 | $103,400 | $8,700 | $94,700 |
| 2020 | $3,093 | $103,400 | $8,700 | $94,700 |
| 2019 | $3,043 | $103,400 | $8,700 | $94,700 |
| 2018 | $2,840 | $103,400 | $8,700 | $94,700 |
| 2017 | $2,768 | $103,400 | $8,700 | $94,700 |
| 2016 | -- | $103,400 | $8,700 | $94,700 |
| 2015 | -- | $103,400 | $8,700 | $94,700 |
| 2014 | -- | $103,400 | $8,700 | $94,700 |
Property History
| Date | Event | Price | Change | Sq Ft Price |
|---|---|---|---|---|
| 09/13/2025 09/13/25 | For Sale | $284,900 | +209.7% | $163 / Sq Ft |
| 07/24/2015 07/24/15 | Sold | $92,000 | -12.0% | $53 / Sq Ft |
| 05/21/2015 05/21/15 | Pending | -- | -- | -- |
| 02/16/2015 02/16/15 | For Sale | $104,500 | -- | $60 / Sq Ft |
Purchase History
| Date | Type | Sale Price | Title Company |
|---|---|---|---|
| Deed | $92,000 | None Available | |
| Deed | $29,500 | -- |
Mortgage History
| Date | Status | Loan Amount | Loan Type |
|---|---|---|---|
| Open | $5,569 | FHA | |
| Closed | $3,330 | FHA | |
| Closed | $3,843 | FHA | |
| Open | $11,008 | FHA | |
| Open | $90,333 | FHA | |
| Previous Owner | $35,000 | Credit Line Revolving |
Source: Greater Lehigh Valley REALTORS®
MLS Number: 764515
APN: 640664420390-1
- 111 W Lynnwood St
- 1882 S 2nd St
- 1421 S Bradford St
- 1326 S Race St Unit 1328
- 38 E Susquehanna St
- 101 W Susquehanna St
- 17 E Susquehanna St Unit A
- 1023 S Front St
- 909 Genesee St
- 430 E Lynnwood St
- 556 W Barner St
- 1952 S Law St
- 352 E Juniata St Unit 402
- 2333 S 4th St
- 218 E Wyoming St
- 725 Trout Creek Ln
- 740 Genesee St
- 2429 S Front St
- 2426 S Wood St
- 566 W Emaus Ave
- 102 E Susquehanna St Unit 2
- 307 E Lexington St Unit 311
- 931 S Filmore St
- 742 Blue Heron Dr
- 744 Blue Heron Dr
- 746 Blue Heron Dr
- 742 Genesee St
- 750 Blue Heron Dr
- 752 Blue Heron Dr
- 754 Blue Heron Dr
- 756 Blue Heron Dr
- 2034 Virginia St
- 820 W Tioga St
- 820 W Susquehanna St Unit 1 (820)
- 717 Saint John St Unit 1st Floor
- 375 Auburn St
- 422 Market St
- 701 Harrison St
- 1022 S 10th St
- 937 S Poplar St







