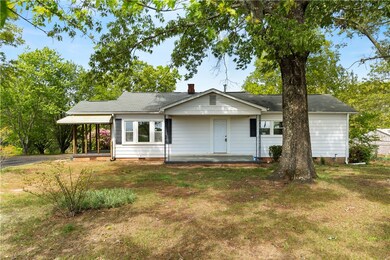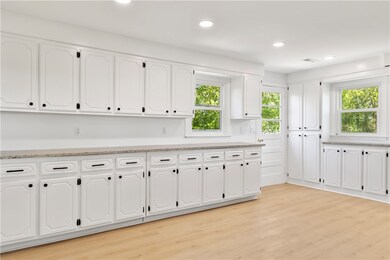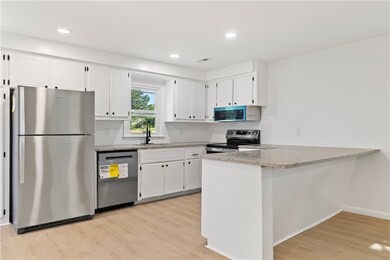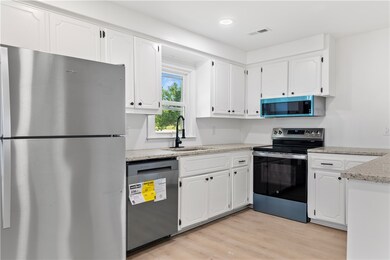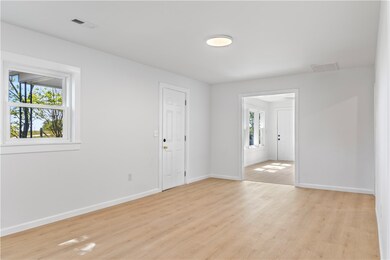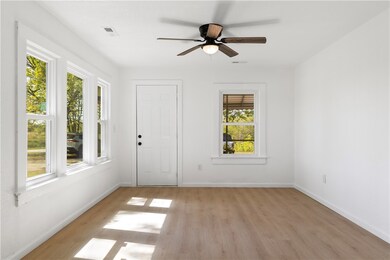
1739 Coffee Rd Westminster, SC 29693
Highlights
- Horses Allowed On Property
- Wood Flooring
- Granite Countertops
- Mature Trees
- Farmhouse Style Home
- No HOA
About This Home
As of May 2025Country charm and traditional elegance is what you will find at 1739 Coffee Road in Westminster, South Carolina. Enjoy over one acre of unrestricted property outside the city limits, but only 3.2 miles to the Ingles Markets grocery store. This newly updated and renovated farm house has one level living. 3 bedrooms and 2 full bathrooms have pretty refinished pine floors. The beautiful new kitchen, living, and dining rooms have new light-colored luxury vinyl flooring. The spacious kitchen has white cabinets, lots of gorgeous granite counter space, and brand new stainless steel refrigerator, stove, dishwasher, and microwave. Many windows brighten up the indoor spaces. There are four exterior doors, three of which lead to covered porches so that you can choose to follow or hide from the sun, depending on the time of day. This home has a circular driveway along which are currently blooming azaleas, iris bulbs, and roses. A new water heater is being installed. The new gas furnace will be connected very soon. A new HVAC is in place for summer. If you've been thinking about owning chickens or honey bees, this would be a great place for both. This home is looking forward to meeting its new owners!
Last Agent to Sell the Property
Keller Williams Oconee Brokerage Phone: (864) 990-3100 Listed on: 04/18/2025

Home Details
Home Type
- Single Family
Est. Annual Taxes
- $1,519
Year Built
- Built in 1954
Lot Details
- 1.29 Acre Lot
- Sloped Lot
- Mature Trees
Parking
- Circular Driveway
Home Design
- Farmhouse Style Home
- Aluminum Siding
Interior Spaces
- 1,535 Sq Ft Home
- 1-Story Property
- Smooth Ceilings
- Living Room
- Laundry Room
- Unfinished Basement
Kitchen
- Dishwasher
- Granite Countertops
Flooring
- Wood
- Vinyl Plank
Bedrooms and Bathrooms
- 3 Bedrooms
- Walk-In Closet
- Bathroom on Main Level
- 2 Full Bathrooms
- Walk-in Shower
Schools
- Westminster Elm Elementary School
- West Oak Middle School
- West Oak High School
Utilities
- Cooling Available
- Heating System Uses Natural Gas
- Heat Pump System
- Underground Utilities
- Septic Tank
Additional Features
- Low Threshold Shower
- Front Porch
- Outside City Limits
- Horses Allowed On Property
Community Details
- No Home Owners Association
Listing and Financial Details
- Assessor Parcel Number 219-00-01-068
Ownership History
Purchase Details
Home Financials for this Owner
Home Financials are based on the most recent Mortgage that was taken out on this home.Purchase Details
Home Financials for this Owner
Home Financials are based on the most recent Mortgage that was taken out on this home.Purchase Details
Purchase Details
Purchase Details
Purchase Details
Home Financials for this Owner
Home Financials are based on the most recent Mortgage that was taken out on this home.Purchase Details
Purchase Details
Similar Homes in Westminster, SC
Home Values in the Area
Average Home Value in this Area
Purchase History
| Date | Type | Sale Price | Title Company |
|---|---|---|---|
| Deed | $229,900 | None Listed On Document | |
| Deed | $229,900 | None Listed On Document | |
| Deed | $229,900 | None Listed On Document | |
| Deed | $229,900 | None Listed On Document | |
| Quit Claim Deed | -- | None Listed On Document | |
| Quit Claim Deed | -- | None Listed On Document | |
| Special Warranty Deed | $119,000 | None Listed On Document | |
| Special Warranty Deed | $119,000 | None Listed On Document | |
| Special Warranty Deed | $119,000 | None Listed On Document | |
| Special Warranty Deed | $119,000 | None Listed On Document | |
| Special Warranty Deed | -- | None Listed On Document | |
| Special Warranty Deed | -- | None Listed On Document | |
| Trustee Deed | $80,000 | None Listed On Document | |
| Trustee Deed | $80,000 | None Listed On Document | |
| Deed | $110,000 | None Available | |
| Deed | $110,000 | None Available | |
| Deed | $59,000 | None Available | |
| Deed | $59,000 | None Available | |
| Interfamily Deed Transfer | -- | -- | |
| Interfamily Deed Transfer | -- | -- |
Mortgage History
| Date | Status | Loan Amount | Loan Type |
|---|---|---|---|
| Open | $59,900 | Construction | |
| Closed | $59,900 | Construction | |
| Previous Owner | $108,007 | FHA |
Property History
| Date | Event | Price | Change | Sq Ft Price |
|---|---|---|---|---|
| 05/29/2025 05/29/25 | Sold | $229,900 | 0.0% | $150 / Sq Ft |
| 05/02/2025 05/02/25 | For Sale | $229,900 | 0.0% | $150 / Sq Ft |
| 04/23/2025 04/23/25 | Off Market | $229,900 | -- | -- |
| 04/18/2025 04/18/25 | For Sale | $229,900 | +93.2% | $150 / Sq Ft |
| 12/16/2024 12/16/24 | Sold | $119,000 | -6.4% | $73 / Sq Ft |
| 11/08/2024 11/08/24 | Pending | -- | -- | -- |
| 10/17/2024 10/17/24 | Price Changed | $127,170 | -10.0% | $78 / Sq Ft |
| 09/14/2024 09/14/24 | Price Changed | $141,300 | -10.0% | $86 / Sq Ft |
| 07/26/2024 07/26/24 | For Sale | $157,000 | +42.7% | $96 / Sq Ft |
| 11/04/2019 11/04/19 | Sold | $110,000 | -12.0% | $67 / Sq Ft |
| 09/02/2019 09/02/19 | Pending | -- | -- | -- |
| 04/16/2019 04/16/19 | For Sale | $125,000 | -- | $76 / Sq Ft |
Tax History Compared to Growth
Tax History
| Year | Tax Paid | Tax Assessment Tax Assessment Total Assessment is a certain percentage of the fair market value that is determined by local assessors to be the total taxable value of land and additions on the property. | Land | Improvement |
|---|---|---|---|---|
| 2024 | $1,519 | $4,712 | $459 | $4,253 |
| 2023 | $1,519 | $4,712 | $459 | $4,253 |
| 2022 | $1,541 | $4,712 | $459 | $4,253 |
| 2021 | $270 | $4,394 | $369 | $4,025 |
| 2020 | $270 | $4,394 | $369 | $4,025 |
| 2019 | $270 | $0 | $0 | $0 |
| 2018 | $766 | $0 | $0 | $0 |
| 2017 | $1,112 | $0 | $0 | $0 |
| 2016 | $1,112 | $0 | $0 | $0 |
| 2015 | -- | $0 | $0 | $0 |
| 2014 | -- | $2,646 | $446 | $2,200 |
| 2013 | -- | $0 | $0 | $0 |
Agents Affiliated with this Home
-
Land Beside The Water
L
Seller's Agent in 2025
Land Beside The Water
Keller Williams Oconee
(864) 888-7195
152 Total Sales
-
Cliff Powell

Buyer's Agent in 2025
Cliff Powell
Powell Real Estate
(864) 506-1158
523 Total Sales
-
Greg Finley
G
Seller's Agent in 2024
Greg Finley
Felix Finley Real Estate
(864) 449-3644
62 Total Sales
-
L
Seller's Agent in 2019
Laura Kennemore
Living Down South Realty (23053)
-
Becky Smith
B
Buyer's Agent in 2019
Becky Smith
Rich Southern Properties
(864) 958-0509
74 Total Sales
Map
Source: Western Upstate Multiple Listing Service
MLS Number: 20286517
APN: 219-00-01-068
- 1703 Coffee Rd
- 627 Doyle St
- 428 Doyle St
- 112 Powell Ct
- 326 Doyle St
- 224 Simpson St
- 222 Simpson St
- 409 Simpson St
- 404 Simpson St
- 1.84acs Toccoa Hwy
- 9208 Long Creek Hwy
- 100 Toccoa Hwy
- 207 Westminster Hwy
- 209 Westminster Hwy
- 650 Marcengill Rd
- 621 Pine View Dr
- 585 Cement Spring Rd
- 161 Chauga Shoals Dr
- 428 Sam Moore Rd
- 105 Cox Way

