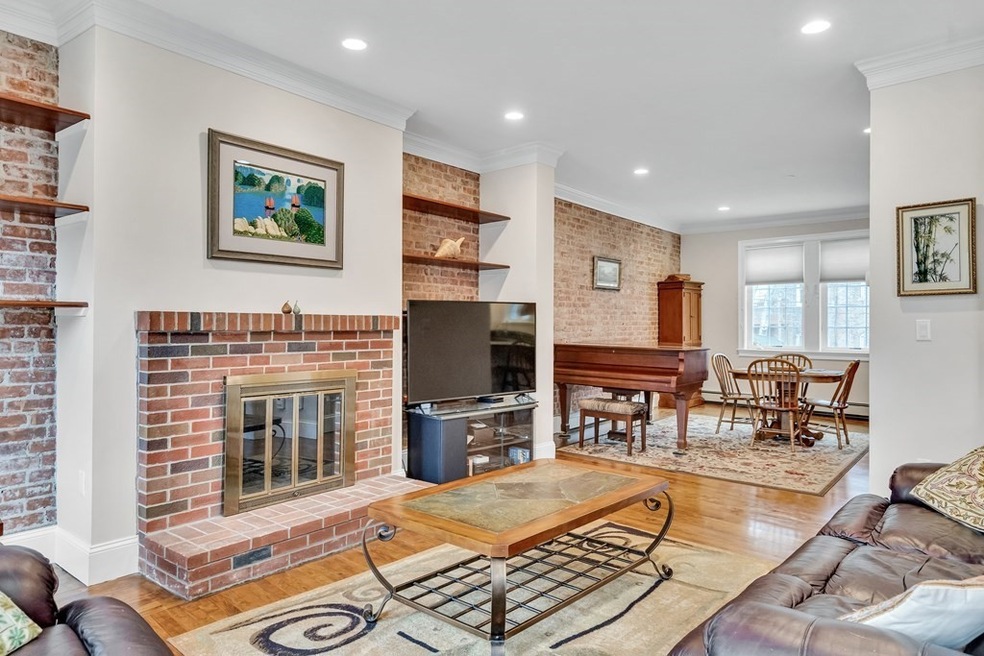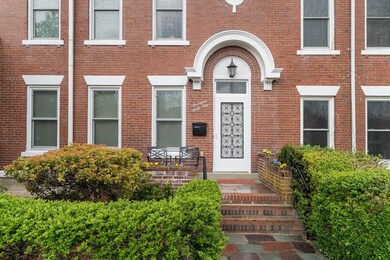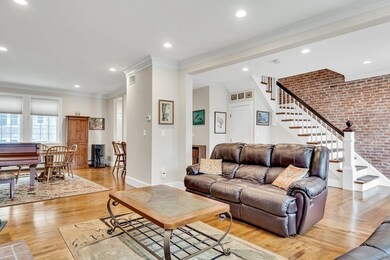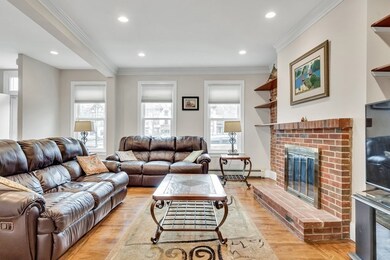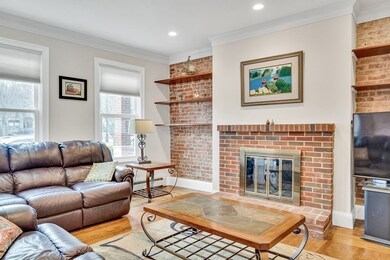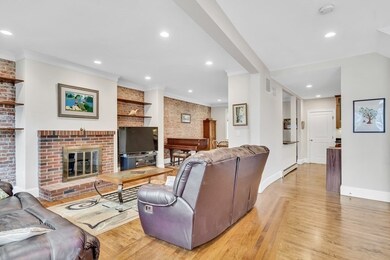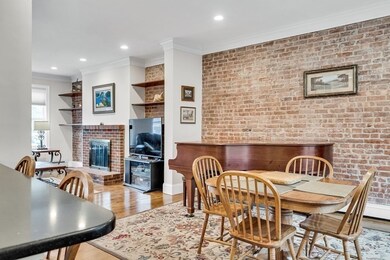
1739 Commonwealth Ave Brighton, MA 02135
Saint Elizabeths NeighborhoodHighlights
- Open Floorplan
- 3-minute walk to Sutherland Street Station
- Wood Flooring
- Custom Closet System
- Property is near public transit
- 4-minute walk to Wilson Park
About This Home
As of June 2023Coveted highly desirable brick townhouse in Brighton's Aberdeen District. The first floor opens into a spacious foyer, open living room with fireplace and custom shelving, dining room and renovated kitchen with maple cabinets, quartz counter tops, breakfast bar and gas cooking. There is also a half bath on this level. Additional features include crown molding, recessed lighting and maple flooring. The second floor has maple flooring, three bedrooms and full bath with laundry. The primary bedroom is en-suite with custom closet (2017). The full walk-out partially finished lower level was recently finished (2021) with bonus room, fourth bedroom and full bath. It has direct access to the carport. Small front yard with porch. Gut renovation in 2011, new roof 2016, Fabulous location near 3 "T" green-lines, Chestnut Hill Reservoir & easy access to Mass Pike & Route 128/95, downtown Boston and more.
Last Agent to Sell the Property
Coldwell Banker Realty - Brookline Listed on: 05/04/2023

Home Details
Home Type
- Single Family
Est. Annual Taxes
- $8,847
Year Built
- Built in 1910
Lot Details
- 2,548 Sq Ft Lot
- Property fronts an easement
Parking
- 2 Car Garage
- Carport
- Off-Street Parking
- Deeded Parking
Home Design
- Brick Exterior Construction
- Stone Foundation
- Rubber Roof
Interior Spaces
- 2,192 Sq Ft Home
- Open Floorplan
- Crown Molding
- Recessed Lighting
- Living Room with Fireplace
- Bonus Room
Kitchen
- Breakfast Bar
- Stove
- Range
- Microwave
- Dishwasher
- Stainless Steel Appliances
- Kitchen Island
- Solid Surface Countertops
- Disposal
Flooring
- Wood
- Ceramic Tile
- Vinyl
Bedrooms and Bathrooms
- 4 Bedrooms
- Primary bedroom located on second floor
- Custom Closet System
- Pedestal Sink
- Bathtub with Shower
- Separate Shower
Laundry
- Laundry on upper level
- Dryer
- Washer
Partially Finished Basement
- Walk-Out Basement
- Basement Fills Entire Space Under The House
- Interior Basement Entry
- Block Basement Construction
Utilities
- Forced Air Heating and Cooling System
- Natural Gas Connected
- Gas Water Heater
Additional Features
- Porch
- Property is near public transit
Listing and Financial Details
- Assessor Parcel Number 1218467
Community Details
Overview
- No Home Owners Association
- Aberdeen Subdivision
Amenities
- Shops
Recreation
- Community Pool
- Park
- Jogging Path
Ownership History
Purchase Details
Purchase Details
Purchase Details
Purchase Details
Similar Homes in the area
Home Values in the Area
Average Home Value in this Area
Purchase History
| Date | Type | Sale Price | Title Company |
|---|---|---|---|
| Deed | -- | -- | |
| Deed | -- | -- | |
| Deed | -- | -- | |
| Foreclosure Deed | $93,000 | -- |
Mortgage History
| Date | Status | Loan Amount | Loan Type |
|---|---|---|---|
| Open | $523,250 | Purchase Money Mortgage |
Property History
| Date | Event | Price | Change | Sq Ft Price |
|---|---|---|---|---|
| 06/16/2023 06/16/23 | Sold | $1,150,000 | -4.1% | $525 / Sq Ft |
| 05/12/2023 05/12/23 | Pending | -- | -- | -- |
| 05/04/2023 05/04/23 | For Sale | $1,199,000 | +48.0% | $547 / Sq Ft |
| 12/16/2016 12/16/16 | Sold | $810,000 | -2.3% | $457 / Sq Ft |
| 11/22/2016 11/22/16 | Pending | -- | -- | -- |
| 10/13/2016 10/13/16 | Price Changed | $829,000 | 0.0% | $468 / Sq Ft |
| 10/13/2016 10/13/16 | For Sale | $829,000 | +2.3% | $468 / Sq Ft |
| 08/15/2016 08/15/16 | Off Market | $810,000 | -- | -- |
| 07/26/2016 07/26/16 | Pending | -- | -- | -- |
| 06/22/2016 06/22/16 | For Sale | $819,900 | -- | $463 / Sq Ft |
Tax History Compared to Growth
Tax History
| Year | Tax Paid | Tax Assessment Tax Assessment Total Assessment is a certain percentage of the fair market value that is determined by local assessors to be the total taxable value of land and additions on the property. | Land | Improvement |
|---|---|---|---|---|
| 2025 | $14,726 | $1,271,700 | $261,400 | $1,010,300 |
| 2024 | $12,409 | $1,138,400 | $279,700 | $858,700 |
| 2023 | $12,226 | $1,138,400 | $279,700 | $858,700 |
| 2022 | $11,260 | $1,034,900 | $254,300 | $780,600 |
| 2021 | $9,669 | $906,200 | $249,300 | $656,900 |
| 2020 | $8,299 | $785,900 | $232,400 | $553,500 |
| 2019 | $7,670 | $727,700 | $193,800 | $533,900 |
| 2018 | $7,331 | $699,500 | $193,800 | $505,700 |
| 2017 | $7,191 | $679,000 | $193,800 | $485,200 |
| 2016 | $6,845 | $622,300 | $193,800 | $428,500 |
| 2015 | $6,635 | $547,900 | $166,600 | $381,300 |
| 2014 | $6,142 | $488,200 | $166,600 | $321,600 |
Agents Affiliated with this Home
-
James Vanas

Seller's Agent in 2023
James Vanas
Coldwell Banker Realty - Brookline
(989) 831-5288
1 in this area
16 Total Sales
-
The Collective
T
Buyer's Agent in 2023
The Collective
Compass
(617) 807-0853
3 in this area
145 Total Sales
-
John J Kelleher

Seller's Agent in 2016
John J Kelleher
Hancock Real Estate Co., Inc.
(617) 519-8519
1 in this area
14 Total Sales
-
Debby Cohen

Buyer's Agent in 2016
Debby Cohen
Advisors Living - Newton
(617) 901-7222
26 Total Sales
Map
Source: MLS Property Information Network (MLS PIN)
MLS Number: 73107024
APN: BRIG-000000-000021-002583
- 59 Nottinghill Rd
- 110 Lanark Rd Unit A
- 1776 Commonwealth Ave Unit B1
- 1710 Commonwealth Ave Unit 3
- 100 Lanark Rd Unit A
- 51 Wallingford Rd Unit 53
- 130 Sutherland Rd Unit 1
- 1789 Commonwealth Ave
- 129 Sutherland Rd Unit A
- 1691 Commonwealth Ave Unit 16
- 1691 Commonwealth Ave Unit 32
- 139 Nottinghill Rd Unit 1
- 123 Nottinghill Rd Unit 1
- 56-58 Selkirk Rd
- 126 Kilsyth Rd Unit 1
- 97 Strathmore Rd Unit 4
- 71 Colborne Rd Unit 1B
- 38 Ransom Rd Unit 12
- 38 Ransom Rd Unit 3
- 1669 Commonwealth Ave Unit 18
