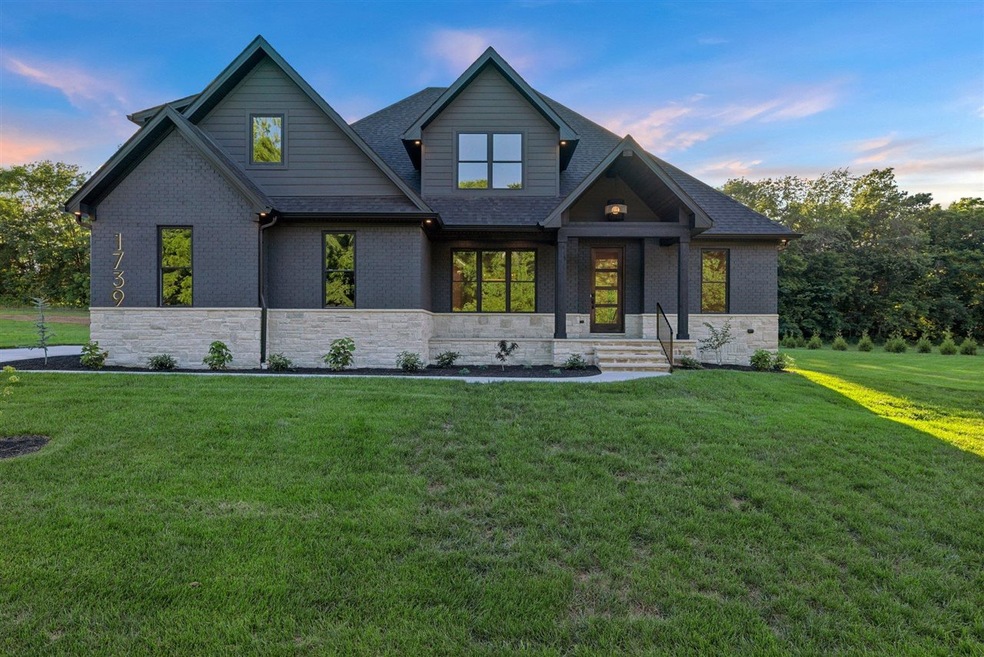
1739 Leyben Ct Bowling Green, KY 42103
Highlights
- Hot Property
- Home Theater
- Wood Flooring
- Alvaton Elementary School Rated A-
- New Construction
- Main Floor Primary Bedroom
About This Home
As of August 2024This home features 5 bedrooms, 3.5 bathrooms, a large bonus/theatre room with a hard wired speaker system and wet bar for easy entertaining. Kitchen finishes include custom cabinetry throughout, quartz countertops, pantry, pot filler, upgraded commercial appliances including a 48inch refrigerator. The formal dining room features a custom herringbone ceiling. The living room features a 10ft ceiling, brick ventless fireplace with sconce lights. Oversized primary bedroom with ensuite including oversized walk in shower including dual shower heads, body misters, led mirrors, bidet and linen closet. All guest bathrooms include tub inserts with custom tile surround, wall plumbing fixtures and custom tile backsplash. Foam insulated attic and conditioned crawlspace for addition energy efficient.
Last Agent to Sell the Property
Crye-Leike Executive Realty License #241135 Listed on: 06/06/2024

Home Details
Home Type
- Single Family
Est. Annual Taxes
- $605
Year Built
- Built in 2024 | New Construction
Lot Details
- 1.05 Acre Lot
- Landscaped
Parking
- 2 Car Attached Garage
- Side Facing Garage
Home Design
- Brick Exterior Construction
- Shingle Roof
- Stone Exterior Construction
Interior Spaces
- 3,450 Sq Ft Home
- 2-Story Property
- Wet Bar
- Ceiling Fan
- Chandelier
- Fireplace
- Thermal Windows
- Formal Dining Room
- Home Theater
- Crawl Space
- Storage In Attic
- Fire and Smoke Detector
- Laundry Room
Kitchen
- Microwave
- Dishwasher
- Disposal
Flooring
- Wood
- Tile
Bedrooms and Bathrooms
- 5 Bedrooms
- Primary Bedroom on Main
- Split Bedroom Floorplan
- Walk-In Closet
- Granite Bathroom Countertops
- Double Vanity
- Secondary bathroom tub or shower combo
- Separate Shower
Outdoor Features
- Covered patio or porch
- Exterior Lighting
Schools
- Alvaton Elementary School
- Drakes Creek Middle School
- Greenwood High School
Utilities
- Forced Air Heating and Cooling System
- Heating System Uses Propane
- Heat Pump System
- Tankless Water Heater
- Septic System
Community Details
- Cedar Creek Subdivision
Listing and Financial Details
- Assessor Parcel Number 067B-67-004I
Ownership History
Purchase Details
Home Financials for this Owner
Home Financials are based on the most recent Mortgage that was taken out on this home.Similar Homes in Bowling Green, KY
Home Values in the Area
Average Home Value in this Area
Purchase History
| Date | Type | Sale Price | Title Company |
|---|---|---|---|
| Deed | $725,000 | None Listed On Document |
Mortgage History
| Date | Status | Loan Amount | Loan Type |
|---|---|---|---|
| Open | $1,800,000 | Construction | |
| Closed | $580,000 | New Conventional |
Property History
| Date | Event | Price | Change | Sq Ft Price |
|---|---|---|---|---|
| 07/21/2025 07/21/25 | Price Changed | $859,900 | -0.6% | $249 / Sq Ft |
| 07/20/2025 07/20/25 | Price Changed | $864,900 | -0.5% | $251 / Sq Ft |
| 07/16/2025 07/16/25 | Price Changed | $869,000 | 0.0% | $252 / Sq Ft |
| 07/14/2025 07/14/25 | Price Changed | $869,400 | -0.1% | $252 / Sq Ft |
| 07/11/2025 07/11/25 | For Sale | $869,900 | 0.0% | $252 / Sq Ft |
| 06/28/2025 06/28/25 | Pending | -- | -- | -- |
| 06/21/2025 06/21/25 | Price Changed | $869,900 | -0.6% | $252 / Sq Ft |
| 06/05/2025 06/05/25 | For Sale | $874,900 | +20.7% | $254 / Sq Ft |
| 08/08/2024 08/08/24 | Sold | $725,000 | -3.3% | $210 / Sq Ft |
| 06/17/2024 06/17/24 | Pending | -- | -- | -- |
| 06/06/2024 06/06/24 | For Sale | $750,000 | -- | $217 / Sq Ft |
Tax History Compared to Growth
Tax History
| Year | Tax Paid | Tax Assessment Tax Assessment Total Assessment is a certain percentage of the fair market value that is determined by local assessors to be the total taxable value of land and additions on the property. | Land | Improvement |
|---|---|---|---|---|
| 2024 | $605 | $69,900 | $0 | $0 |
Agents Affiliated with this Home
-
Amanda West

Seller's Agent in 2025
Amanda West
Crye-Leike
(270) 776-6566
257 Total Sales
-
Julie Sullivan

Seller Co-Listing Agent in 2024
Julie Sullivan
Crye-Leike
(270) 438-3636
124 Total Sales
Map
Source: Real Estate Information Services (REALTOR® Association of Southern Kentucky)
MLS Number: RA20242947
- Lot 14 Leyben Ct
- 1719 Leyben Ct
- 1711 Leyben Ct
- 1736 Leyben Ct
- 1757 Leyben Ct
- Lot #9 Hazel Farms Ln
- 1746 Hazel Farms Ln
- Lot 1 Hazel Farms Ln
- Lot 16 Hazel Farms Ln
- 2812 H E Johnson Rd
- Lot 10 Collingwood Ct
- 630 New Cut Rd Unit +/- 1.01 Acre Tract
- 647 New Cut Rd
- 6608 Summer Shade Cir
- 140 Cross Creek Way
- 3005 New Cut Rd
- Lot 2 Claypool-Boyce Rd
- Lot 5 Collingwood Ct
- 6358 Autumn Breeze Ct
- 1019 Paddlers Way
