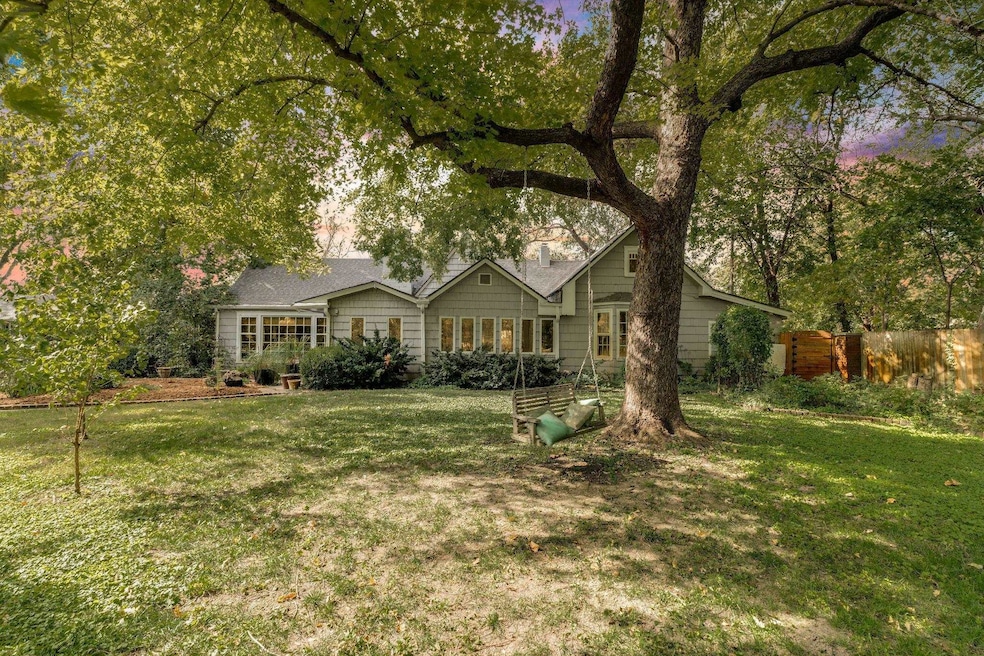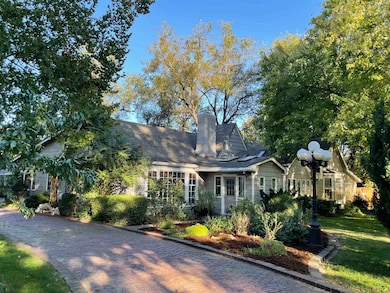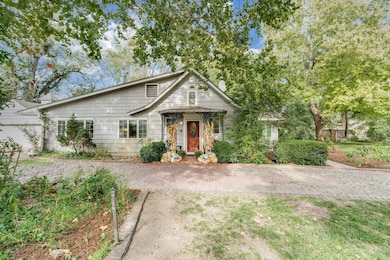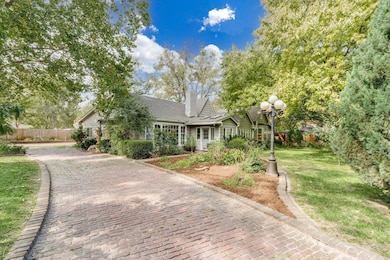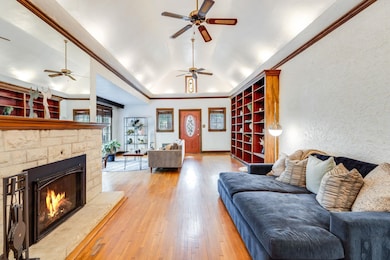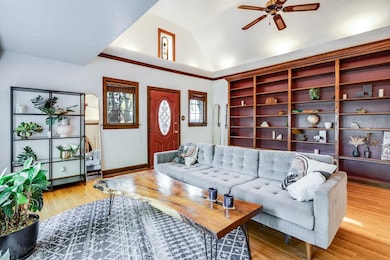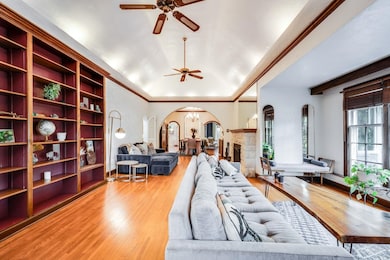1739 N Ferrell Dr Wichita, KS 67203
North Riverside NeighborhoodEstimated payment $2,482/month
Highlights
- 0.95 Acre Lot
- Wood Flooring
- No HOA
- Gorham Middle School Rated A-
- Sun or Florida Room
- 4 Car Detached Garage
About This Home
This hidden Riverside gem is tucked quietly off the road and sits on almost a full acre of gorgeous trees and mature garden beds. Thru the gated entrance, you will drive down the winding brick driveway (all reclaimed from old streets in Downtown Wichita) to this beautiful Cape Cod style home that perfectly blends historic charm with modern updates. Step inside to find arched ceilings in the great room, wood floors throughout, built in bookcases, and tons of light. Kitchen has been recently updated including granite, a Fisher & Paykel induction cooktop with integrated downdraft ventilation, new double drawer dishwasher, and new refrigerator less than 2 years old. Tons of cabinet space with pull out drawers. New gas fireplaces with remotes, both installed in the past 2 years. The large primary bedroom has a bay window with storage, huge bathroom and walk in closet. There is so much living space in this gorgeous home, full of warmth and character, perfect for entertaining. Imagine mornings in the sunroom, sipping coffee and enjoying the view. Your outdoor oasis includes a new pergola and patio and is such a great place to hang out. There is a diverse collection of trees, shrubs, and perennials that make up the beautiful arboretum that can be enjoyed throughout the year. Every space in this inviting home and entire property is peaceful and tranquil. The two garages offer plenty of room for vehicles, hobbies, or storage. The south garage is finished with brand new hvac. There is so much to offer with this one-of-a-kind storybook property, come take a look and fall in love! (New Roof Coming Soon!!)
Home Details
Home Type
- Single Family
Est. Annual Taxes
- $4,485
Year Built
- Built in 1927
Lot Details
- 0.95 Acre Lot
- Wrought Iron Fence
- Wood Fence
- Sprinkler System
Parking
- 4 Car Detached Garage
Home Design
- Composition Roof
Interior Spaces
- 3,008 Sq Ft Home
- 1-Story Property
- Ceiling Fan
- Gas Fireplace
- Living Room
- Dining Room
- Sun or Florida Room
- Basement Cellar
- Laundry on main level
Flooring
- Wood
- Tile
Bedrooms and Bathrooms
- 3 Bedrooms
- Cedar Closet
- Walk-In Closet
- 2 Full Bathrooms
Outdoor Features
- Patio
Schools
- Woodland Elementary School
- North High School
Utilities
- Forced Air Heating and Cooling System
- Heating System Uses Natural Gas
- Irrigation Well
Community Details
- No Home Owners Association
- Heiserman Subdivision
Listing and Financial Details
- Assessor Parcel Number 123-08-0-31-03-014.00
Map
Home Values in the Area
Average Home Value in this Area
Tax History
| Year | Tax Paid | Tax Assessment Tax Assessment Total Assessment is a certain percentage of the fair market value that is determined by local assessors to be the total taxable value of land and additions on the property. | Land | Improvement |
|---|---|---|---|---|
| 2025 | $4,490 | $40,710 | $3,128 | $37,582 |
| 2023 | $4,490 | $35,881 | $3,186 | $32,695 |
| 2022 | $3,630 | $32,258 | $3,002 | $29,256 |
| 2021 | $3,244 | $28,256 | $2,645 | $25,611 |
| 2020 | $3,040 | $26,404 | $2,645 | $23,759 |
| 2019 | $3,045 | $26,404 | $2,645 | $23,759 |
| 2018 | $2,618 | $22,679 | $2,427 | $20,252 |
| 2017 | $2,620 | $0 | $0 | $0 |
| 2016 | $2,582 | $0 | $0 | $0 |
| 2015 | -- | $0 | $0 | $0 |
| 2014 | -- | $0 | $0 | $0 |
Property History
| Date | Event | Price | List to Sale | Price per Sq Ft | Prior Sale |
|---|---|---|---|---|---|
| 11/03/2025 11/03/25 | Pending | -- | -- | -- | |
| 10/24/2025 10/24/25 | For Sale | $400,000 | +33.4% | $133 / Sq Ft | |
| 12/18/2020 12/18/20 | Sold | -- | -- | -- | View Prior Sale |
| 11/08/2020 11/08/20 | Pending | -- | -- | -- | |
| 10/23/2020 10/23/20 | For Sale | $299,900 | -- | $100 / Sq Ft |
Purchase History
| Date | Type | Sale Price | Title Company |
|---|---|---|---|
| Warranty Deed | -- | None Available | |
| Interfamily Deed Transfer | -- | None Available |
Mortgage History
| Date | Status | Loan Amount | Loan Type |
|---|---|---|---|
| Open | $285,000 | New Conventional |
Source: South Central Kansas MLS
MLS Number: 663769
APN: 123-08-0-31-03-014.00
- 1838 N Heiserman St
- 1022 W 16th St N
- 1537 N Burns St
- 2012 N Jackson Ave
- 1903 N Hood St
- 1424 N Woodland Ave
- 1801 N Garland St
- 1716 N Park Place
- 1345 N Woodland St
- 2045 N Payne Ave
- 1935 N Garland St
- 1861 N Litchfield St
- 2115 N Waco Ave
- 1512 N Woodrow Ave
- 1531 W Julianne St
- 1912 N Park Place
- 1421 N Park Place
- 1937 N Market St
- 2225 N Shelton Ave
- 919 W 12th St N
