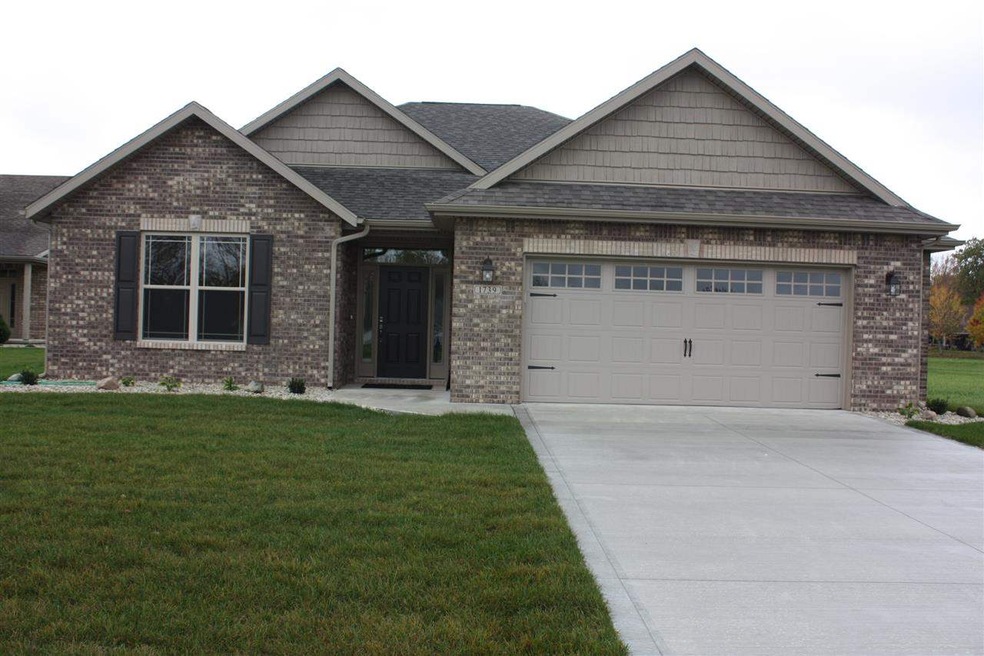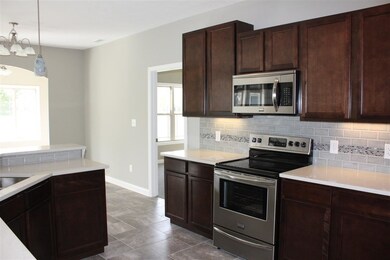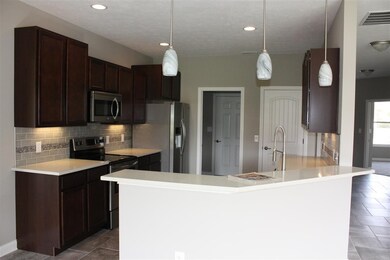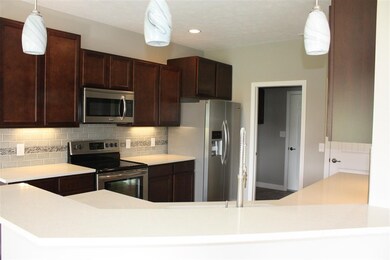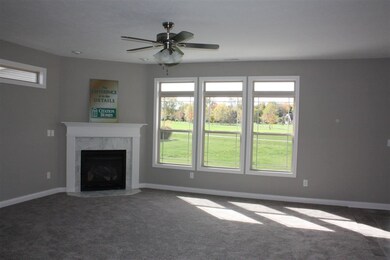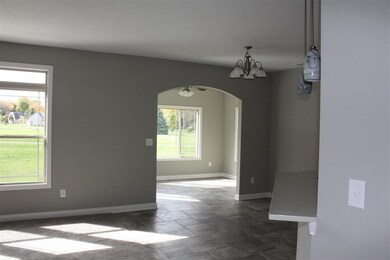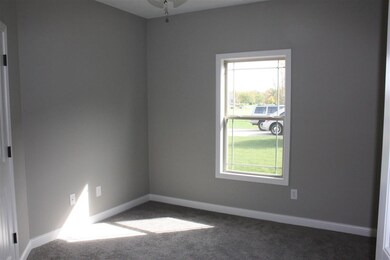
1739 Pond View Dr Kokomo, IN 46902
Wildcat NeighborhoodEstimated Value: $325,000 - $366,951
Highlights
- Golf Course View
- Open Floorplan
- Backs to Open Ground
- Western Middle School Rated A-
- Ranch Style House
- Great Room
About This Home
As of August 2015#12408-NEW construction with spectacular golf course view in Western Schools. Located on Wildcat Golf Course this 3 bedroom brick ranch offers over 1800 sq. ft., 3 bedrooms and 2 baths. 9' ceilings thru out. Walk into large foyer which leads to 2 bedrooms and bath then into large great room with fireplace. Kitchen offers breakfast bar and dining area and access to 10x14 Florida Room and patio. Stainless steel appliances in kitchen along with granite countertops and ceramic backsplash, ceramic floors and under cabinet lighting. Master bedroom is 14x16 with tray ceiling, huge walk in closet, ceramic walk in shower, and double raised vanity. Large 2 car attached garage with 4x16 added storage bay.
Home Details
Home Type
- Single Family
Est. Annual Taxes
- $2,935
Year Built
- Built in 2014
Lot Details
- 0.28 Acre Lot
- Lot Dimensions are 76x156
- Backs to Open Ground
- Landscaped
- Level Lot
Parking
- 2 Car Attached Garage
- Garage Door Opener
- Driveway
Home Design
- Ranch Style House
- Brick Exterior Construction
- Slab Foundation
- Shingle Roof
- Asphalt Roof
- Vinyl Construction Material
Interior Spaces
- 1,811 Sq Ft Home
- Open Floorplan
- Ceiling height of 9 feet or more
- Ceiling Fan
- Gas Log Fireplace
- Double Pane Windows
- Insulated Doors
- Entrance Foyer
- Great Room
- Living Room with Fireplace
- Workshop
- Golf Course Views
- Pull Down Stairs to Attic
- Fire and Smoke Detector
Kitchen
- Eat-In Kitchen
- Breakfast Bar
- Stone Countertops
- Disposal
Flooring
- Carpet
- Tile
Bedrooms and Bathrooms
- 3 Bedrooms
- Split Bedroom Floorplan
- Walk-In Closet
- 2 Full Bathrooms
- Double Vanity
- Bathtub with Shower
- Separate Shower
Laundry
- Laundry on main level
- Washer Hookup
Eco-Friendly Details
- Energy-Efficient Appliances
- Energy-Efficient HVAC
Utilities
- Forced Air Heating and Cooling System
- High-Efficiency Furnace
- Heating System Uses Gas
- Cable TV Available
Additional Features
- Patio
- Suburban Location
Listing and Financial Details
- Home warranty included in the sale of the property
- Assessor Parcel Number 34-09-23-131-013.000-006
Ownership History
Purchase Details
Home Financials for this Owner
Home Financials are based on the most recent Mortgage that was taken out on this home.Purchase Details
Home Financials for this Owner
Home Financials are based on the most recent Mortgage that was taken out on this home.Purchase Details
Similar Homes in Kokomo, IN
Home Values in the Area
Average Home Value in this Area
Purchase History
| Date | Buyer | Sale Price | Title Company |
|---|---|---|---|
| Manda David B | $219,000 | Metropolitan Title | |
| Citation Homes Inc | $17,000 | President | |
| Rayle David B | $279,300 | Maugans J Conrad |
Mortgage History
| Date | Status | Borrower | Loan Amount |
|---|---|---|---|
| Open | Rayle David B | $210,000 |
Property History
| Date | Event | Price | Change | Sq Ft Price |
|---|---|---|---|---|
| 08/21/2015 08/21/15 | Sold | $219,000 | -0.2% | $121 / Sq Ft |
| 06/26/2015 06/26/15 | Pending | -- | -- | -- |
| 10/20/2014 10/20/14 | For Sale | $219,500 | -- | $121 / Sq Ft |
Tax History Compared to Growth
Tax History
| Year | Tax Paid | Tax Assessment Tax Assessment Total Assessment is a certain percentage of the fair market value that is determined by local assessors to be the total taxable value of land and additions on the property. | Land | Improvement |
|---|---|---|---|---|
| 2024 | $2,935 | $300,000 | $30,200 | $269,800 |
| 2022 | $2,724 | $272,400 | $30,200 | $242,200 |
| 2021 | $2,551 | $255,100 | $30,200 | $224,900 |
| 2020 | $2,544 | $254,400 | $26,500 | $227,900 |
| 2019 | $2,401 | $240,100 | $26,500 | $213,600 |
| 2018 | $2,295 | $229,500 | $26,500 | $203,000 |
| 2017 | $2,066 | $206,600 | $26,500 | $180,100 |
| 2016 | $2,016 | $201,600 | $33,500 | $168,100 |
| 2014 | $18 | $600 | $600 | $0 |
| 2013 | $15 | $500 | $500 | $0 |
Map
Source: Indiana Regional MLS
MLS Number: 201446223
APN: 34-09-23-131-013.000-006
- 1740 Pond View Dr
- 2953 Waterstone Place
- 2205 Foxfire Ln
- 3059 Emerald Ct
- 2179 Beech Tree Ct
- 2187 Beech Tree Ct
- 2191 Beech Tree Ct
- 3424 Woodhaven Trail
- 2161 Maple Leaf Dr
- 1843 Valley View Dr S
- 2026 Oak Leaf Ct
- 3139 Crooked Stick Dr
- 0 W Alto Rd
- 3158 Crooked Stick Dr
- 3202 Crooked Stick Dr
- 1813 Hunter's Cove Cir
- 1766 Hunter's Cove Cir
- 3055 Emerald Ct
- 4012 Carmelita Blvd
- 1545 W 400 S
- 1739 Pond View Dr
- 1743 Pond View Dr
- 1735 Pond View Dr
- 1747 Pond View Dr
- 1751 Pond View Dr
- 1731 Pond View Dr
- 1744 Pond View Dr
- 1724 Pond View Dr
- 1727 Pond View Dr
- 1755 Pond View Dr
- 1748 Pond View Dr
- 1736 Pond View Dr
- 1759 Pond View Dr
- 1728 Pond View Dr
- 1732 Pond View Dr
- 1695 W 300 S
- 1671 W 300 S
- 1717 W 300 S
- 3112 Timber Valley Dr
- 3124 Timber Valley Dr
