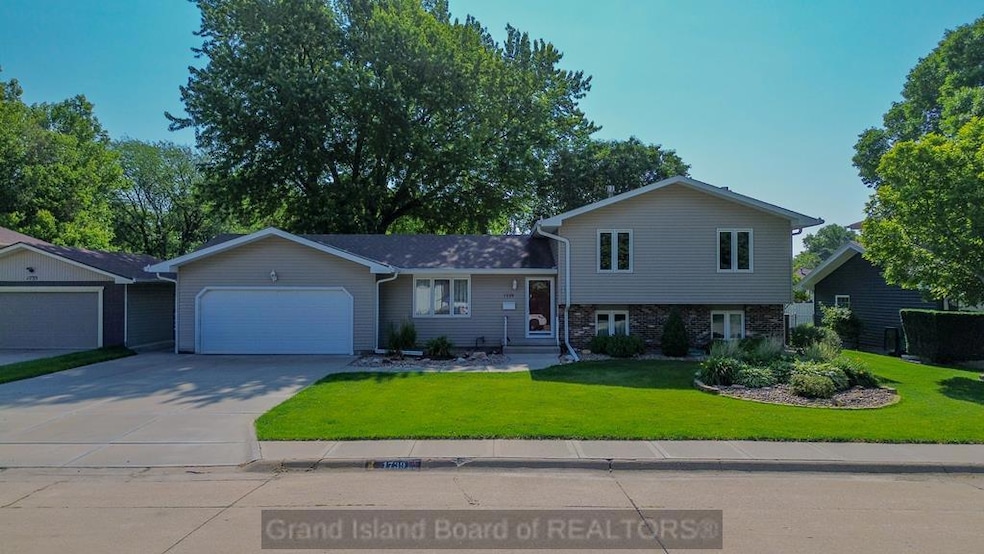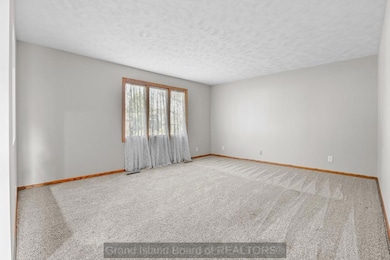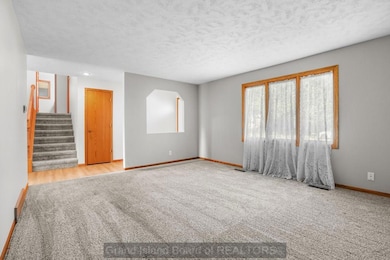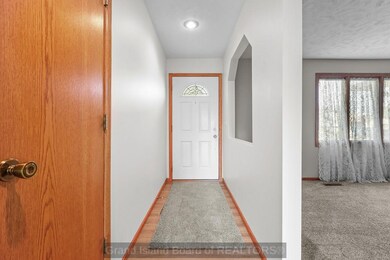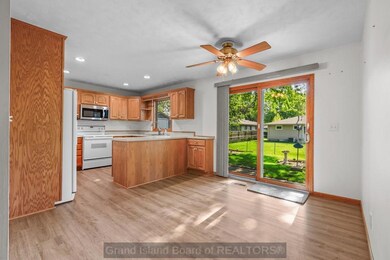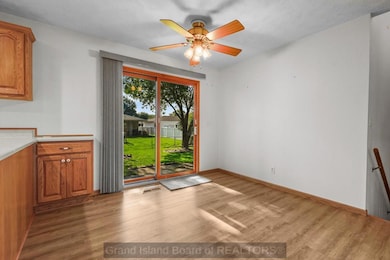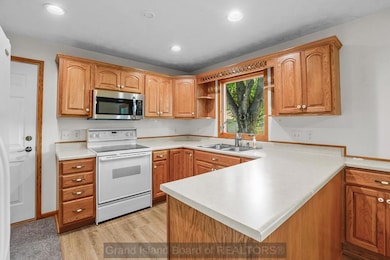
1739 S Ingalls St Grand Island, NE 68803
Estimated payment $2,013/month
Highlights
- 2 Car Attached Garage
- Walk-In Closet
- Shed
- Brick or Stone Mason
- Patio
- Forced Air Heating and Cooling System
About This Home
Welcome to your next chapter in Grand Island living! This beautifully maintained 3-bedroom, 2.5-bath home has been lovingly cared for by the same owner since 1991. With over 2,100 square feet of living space, there's plenty of room to stretch out—literally and figuratively. The spacious primary bedroom offers comfort and privacy. Need storage? The oversized garage and backyard shed have that covered. Love spending time outdoors? You'll appreciate the underground sprinklers and proximity to Stolley Park—just a short walk away for your daily dose of nature. Plus, Super Saver grocery store is nearby for those last-minute snack runs—because no one wants cereal without milk. This home is a solid find in a classic neighborhood, offering both charm and convenience. Whether you're upsizing, downsizing, or just right-sizing, this could be the perfect fit for you.
Home Details
Home Type
- Single Family
Est. Annual Taxes
- $2,684
Year Built
- Built in 1973
Lot Details
- 8,250 Sq Ft Lot
- Lot Dimensions are 75 x 110
- Chain Link Fence
- Sprinklers on Timer
Parking
- 2 Car Attached Garage
- Garage Door Opener
Home Design
- Tri-Level Property
- Brick or Stone Mason
- Frame Construction
- Composition Roof
- Vinyl Siding
Interior Spaces
- 1,326 Sq Ft Home
- Self Contained Fireplace Unit Or Insert
- Window Treatments
- Family Room with Fireplace
- Combination Kitchen and Dining Room
- Carpet
- Crawl Space
- Laundry on lower level
Kitchen
- Electric Range
- Microwave
- Dishwasher
Bedrooms and Bathrooms
- 3 Bedrooms
- Primary Bedroom Upstairs
- Walk-In Closet
Home Security
- Carbon Monoxide Detectors
- Fire and Smoke Detector
Outdoor Features
- Patio
- Shed
Schools
- Gates Elementary School
- Westridge Middle School
- Grand Island Senior High School
Utilities
- Forced Air Heating and Cooling System
- Natural Gas Connected
- Gas Water Heater
- Water Softener is Owned
Community Details
- West Bel Air Second Subdivision
Map
Home Values in the Area
Average Home Value in this Area
Tax History
| Year | Tax Paid | Tax Assessment Tax Assessment Total Assessment is a certain percentage of the fair market value that is determined by local assessors to be the total taxable value of land and additions on the property. | Land | Improvement |
|---|---|---|---|---|
| 2024 | $3,505 | $186,206 | $15,650 | $170,556 |
| 2023 | $3,505 | $192,860 | $15,650 | $177,210 |
| 2022 | $3,465 | $172,403 | $12,375 | $160,028 |
| 2021 | $3,516 | $172,403 | $12,375 | $160,028 |
| 2020 | $2,960 | $172,403 | $12,375 | $160,028 |
| 2019 | $2,981 | $141,419 | $12,375 | $129,044 |
| 2017 | $2,999 | $138,539 | $12,375 | $126,164 |
| 2016 | $2,887 | $138,539 | $12,375 | $126,164 |
| 2015 | $2,931 | $138,539 | $12,375 | $126,164 |
| 2014 | $2,935 | $133,689 | $12,375 | $121,314 |
Property History
| Date | Event | Price | Change | Sq Ft Price |
|---|---|---|---|---|
| 06/11/2025 06/11/25 | For Sale | $319,900 | -- | $241 / Sq Ft |
Purchase History
| Date | Type | Sale Price | Title Company |
|---|---|---|---|
| Interfamily Deed Transfer | -- | None Available |
About the Listing Agent

New View Real Estate was founded on the mission of making full service affordable. My goal is to be your best resource for real estate advice. Let me answer any questions you might have about real estate buying, selling and investing. I provide advice, guidance and service to clients. From the initial consultation, when I ask questions and learn your goals, to a follow up after the sale - I want this to be the best experience you’ll have buying a house. This, plus marketing and strategy, for a
Gordon's Other Listings
Source: Grand Island Board of REALTORS®
MLS Number: 20250552
APN: 400111586
- 1740 Idlewood Ln
- 2525 Del Monte Ave
- 716 S Blaine St
- 1803 Del Mar Cir
- 2515 W John St
- 2423 W Anna St
- 2415 W Anna St
- 1914 Stolley Park Cir
- 2222 W Oklahoma Ave
- 2211 Park Dr
- 2512 Pioneer Blvd
- 2519 Pioneer Blvd
- 3012 Brentwood Blvd
- 2004 W Anna St
- 2426 Pioneer Blvd
- 1714 Coventry Ln
- 2103 W Koenig St
- 1610 Parkview Dr
- 2807 Stagecoach Cir
- 2807 Brentwood Blvd
