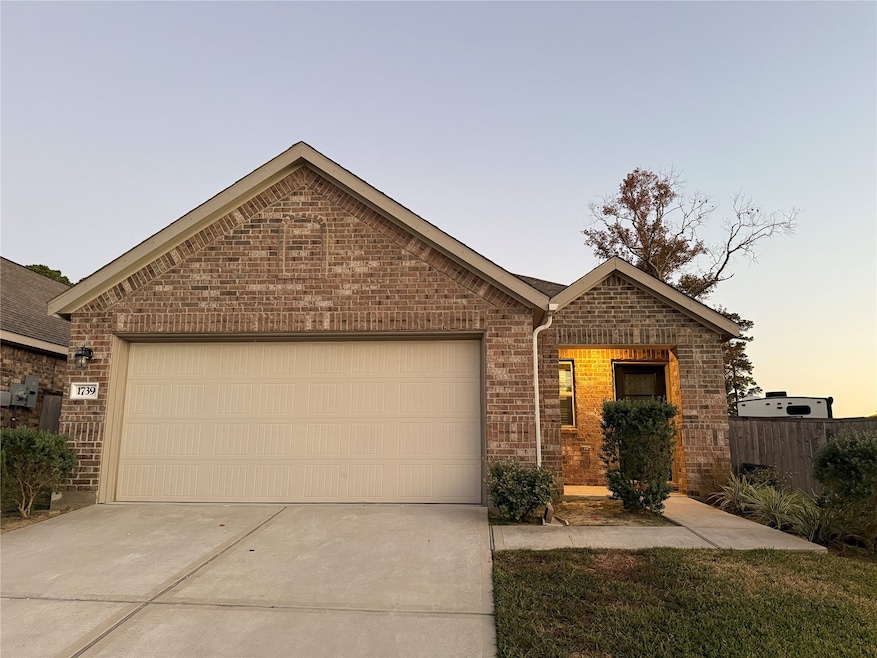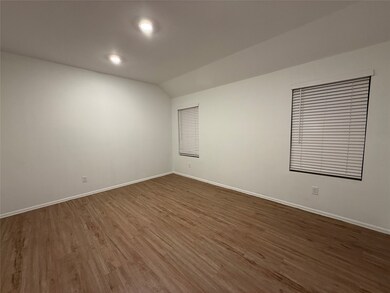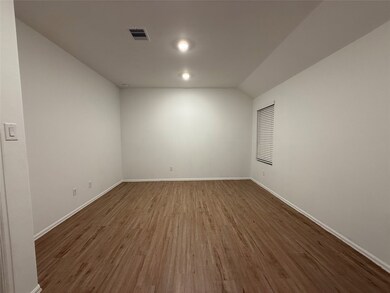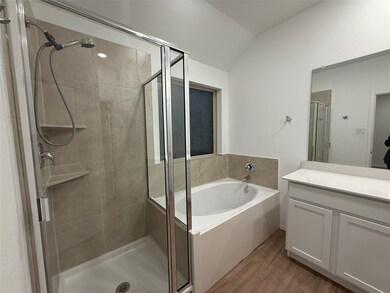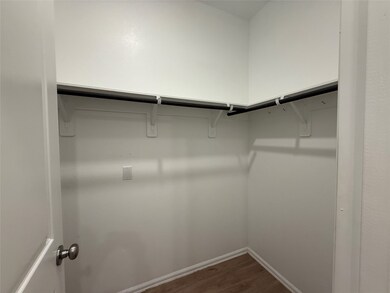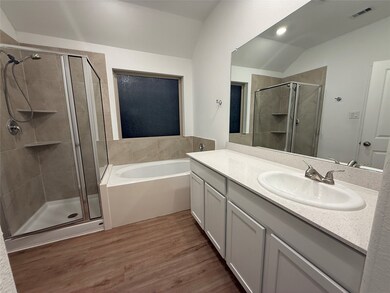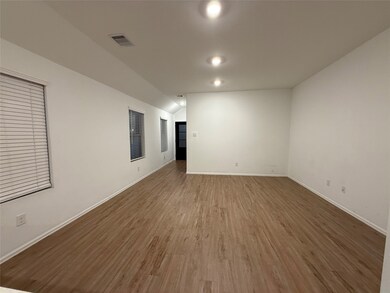1739 Sahara Dr Crosby, TX 77532
4
Beds
2
Baths
1,538
Sq Ft
5,206
Sq Ft Lot
Highlights
- Contemporary Architecture
- Family Room Off Kitchen
- Bathtub with Shower
- Community Pool
- 2 Car Attached Garage
- Living Room
About This Home
This spacious 4-bedroom, 2-bath home offers over 1,538 sq. ft. of comfortable living space and features a fully fenced yard that backs up to a golf course with a covered patio. An attached 2-car garage, central heating and cooling, and convenient washer/dryer hookups, with appliances including a fridge, stove, dishwasher, and microwave; pets are accepted with a pet fee, and tenants are responsible for all utilities and lawn care.
Home Details
Home Type
- Single Family
Est. Annual Taxes
- $4,754
Year Built
- Built in 2022
Parking
- 2 Car Attached Garage
Home Design
- Contemporary Architecture
Interior Spaces
- 1,538 Sq Ft Home
- 1-Story Property
- Family Room Off Kitchen
- Living Room
- Laminate Flooring
- Washer and Electric Dryer Hookup
Kitchen
- Microwave
- Dishwasher
- Disposal
Bedrooms and Bathrooms
- 4 Bedrooms
- 2 Full Bathrooms
- Bathtub with Shower
Schools
- Crosby Elementary School
- Crosby Middle School
- Crosby High School
Additional Features
- 5,206 Sq Ft Lot
- Central Heating and Cooling System
Listing and Financial Details
- Property Available on 11/20/25
- Long Term Lease
Community Details
Overview
- Ncdg Realty And Property Manageme Association
- Preserve/Newport Sec 1 Subdivision
Recreation
- Community Pool
Pet Policy
- Call for details about the types of pets allowed
Map
Source: Houston Association of REALTORS®
MLS Number: 31228652
APN: 1460790020033
Nearby Homes
- 1714 Fairlea Gin Path
- 1710 Penina Dr
- 1727 Cloister Dr
- 1922 Ballesteros St
- 15919 Golf Club Dr Unit 203
- 1514 Tournament Ct
- 1500 S Diamondhead Blvd Unit 134
- 1511 Tournament Ct
- 2019 Foxtail Creek Ct
- 2018 Foxtail Creek Ct
- 16048 Dunes Dr
- 15903 Sea Palms Dr
- 16018 Broadwater Dr
- 16018 Sea Palms Dr
- 16015 Golf Club Dr
- 1806 Littler Ct
- 16010 Audie Lee Ct
- 16018 Audie Lee Ct
- 16050 Sea Palms Dr
- 1766 Parkside Shores Ln
- 1731 Sahara Dr
- 1922 Ballesteros St
- 1746 Cloister Dr
- 15919 Golf Club Dr Unit 215
- 15919 Golf Club Dr Unit 216
- 1746 Cloister Dr Apt21 Dr Unit 21
- 1746 Cloister Dr Unit 33
- 16142 Beachside Place
- 15917 Tug Ct
- 16407 Azimuth Dr
- 907 S Chamfer Way
- 1437 Northwood Springs Dr
- 16702 Peralta Bay Cir
- 16715 Peralta Bay Cir
- 711 N Hyannis Port St
- 603 N Hyannis Port St
- 707 Nautilus St
- 12915 Shells Ln
- 631 Aweigh Dr
- 5925 Fm 2100 Rd
