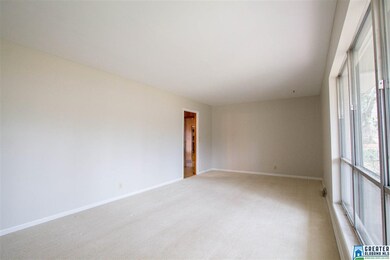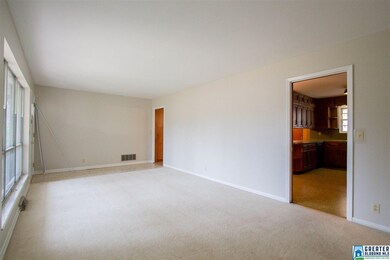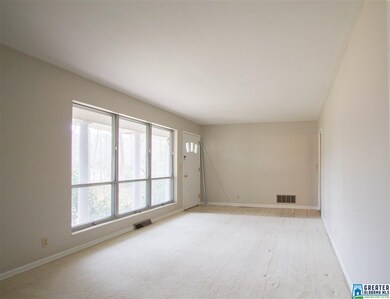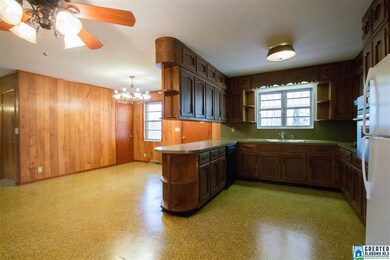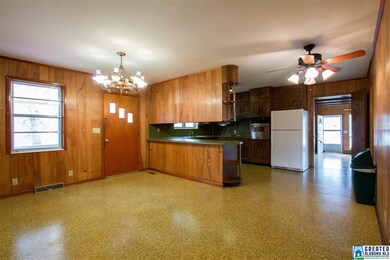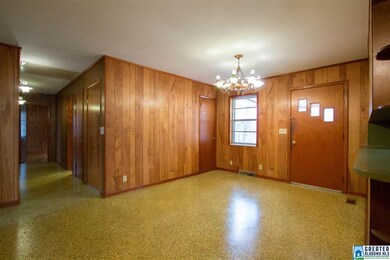
1739 Shannon Rd Bessemer, AL 35022
Sand Ridge NeighborhoodEstimated Value: $224,000 - $286,000
Highlights
- 2.5 Acre Lot
- Wood Flooring
- Home Office
- Covered Deck
- Attic
- Utility Room in Garage
About This Home
As of March 2020Welcome to this lovely home. It is nestled on 2.5 acres in a great location! When you walk into this home, there is a very spacious living room with beautiful windows to give you plenty of natural light. This opens into the large kitchen and dining area. The kitchen has tons of cabinets with plenty of storage and the eating area is large enough for a big table! Just off the kitchen is a very large family room with an office attached. There are 3 bedrooms and 2 bathrooms on the main level of the home. Downstairs you will find an unfinished basement with tons of storage and a one car garage you could pull more than just one car into. The land this home is on is beautiful with a creek and fruit trees on it. Come see this today, you will be glad you did!
Home Details
Home Type
- Single Family
Est. Annual Taxes
- $1,647
Year Built
- Built in 1966
Lot Details
- 2.5 Acre Lot
- Few Trees
Parking
- 1 Car Garage
- Basement Garage
- Garage on Main Level
- Side Facing Garage
- Driveway
Home Design
- Four Sided Brick Exterior Elevation
Interior Spaces
- 1-Story Property
- Home Office
- Utility Room in Garage
- Pull Down Stairs to Attic
Kitchen
- Electric Oven
- Electric Cooktop
- Dishwasher
- Laminate Countertops
Flooring
- Wood
- Carpet
- Stone
- Tile
Bedrooms and Bathrooms
- 3 Bedrooms
- 2 Full Bathrooms
- Linen Closet In Bathroom
Laundry
- Laundry Room
- Electric Dryer Hookup
Unfinished Basement
- Basement Fills Entire Space Under The House
- Laundry in Basement
- Stubbed For A Bathroom
Outdoor Features
- Covered Deck
Utilities
- Central Heating and Cooling System
- Gas Water Heater
- Septic Tank
Community Details
Listing and Financial Details
- Assessor Parcel Number 39-00-07-3-000-008.000
Ownership History
Purchase Details
Purchase Details
Purchase Details
Home Financials for this Owner
Home Financials are based on the most recent Mortgage that was taken out on this home.Purchase Details
Similar Homes in the area
Home Values in the Area
Average Home Value in this Area
Purchase History
| Date | Buyer | Sale Price | Title Company |
|---|---|---|---|
| Geveden Jake Douglas | -- | -- | |
| Geveden Jake Douglas | -- | None Listed On Document | |
| Geveden Jake Douglas | $192,000 | -- | |
| Quinn Jerry | -- | -- |
Mortgage History
| Date | Status | Borrower | Loan Amount |
|---|---|---|---|
| Previous Owner | Geveden Jake Douglas | $182,419 |
Property History
| Date | Event | Price | Change | Sq Ft Price |
|---|---|---|---|---|
| 03/11/2020 03/11/20 | Sold | $192,000 | -3.5% | $93 / Sq Ft |
| 09/20/2019 09/20/19 | Price Changed | $199,000 | -4.8% | $96 / Sq Ft |
| 07/19/2019 07/19/19 | Price Changed | $209,000 | -5.0% | $101 / Sq Ft |
| 04/06/2019 04/06/19 | Price Changed | $219,900 | -4.0% | $106 / Sq Ft |
| 02/21/2019 02/21/19 | For Sale | $229,000 | -- | $111 / Sq Ft |
Tax History Compared to Growth
Tax History
| Year | Tax Paid | Tax Assessment Tax Assessment Total Assessment is a certain percentage of the fair market value that is determined by local assessors to be the total taxable value of land and additions on the property. | Land | Improvement |
|---|---|---|---|---|
| 2024 | $968 | $20,380 | -- | -- |
| 2022 | $788 | $16,780 | $7,480 | $9,300 |
| 2021 | $788 | $16,780 | $7,480 | $9,300 |
| 2020 | $1,681 | $33,560 | $14,960 | $18,600 |
| 2019 | $1,717 | $34,280 | $0 | $0 |
| 2018 | $1,647 | $32,880 | $0 | $0 |
| 2017 | $1,647 | $32,880 | $0 | $0 |
| 2016 | $1,639 | $32,720 | $0 | $0 |
| 2015 | -- | $16,360 | $0 | $0 |
| 2014 | $812 | $16,200 | $0 | $0 |
| 2013 | $812 | $16,200 | $0 | $0 |
Agents Affiliated with this Home
-
Jennifer Harris

Seller's Agent in 2020
Jennifer Harris
ARC Realty Cahaba Heights
(205) 965-1129
70 Total Sales
-
Izzie Cobb

Buyer's Agent in 2020
Izzie Cobb
Keller Williams Homewood
(205) 332-4204
42 Total Sales
Map
Source: Greater Alabama MLS
MLS Number: 841141
APN: 39-00-07-3-000-008.000
- 2681 Montauk Rd
- 1351 Golden Forest Dr
- 2370 Freestone Ridge Cove
- 2339 Freestone Ridge Cove
- 4371 Abbotts Way
- 4461 Tuckahoe Ln
- 4460 Tuckahoe Ln
- 125 Jewell Cir Unit 38
- 2633 Montauk Rd
- 1629 Shannon Rd
- 2424 Chalybe Trail
- 4490 Tuckahoe Ln
- 2267 Butler Springs Ln
- 113 Melbourne Cir Unit 313
- 2217 Chalybe Dr
- 112 Melbourne Cir Unit 331
- 117 Melbourne Cir
- 114 Melbourne Cir Unit 330
- 2328 Bellevue Ct
- 209 Melbourne Cir Unit 320
- 1739 Shannon Rd
- 1733 Shannon Rd
- 1735 Shannon Rd
- 1721 Shannon Rd
- 1740 Shannon Rd
- 1720 Shannon Rd
- 1753 Shannon Rd
- 1748 Shannon Rd
- 1746 Shannon Rd
- 1743 Shannon Rd
- 1750 Shannon Rd
- 1717 Shannon Rd Unit 1
- 1756 Shannon Rd
- 1705 Shannon Rd
- 1761 Shannon Rd
- 1760 Shannon Rd
- 1701 Shannon Rd
- 1765 Shannon Rd
- 1767 Shannon Rd
- 1757 Shannon Rd

