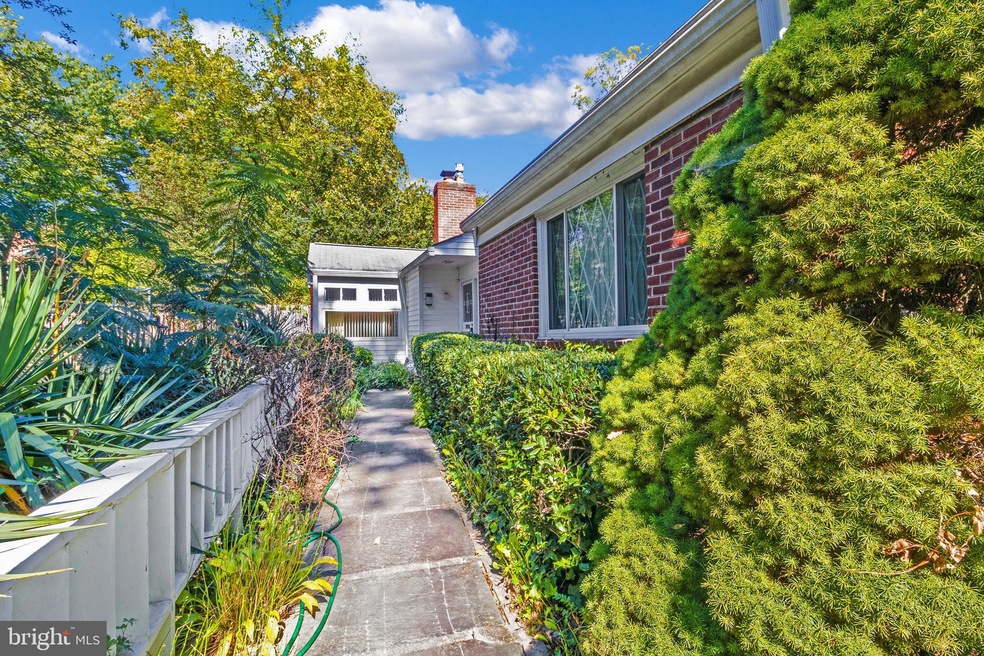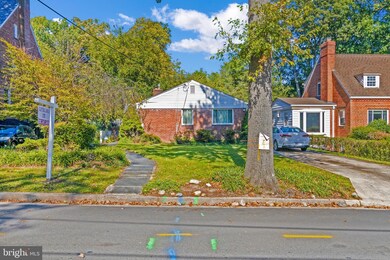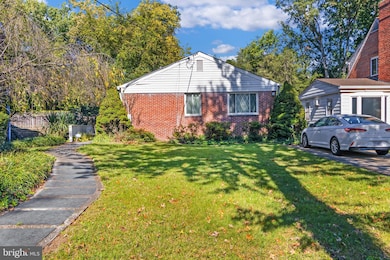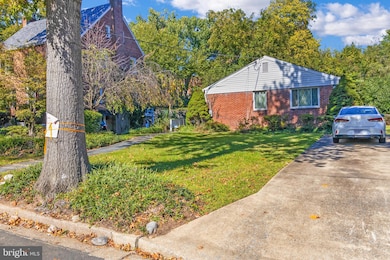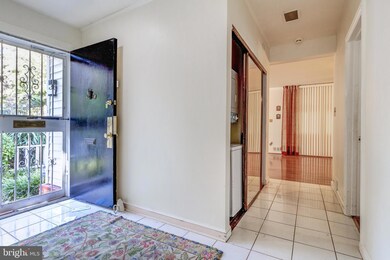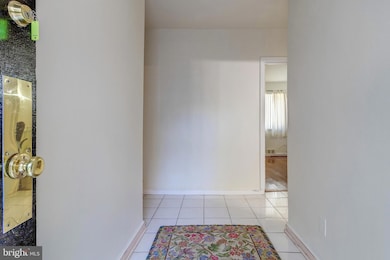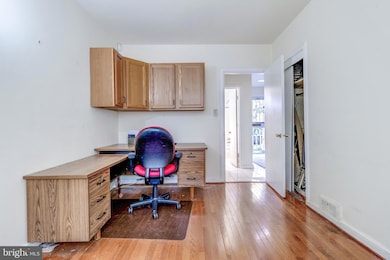
1739 Shepherd St NW Washington, DC 20011
Crestwood NeighborhoodHighlights
- Rambler Architecture
- Garden View
- Sun or Florida Room
- Wood Flooring
- Attic
- No HOA
About This Home
As of February 2025PRICE REDUCED! Welcome to your urban sanctuary where charm meets convenience!
Seller will review all offers; this is an estate sale.
This lovely "hard-to-find" rambler is perfect for those seeking to reside in the wonderful CRESTWOOD neighborhood, which is close to not only Rock Creek Park, but the Zoo, and it is a quick drive through Rock Creek Park to the Kennedy Center! The home offers 3 bedrooms and, 2 full baths, and is 100% livable, but the home is being sold in its "as is" condition.
Although the home has been lovingly maintained for many years, this is a designer's palette, waiting for an imaginative, special creative touch. The property has the potential of becoming a dream haven! Please don't let this amazing opportunity to personalize this home, by making it your own, pass you by. The present owner also added a Florida/Sunroom to the rear of the home, which adds approximately 444 square feet of relaxing and/or entertainment space to the home, for year-round enjoyment. The property consists of approximately 1,975 square feet of total living area. In addition to the aforementioned, there are two parking spaces (parking pads) in the front of the house, and a parking space at the rear of the property.
Last Agent to Sell the Property
Cliftine Jones, Ltd. License #IB47532 Listed on: 10/05/2024
Home Details
Home Type
- Single Family
Est. Annual Taxes
- $3,063
Year Built
- Built in 1950
Lot Details
- 7,630 Sq Ft Lot
- West Facing Home
- Partially Fenced Property
- Property is in good condition
- Property is zoned R-1A-RESIDENTIAL
Home Design
- Rambler Architecture
- Brick Exterior Construction
- Plaster Walls
- Asphalt Roof
Interior Spaces
- 1,531 Sq Ft Home
- Property has 1 Level
- Ceiling Fan
- Fireplace With Glass Doors
- Gas Fireplace
- Sun or Florida Room
- Wood Flooring
- Garden Views
- Crawl Space
- Attic
Kitchen
- Gas Oven or Range
- Microwave
- Dishwasher
- Disposal
Bedrooms and Bathrooms
- 3 Main Level Bedrooms
- 2 Full Bathrooms
- Bathtub with Shower
- Walk-in Shower
Laundry
- Laundry on main level
- Stacked Washer and Dryer
Home Security
- Home Security System
- Storm Doors
- Fire and Smoke Detector
Parking
- 3 Parking Spaces
- 2 Driveway Spaces
Accessible Home Design
- No Interior Steps
- Level Entry For Accessibility
Eco-Friendly Details
- Energy-Efficient Windows
Outdoor Features
- Exterior Lighting
- Shed
Schools
- Powell Elementary School
- Deal Middle School
- Roosevelt High School At Macfarland
Utilities
- Forced Air Heating and Cooling System
- Electric Water Heater
- Municipal Trash
Community Details
- No Home Owners Association
- Crestwood Subdivision
Listing and Financial Details
- Tax Lot 48
- Assessor Parcel Number 2634//0048
Ownership History
Purchase Details
Home Financials for this Owner
Home Financials are based on the most recent Mortgage that was taken out on this home.Purchase Details
Purchase Details
Home Financials for this Owner
Home Financials are based on the most recent Mortgage that was taken out on this home.Purchase Details
Home Financials for this Owner
Home Financials are based on the most recent Mortgage that was taken out on this home.Similar Homes in Washington, DC
Home Values in the Area
Average Home Value in this Area
Purchase History
| Date | Type | Sale Price | Title Company |
|---|---|---|---|
| Deed | $835,000 | None Listed On Document | |
| Interfamily Deed Transfer | -- | None Available | |
| Deed | $162,500 | Island Title Corp | |
| Deed | $215,900 | -- |
Mortgage History
| Date | Status | Loan Amount | Loan Type |
|---|---|---|---|
| Open | $1,180,450 | New Conventional | |
| Previous Owner | $112,200 | New Conventional | |
| Previous Owner | $130,000 | New Conventional | |
| Previous Owner | $194,300 | No Value Available |
Property History
| Date | Event | Price | Change | Sq Ft Price |
|---|---|---|---|---|
| 07/24/2025 07/24/25 | Price Changed | $2,190,000 | -0.5% | $545 / Sq Ft |
| 06/20/2025 06/20/25 | For Sale | $2,200,000 | +163.5% | $548 / Sq Ft |
| 02/04/2025 02/04/25 | Sold | $835,000 | -6.7% | $545 / Sq Ft |
| 01/10/2025 01/10/25 | Pending | -- | -- | -- |
| 12/30/2024 12/30/24 | Price Changed | $895,000 | -5.3% | $585 / Sq Ft |
| 11/19/2024 11/19/24 | Price Changed | $945,000 | -6.5% | $617 / Sq Ft |
| 10/05/2024 10/05/24 | For Sale | $1,011,000 | -- | $660 / Sq Ft |
Tax History Compared to Growth
Tax History
| Year | Tax Paid | Tax Assessment Tax Assessment Total Assessment is a certain percentage of the fair market value that is determined by local assessors to be the total taxable value of land and additions on the property. | Land | Improvement |
|---|---|---|---|---|
| 2024 | $3,063 | $906,800 | $629,170 | $277,630 |
| 2023 | $3,016 | $860,940 | $597,200 | $263,740 |
| 2022 | $2,979 | $779,680 | $545,700 | $233,980 |
| 2021 | $2,911 | $762,520 | $537,610 | $224,910 |
| 2020 | $2,775 | $728,620 | $501,210 | $227,410 |
| 2019 | $2,669 | $707,230 | $488,090 | $219,140 |
| 2018 | $2,549 | $673,050 | $0 | $0 |
| 2017 | $2,400 | $637,060 | $0 | $0 |
| 2016 | $2,266 | $604,950 | $0 | $0 |
| 2015 | $4,148 | $574,220 | $0 | $0 |
| 2014 | $3,781 | $515,040 | $0 | $0 |
Agents Affiliated with this Home
-
E
Seller's Agent in 2025
Evan Johnson
Compass
-
C
Seller's Agent in 2025
Cliftine Jones
Cliftine Jones, Ltd.
-
T
Seller Co-Listing Agent in 2025
Thomas Bauer
Compass
Map
Source: Bright MLS
MLS Number: DCDC2163200
APN: 2634-0048
- 1724 Taylor St NW
- 1751 Crestwood Dr NW
- 1816 Taylor St NW
- 3505 17th St NW Unit 4
- 4101 Arkansas Ave NW Unit B
- 1428 Shepherd St NW Unit 1
- 1530 Spring Place NW
- 3902 14th St NW Unit 116
- 1436 Spring Rd NW
- 3434 Oakwood Terrace NW
- 3900 3902 NW 14th St NW Unit 507
- 3900 3902 NW 14th St NW Unit 215
- 3900 3902 NW 14th St NW Unit 103
- 3900 14th St NW Unit 608
- 3430 Oakwood Terrace NW
- 1421 Spring Rd NW Unit 204
- 1421 Spring Rd NW Unit 101
- 1421 Spring Rd NW Unit 104
- 1421 Spring Rd NW Unit 102
- 1421 Spring Rd NW Unit C02
