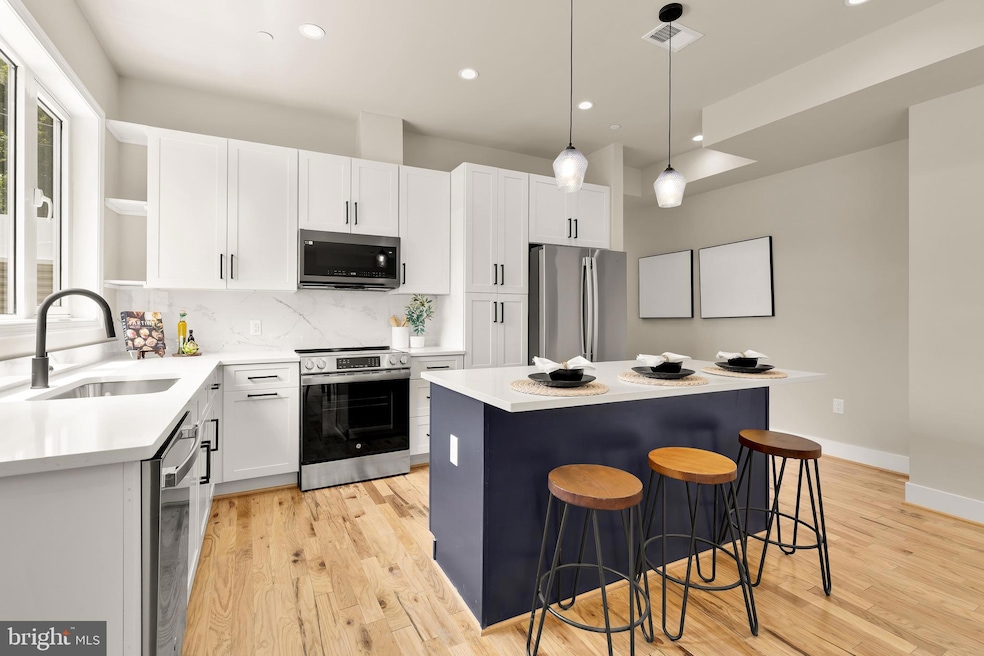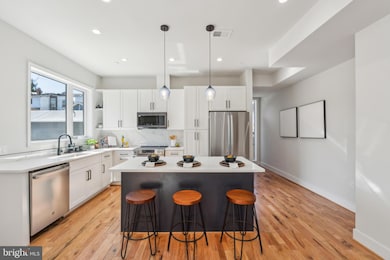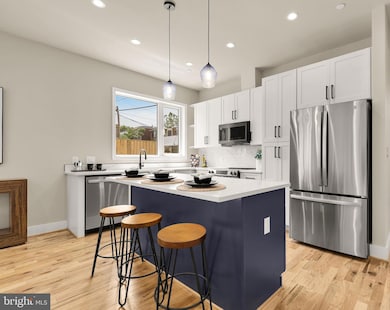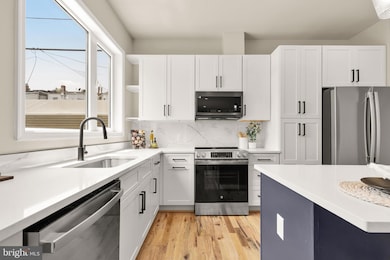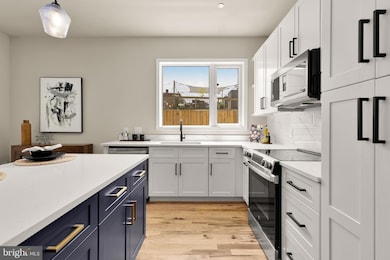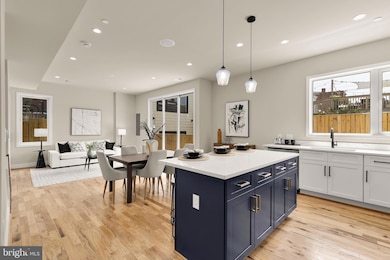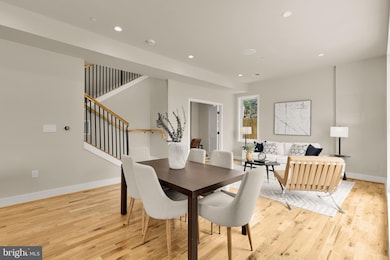
2903 1/2 13th St NW Washington, DC 20009
Columbia Heights NeighborhoodEstimated payment $6,119/month
Highlights
- New Construction
- 5-minute walk to Columbia Heights
- 1 Car Attached Garage
- Contemporary Architecture
- Wood Flooring
- 4-minute walk to 14th and Girard Street Park
About This Home
Wow! Step inside this brand-new detached home that features 1,826 sq ft, quietly-situated in the Blue Sky Lofts development in Columbia Heights! This light filled, 2-level single family home, includes 4 spacious bedrooms, 2.5 designer-grade bathrooms, and a massive rooftop deck which is perfect for entertaining and/or relaxing. The home exquisitely weaves modern design and elegant features. Sun pours through two skylights centrally situated over a two story wrapping staircase. The home's southern exposure and floor-to-ceiling glazing provides a natural calm that you must experience! Open the sliding glass doors to seamlessly combine your living area into your spacious private patio. Be productive in an office that flanks the living room, or can be utilized as a bedroom. Features include a designer kitchen with quartz countertops, sit-in island bar, under cabinet lighting, luxurious bathroom finishes, high-end hardwood flooring throughout, blue-tooth speaker system embedded in the ceilings, and an abundance of storage space. In addition to your patio space, entertain on your expansive private rooftop and come home to your secured garage parking space with a private roll-up garage door. The Blue Sky Lofts are situated within a few blocks of the Metro in the famously cultural Columbia Heights neighborhood, one block from the 11th street restaurant corridor, the District's first “Streatery” anchored by award-winning restaurants, coffee shops, live-music venues, but also just steps from weekly farmer’s markets, parks, beer gardens in the Petworth and Mt. Pleasant neighborhoods are just a few blocks away. MOVE-IN READY!
Home Details
Home Type
- Single Family
Year Built
- Built in 2025 | New Construction
Lot Details
- Property is in excellent condition
HOA Fees
- $235 Monthly HOA Fees
Parking
- 1 Car Attached Garage
- Rear-Facing Garage
- Garage Door Opener
- Driveway
Home Design
- Contemporary Architecture
- Brick Exterior Construction
- Slab Foundation
Interior Spaces
- 1,826 Sq Ft Home
- Property has 2 Levels
- Wood Flooring
- Laundry in unit
Bedrooms and Bathrooms
Utilities
- Central Heating and Cooling System
- Electric Water Heater
Community Details
- Association fees include common area maintenance, insurance, sewer, taxes, water, reserve funds
- Columbia Heights Subdivision
Map
Home Values in the Area
Average Home Value in this Area
Property History
| Date | Event | Price | Change | Sq Ft Price |
|---|---|---|---|---|
| 07/10/2025 07/10/25 | For Sale | $874,500 | -2.8% | $479 / Sq Ft |
| 06/12/2025 06/12/25 | For Sale | $899,900 | -- | $493 / Sq Ft |
Similar Homes in Washington, DC
Source: Bright MLS
MLS Number: DCDC2205370
- 2829 13th St NW Unit 1
- 1121 Harvard St NW Unit F
- 1250 Girard St NW
- 1203 Girard St NW Unit 1
- 1240 Girard St NW
- 2728 13th St NW
- 2721 13th St NW Unit 1
- 1337 Harvard St NW Unit 1
- 3009 13th St NW Unit 1
- 3009 13th St NW Unit 2
- 2914 11th St NW Unit 102
- 1225 Fairmont St NW Unit 105
- 1225 Fairmont St NW Unit 202
- 2904 11th St NW
- 3006 13th St NW Unit A
- 1307 Fairmont St NW Unit 2
- 1108 Columbia Rd NW Unit P-2
- 1108 Columbia Rd NW Unit 102
- 1106 Columbia Rd NW Unit 103
- 1321 Fairmont St NW Unit 1
- 2909 13th St NW Unit 301
- 1223 Harvard St NW Unit B
- 1223 Harvard St NW Unit A
- 1236 Harvard St NW Unit B
- 1234 Harvard St NW Unit 1
- 3002 13th St NW
- 1337 Harvard St NW Unit 1
- 1203 Girard St NW Unit 1
- 2914 11th St NW Unit 202
- 2914 11th St NW Unit 205
- 1304 Girard St NW Unit 1
- 3008 11th St NW Unit A
- 3008 11th St NW Unit ID1037723P
- 2717 13th St NW Unit B
- 3001 11th St NW Unit 2
- 1221 Fairmont St NW Unit ID1037738P
- 1313 Fairmont St NW Unit A
- 1319 Fairmont St NW Unit 9
- 1248 Fairmont St NW Unit 3
- 1228 Fairmont St NW
