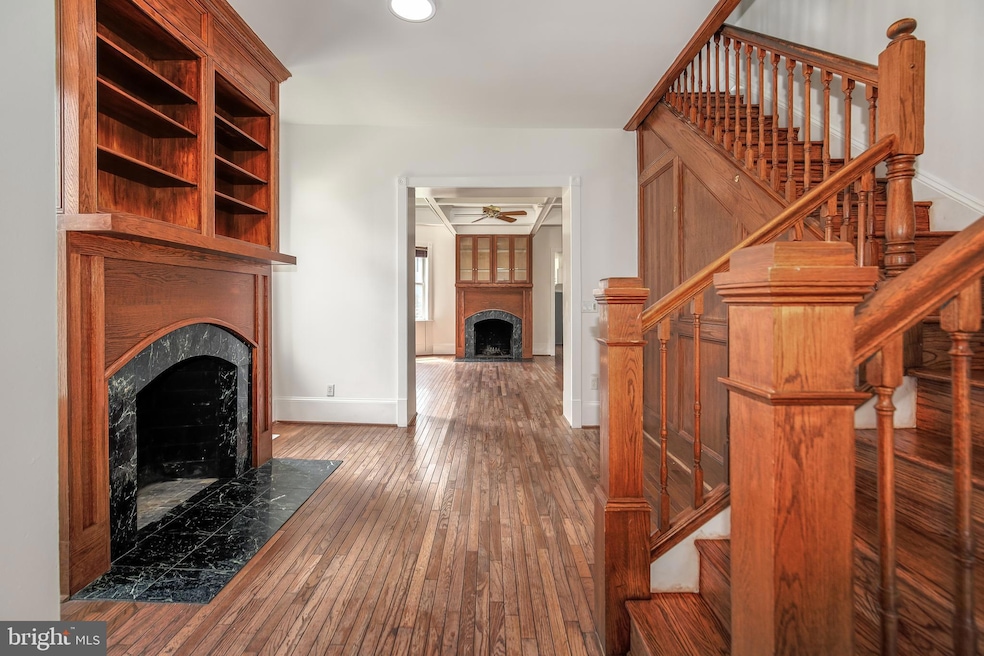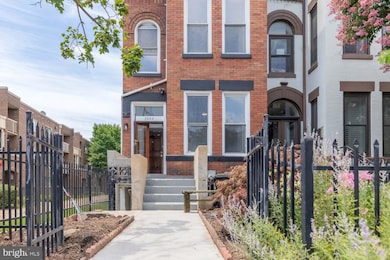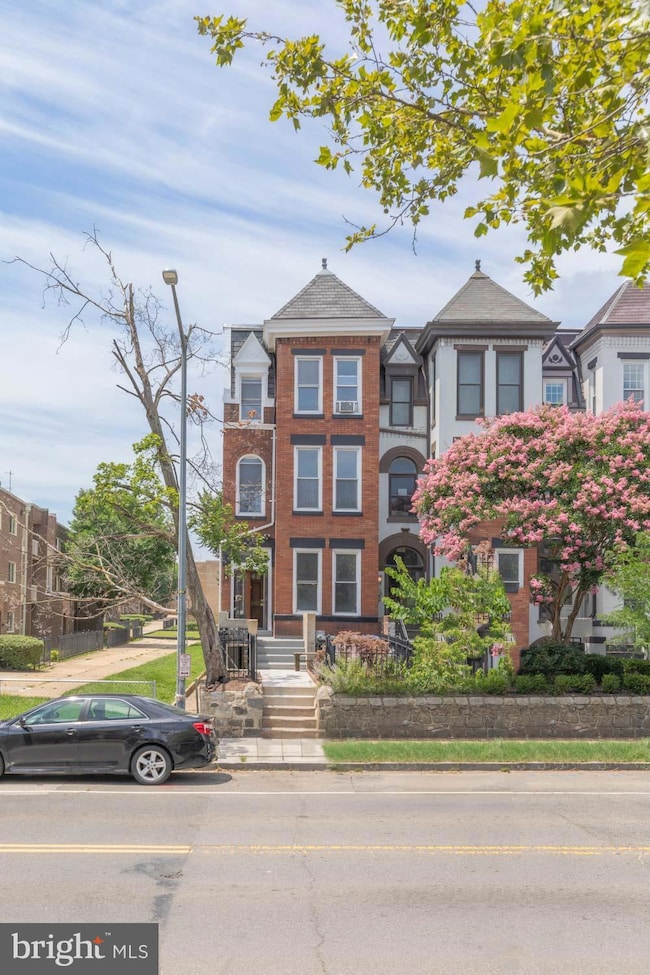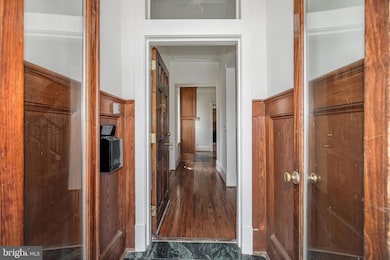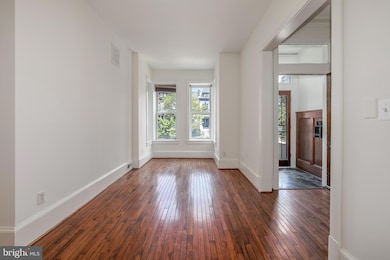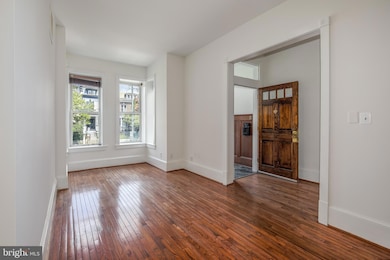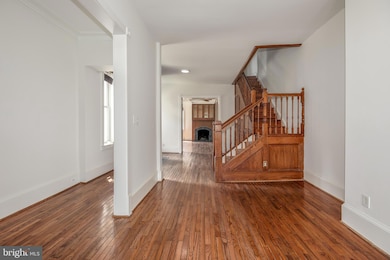3002 13th St NW Washington, DC 20009
Columbia Heights NeighborhoodHighlights
- Traditional Architecture
- 3-minute walk to Columbia Heights
- Central Heating and Cooling System
- 1 Car Detached Garage
About This Home
**Available NOW** 3002 13th St NW offers spacious and comfortable living across nearly 3,000 sq ft on three levels, perfect for those seeking ample private bedrooms and shared living areas. With six large bedrooms-three on the upper level and three on the middle level-each floor includes a full bathroom, providing convenience and privacy for everyone. The main level features an updated open kitchen and a welcoming dining room with a fireplace, ideal for gatherings, meals, or relaxing together. Hardwood floors, built-in shelving, and large closets add both style and functionality throughout the home.
The expansive backyard is perfect for outdoor entertaining, from BBQs to day parties or quiet evenings under the stars. A detached one-car parking space offers added convenience. Located just steps from the Metro, grocery stores, bars, and restaurants, this home provides easy access to everything Northwest DC has to offer. With plenty of space to live, work, and socialize comfortably, this property is an exceptional opportunity for those looking to share a well-appointed home in a vibrant neighborhood. Tenant is responsible for electricity, gas, water, cable/internet, and renter’s insurance. A security deposit equal to one month’s rent is required, along with a nonrefundable $350 pet fee if applicable. Pets are considered on a case-by-case basis. Gross household income must be at least three times the monthly rent. No smoking permitted. Pets on case by case basis. Vouchers welcome.
Townhouse Details
Home Type
- Townhome
Est. Annual Taxes
- $11,142
Year Built
- Built in 1910
Lot Details
- 2,832 Sq Ft Lot
Parking
- 1 Car Detached Garage
- Rear-Facing Garage
Home Design
- Traditional Architecture
- Brick Exterior Construction
Interior Spaces
- 2,880 Sq Ft Home
- Property has 3 Levels
Bedrooms and Bathrooms
- 6 Bedrooms
Utilities
- Central Heating and Cooling System
- Natural Gas Water Heater
Listing and Financial Details
- Residential Lease
- Security Deposit $6,600
- Tenant pays for all utilities
- No Smoking Allowed
- 12-Month Min and 36-Month Max Lease Term
- Available 8/1/25
- Assessor Parcel Number 2849//0062
Community Details
Overview
- Columbia Heights Subdivision
Pet Policy
- Pets allowed on a case-by-case basis
Map
Source: Bright MLS
MLS Number: DCDC2211912
APN: 2849-0062
- 1316 Irving St NW
- 3006 13th St NW Unit A
- 3009 13th St NW Unit 1
- 3009 13th St NW Unit 2
- 1347 Irving St NW
- 1305 Kenyon St NW
- 1337 Harvard St NW Unit 1
- 2903 1/2 13th St NW
- 1390 Kenyon St NW Unit 326
- 1390 Kenyon St NW Unit 524
- 1390 Kenyon St NW Unit 717
- 1390 Kenyon St NW Unit 327
- 1390 Kenyon St NW Unit 802
- 1390 Kenyon St NW Unit 325
- 1390 Kenyon St NW Unit 510
- 1390 Kenyon St NW Unit 722
- 2829 13th St NW Unit 1
- 1401 Columbia Rd NW Unit 307
- 1401 Columbia Rd NW Unit 213
- 1401 Columbia Rd NW Unit 420
- 2909 13th St NW Unit 301
- 1337 Harvard St NW Unit 1
- 1223 Harvard St NW Unit B
- 1223 Harvard St NW Unit A
- 1236 Harvard St NW Unit B
- 1234 Harvard St NW Unit 1
- 3008 11th St NW Unit A
- 3008 11th St NW Unit ID1037723P
- 2914 11th St NW Unit 202
- 2914 11th St NW Unit 205
- 1390 Kenyon St NW Unit 325
- 1401 Columbia Rd NW Unit 105
- 3001 11th St NW Unit 2
- 1201 Kenyon St NW Unit 5
- 1203 Girard St NW Unit 1
- 1304 Girard St NW Unit 1
- 1390 Kenyon St NW Unit 706
- 1400 Irving St NW
- 2717 13th St NW Unit B
- 3112 Sherman Ave NW
