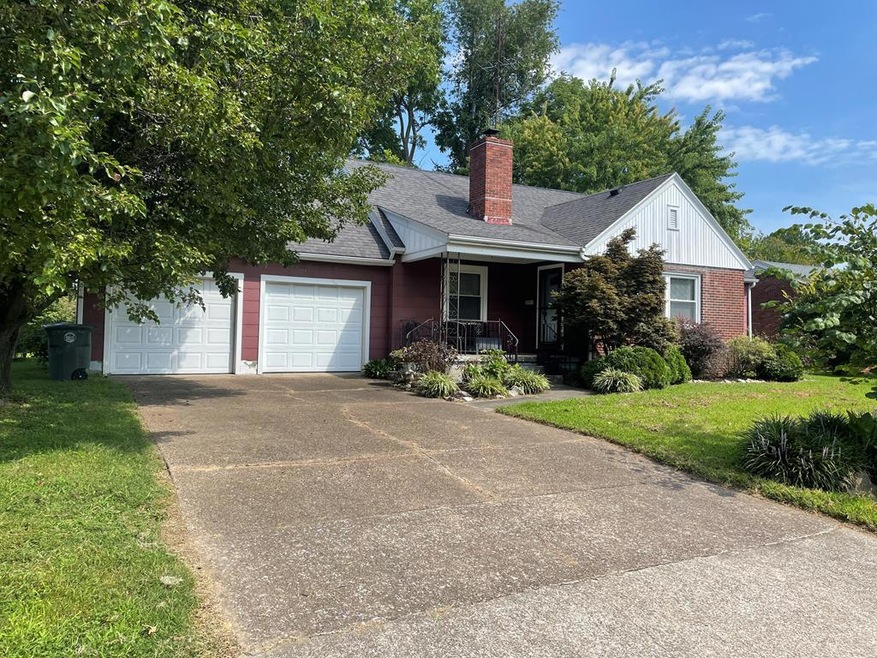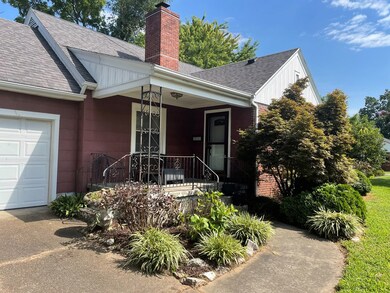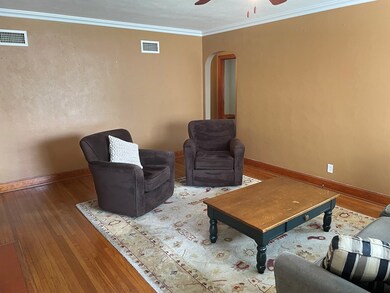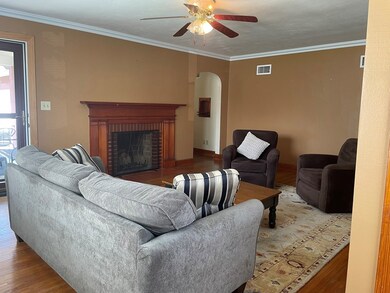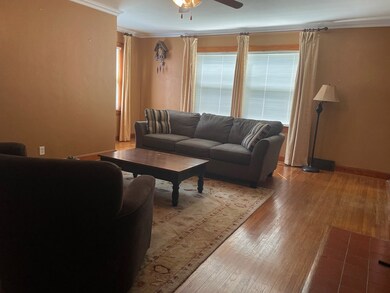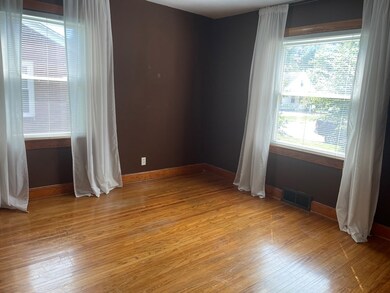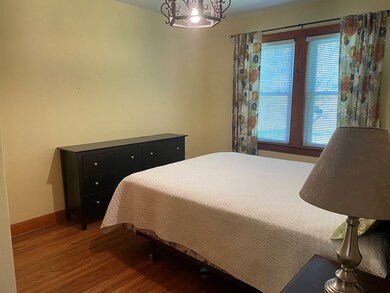
1739 St Mary's Ave Owensboro, KY 42301
Dogwood Azalea NeighborhoodEstimated Value: $183,000
Highlights
- Traditional Architecture
- No HOA
- 2 Car Attached Garage
- Wood Flooring
- Front Porch
- Brick or Stone Mason
About This Home
As of September 2022All the charm of an established neighborhood and a solid home are what you'll get here: 3bd, hardwood, fireplace, attached garage and more. Huge kitchen with island and lots of cabinet space; adjacent dining room. Large living room with fireplace. Bathroom updated in recent years. Located a stone's throw from the Healthpark on a corner lot with a great back yard. Call now!
SUPREME DREAM REALTY, LLC License #221969 Listed on: 08/19/2022
Home Details
Home Type
- Single Family
Est. Annual Taxes
- $1,945
Year Built
- Built in 1952
Lot Details
- 0.3 Acre Lot
- Lot Dimensions are 113 x 117
- Fenced
- Level Lot
Parking
- 2 Car Attached Garage
- Driveway
- Open Parking
Home Design
- Traditional Architecture
- Brick or Stone Mason
- Frame Construction
- Dimensional Roof
Interior Spaces
- 1,271 Sq Ft Home
- 1-Story Property
- Ceiling Fan
- Replacement Windows
- Living Room with Fireplace
- Wood Flooring
- Crawl Space
Kitchen
- Range
- Microwave
- Dishwasher
Bedrooms and Bathrooms
- 3 Bedrooms
- 1 Full Bathroom
Laundry
- Dryer
- Washer
Outdoor Features
- Front Porch
Schools
- Sutton Elementary School
- OMS Middle School
- OHS High School
Utilities
- Forced Air Heating and Cooling System
- Heating System Uses Natural Gas
- Gas Water Heater
Community Details
- No Home Owners Association
- Health Park Subdivision
Ownership History
Purchase Details
Home Financials for this Owner
Home Financials are based on the most recent Mortgage that was taken out on this home.Similar Homes in Owensboro, KY
Home Values in the Area
Average Home Value in this Area
Purchase History
| Date | Buyer | Sale Price | Title Company |
|---|---|---|---|
| Brink Martha | $174,900 | Attorney Only |
Mortgage History
| Date | Status | Borrower | Loan Amount |
|---|---|---|---|
| Open | Brink Martha | $139,920 |
Property History
| Date | Event | Price | Change | Sq Ft Price |
|---|---|---|---|---|
| 09/23/2022 09/23/22 | Sold | $174,900 | 0.0% | $138 / Sq Ft |
| 08/23/2022 08/23/22 | Pending | -- | -- | -- |
| 08/19/2022 08/19/22 | For Sale | $174,900 | -- | $138 / Sq Ft |
Tax History Compared to Growth
Tax History
| Year | Tax Paid | Tax Assessment Tax Assessment Total Assessment is a certain percentage of the fair market value that is determined by local assessors to be the total taxable value of land and additions on the property. | Land | Improvement |
|---|---|---|---|---|
| 2024 | $1,945 | $174,900 | $0 | $0 |
| 2023 | $603 | $174,900 | $0 | $0 |
| 2022 | $1,638 | $110,400 | $0 | $0 |
| 2021 | $1,649 | $110,400 | $0 | $0 |
| 2020 | $1,635 | $110,400 | $0 | $0 |
| 2019 | $108,224 | $95,300 | $0 | $0 |
| 2018 | $1,428 | $95,300 | $0 | $0 |
| 2017 | $1,422 | $95,300 | $0 | $0 |
| 2016 | $1,412 | $95,300 | $0 | $0 |
| 2015 | $934 | $95,300 | $0 | $0 |
| 2014 | $932 | $84,000 | $0 | $0 |
Agents Affiliated with this Home
-
Kelly Burke
K
Buyer's Agent in 2022
Kelly Burke
SUPREME DREAM REALTY, LLC
(270) 302-8598
4 in this area
59 Total Sales
Map
Source: Greater Owensboro REALTOR® Association
MLS Number: 85094
APN: 004-10-01-008-00-000
- 2046 Sussex Place
- 1727 Hill Ave
- 1919 Eaton Ave
- 1709 Booth Ave
- 1718 Griffith Ave
- 1721 Windsor Ave
- 1664 Roosevelt Rd
- 2005 York Dr
- 1829 Stratford Dr
- 2516 Farrier Place
- 1053 Hill Ave
- 1035 Hill Ave
- 1943 Ottawa Dr
- 2229 N Wintergreen Loop
- 1514 Roosevelt Rd
- 2828 Chippewa Dr
- 2140 Skaggs Ct
- 2268 Twenty Grand Ave
- 2155 Skaggs Ct
- 2186 Ottawa Dr
- 1739 Saint Marys Ave
- 1739 St Mary's Ave
- 1736 Ford Ave
- 1736 Saint Marys Ave
- 1728 Saint Marys Ave
- 2030 Lewis Ln
- 2020 Lewis Ln
- 1728 Ford Ave
- 2040 Lewis Ln
- 1720 Saint Marys Ave
- 1719 Saint Marys Ave
- 2050 Lewis Ln
- 1713 Saint Marys Ave
- 2000 Lewis Ln
- 1712 Ford Ave
- 1712 Saint Marys Ave
- 1733 Maple Ave
- 2068 Sussex Place
- 1727 Maple Ave
- 2070 Sussex Place
