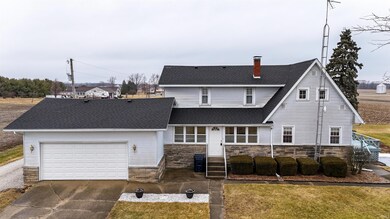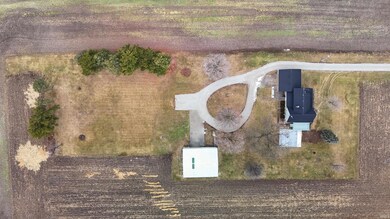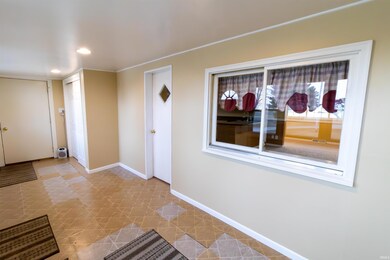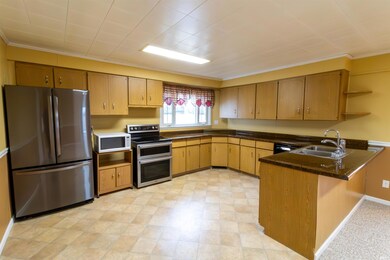
1739 W Division Rd Huntington, IN 46750
Highlights
- Above Ground Pool
- 2 Car Attached Garage
- <<tubWithShowerToken>>
- Traditional Architecture
- Walk-In Closet
- Central Air
About This Home
As of May 2025A wonderful country living opportunity! This well-cared for 3 bedroom, 2 full bath home sits on 5.13 acres just outside of Huntington. The large, open kitchen and dining room make a great place for entertaining guests and family gatherings. The spacious family room has access to the large deck. The laundry room is conveniently located on the main level. One large bedroom and full bath are also on the main level, which gives you the option of having the master on the main or upstairs. Upstairs you will find two more bedrooms, a loft area, and a full bathroom. The home has geothermal (2015) and all appliances are included. The 46x35 outbuilding has a 17x17 heated shop with hot water. The above ground pool and all pool equipment is included. (All is currently stored in the garage for winter) This property has endless possibilities and is ready for its new owner!
Last Agent to Sell the Property
Hoosier Real Estate Group Brokerage Phone: 260-356-5505 Listed on: 02/03/2025
Home Details
Home Type
- Single Family
Est. Annual Taxes
- $1,502
Year Built
- Built in 1936
Lot Details
- 5.13 Acre Lot
- Lot Dimensions are 960x235
- Rural Setting
- Level Lot
Parking
- 2 Car Attached Garage
- Garage Door Opener
- Stone Driveway
Home Design
- Traditional Architecture
- Asphalt Roof
- Metal Siding
Interior Spaces
- 1.5-Story Property
- Ceiling Fan
- Laminate Countertops
- Laundry on main level
Flooring
- Carpet
- Laminate
Bedrooms and Bathrooms
- 3 Bedrooms
- Walk-In Closet
- <<tubWithShowerToken>>
Partially Finished Basement
- Block Basement Construction
- Crawl Space
Pool
- Above Ground Pool
Schools
- Horace Mann Elementary School
- Riverview Middle School
- Huntington North High School
Utilities
- Central Air
- Geothermal Heating and Cooling
- Private Company Owned Well
- Well
- Septic System
Community Details
- Community Pool
Listing and Financial Details
- Assessor Parcel Number 35-08-02-200-030.200-010
Ownership History
Purchase Details
Home Financials for this Owner
Home Financials are based on the most recent Mortgage that was taken out on this home.Purchase Details
Home Financials for this Owner
Home Financials are based on the most recent Mortgage that was taken out on this home.Similar Homes in Huntington, IN
Home Values in the Area
Average Home Value in this Area
Purchase History
| Date | Type | Sale Price | Title Company |
|---|---|---|---|
| Warranty Deed | $315,000 | Fidelity National Title | |
| Warranty Deed | -- | None Available |
Mortgage History
| Date | Status | Loan Amount | Loan Type |
|---|---|---|---|
| Open | $309,294 | New Conventional | |
| Previous Owner | $80,300 | Stand Alone Refi Refinance Of Original Loan | |
| Previous Owner | $105,000 | New Conventional | |
| Previous Owner | $84,000 | New Conventional |
Property History
| Date | Event | Price | Change | Sq Ft Price |
|---|---|---|---|---|
| 05/09/2025 05/09/25 | Sold | $315,000 | -4.2% | $156 / Sq Ft |
| 03/11/2025 03/11/25 | Price Changed | $328,900 | -1.8% | $163 / Sq Ft |
| 02/03/2025 02/03/25 | For Sale | $334,900 | -- | $166 / Sq Ft |
Tax History Compared to Growth
Tax History
| Year | Tax Paid | Tax Assessment Tax Assessment Total Assessment is a certain percentage of the fair market value that is determined by local assessors to be the total taxable value of land and additions on the property. | Land | Improvement |
|---|---|---|---|---|
| 2024 | $1,595 | $243,700 | $27,700 | $216,000 |
| 2023 | $1,502 | $232,400 | $26,200 | $206,200 |
| 2022 | $1,507 | $225,300 | $24,600 | $200,700 |
| 2021 | $1,176 | $184,200 | $23,700 | $160,500 |
| 2020 | $1,078 | $171,700 | $23,700 | $148,000 |
| 2019 | $931 | $166,400 | $24,800 | $141,600 |
| 2018 | $964 | $163,000 | $25,000 | $138,000 |
| 2017 | $758 | $151,500 | $26,000 | $125,500 |
| 2016 | $646 | $144,300 | $26,400 | $117,900 |
| 2014 | $579 | $134,200 | $26,800 | $107,400 |
| 2013 | $579 | $133,100 | $25,600 | $107,500 |
Agents Affiliated with this Home
-
Erin Toll
E
Seller's Agent in 2025
Erin Toll
Hoosier Real Estate Group
96 Total Sales
-
Keri Garwick

Buyer's Agent in 2025
Keri Garwick
American Dream Team Real Estate Brokers
(260) 227-2465
32 Total Sales
Map
Source: Indiana Regional MLS
MLS Number: 202503429
APN: 35-08-02-200-030.200-010
- 91 S 200 W
- 1247 W Division Rd
- 814 W Division Rd
- 2255 Engle St
- 2090 S Warren Rd
- 1249 Lucas Ct
- 1279 Lucas Ct
- 2048 Camden Ct
- 1282 Stintson Dr
- 2035 Duncan Dr
- 1251 Stintson Dr
- 8 Topaz Dr
- 4 Topaz Dr
- 496 Arbor Ln
- 1231 Stintson Dr
- 8 Emerald Ln
- 2207 Miami Trail
- 58 W Markle Rd
- 1535 Henry St
- 901 Gardendale Ave






