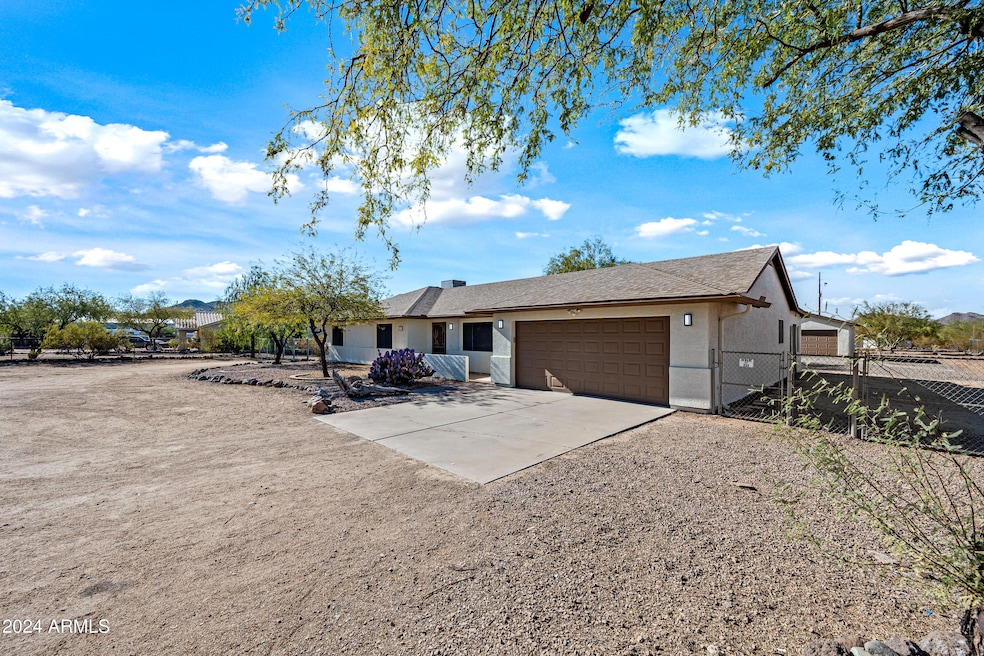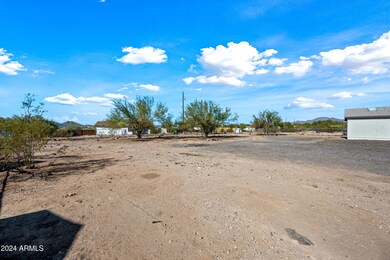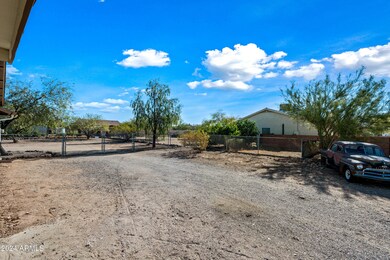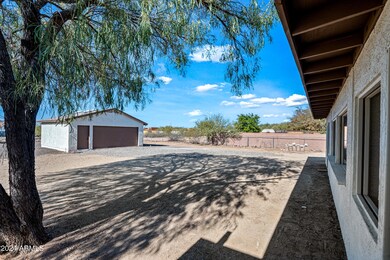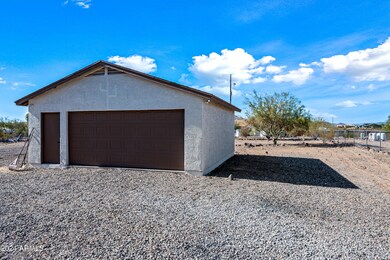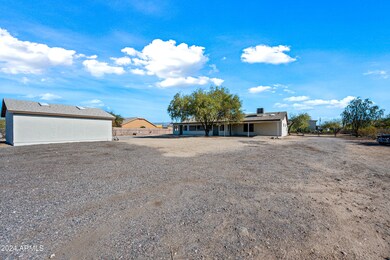
1739 W Joy Ranch Rd Phoenix, AZ 85086
North Gateway NeighborhoodHighlights
- Horses Allowed On Property
- RV Access or Parking
- Mountain View
- Desert Mountain Middle School Rated A-
- 1.11 Acre Lot
- Vaulted Ceiling
About This Home
As of April 2025INCREDIBLE MOUNTAIN VIEWS! Amazing 3bed, 2 full bath ranch beauty with a large separate workshop nestled on nearly 1.2 acres and NO HOA! BRAND NEW ROOF ON ALL Structures. This home has precise attention to detail that is found inside! From the luxury vynil and porcelain tile with an ample living room to enjoy with the family that flows into a large dining area. The gorgeous kitchen boasts plenty of white shaker cabinetry, new SS appliances, sparkling quartz counters, backsplash tile, an eat-in peninsula island. The large laundry allowed you to have a mud room before entering the main part of the home. This massive backyard offers a full-length covered patio and a large workshop/additional garage where you can create, also plenty of space to host guests, and enjoy beautiful AZ sunsets Take advantage of this one-of-a-kind modern ranch and make it yours with enough room to expand.
Last Agent to Sell the Property
ARRT of Real Estate License #SA686850000 Listed on: 12/11/2024
Home Details
Home Type
- Single Family
Est. Annual Taxes
- $4,042
Year Built
- Built in 1997
Lot Details
- 1.11 Acre Lot
- Desert faces the front and back of the property
- Chain Link Fence
- Front and Back Yard Sprinklers
- Sprinklers on Timer
- Private Yard
Parking
- 4 Car Garage
- RV Access or Parking
Home Design
- Spanish Architecture
- Wood Frame Construction
- Tile Roof
- Stucco
Interior Spaces
- 1,779 Sq Ft Home
- 1-Story Property
- Vaulted Ceiling
- Ceiling Fan
- Laminate Flooring
- Mountain Views
- Breakfast Bar
Bedrooms and Bathrooms
- 3 Bedrooms
- 2 Bathrooms
Outdoor Features
- Covered Patio or Porch
- Playground
Schools
- Sunset Ridge Elementary School
- Sonoran Foothills Middle School
- Boulder Creek High School
Utilities
- Central Air
- Heating Available
- Shared Well
- Septic Tank
- High Speed Internet
Additional Features
- No Interior Steps
- Horses Allowed On Property
Community Details
- No Home Owners Association
- Association fees include no fees
- Built by AJF
Listing and Financial Details
- Assessor Parcel Number 211-51-013-D
Ownership History
Purchase Details
Purchase Details
Home Financials for this Owner
Home Financials are based on the most recent Mortgage that was taken out on this home.Purchase Details
Similar Homes in the area
Home Values in the Area
Average Home Value in this Area
Purchase History
| Date | Type | Sale Price | Title Company |
|---|---|---|---|
| Deed | -- | None Listed On Document | |
| Warranty Deed | $178,000 | Fidelity Natl Title Ins Co | |
| Warranty Deed | -- | -- | |
| Warranty Deed | -- | -- |
Mortgage History
| Date | Status | Loan Amount | Loan Type |
|---|---|---|---|
| Previous Owner | $175,000 | New Conventional | |
| Previous Owner | $173,487 | FHA | |
| Previous Owner | $120,000 | Unknown | |
| Previous Owner | $84,000 | Unknown |
Property History
| Date | Event | Price | Change | Sq Ft Price |
|---|---|---|---|---|
| 04/15/2025 04/15/25 | Sold | $660,000 | -5.0% | $371 / Sq Ft |
| 03/08/2025 03/08/25 | Price Changed | $694,900 | 0.0% | $391 / Sq Ft |
| 02/10/2025 02/10/25 | Pending | -- | -- | -- |
| 12/11/2024 12/11/24 | For Sale | $694,900 | -- | $391 / Sq Ft |
Tax History Compared to Growth
Tax History
| Year | Tax Paid | Tax Assessment Tax Assessment Total Assessment is a certain percentage of the fair market value that is determined by local assessors to be the total taxable value of land and additions on the property. | Land | Improvement |
|---|---|---|---|---|
| 2025 | $4,042 | $34,350 | -- | -- |
| 2024 | $3,848 | $32,714 | -- | -- |
| 2023 | $3,848 | $54,660 | $10,930 | $43,730 |
| 2022 | $2,958 | $33,410 | $6,680 | $26,730 |
| 2021 | $3,011 | $31,800 | $6,360 | $25,440 |
| 2020 | $2,949 | $29,820 | $5,960 | $23,860 |
| 2019 | $2,859 | $27,560 | $5,510 | $22,050 |
| 2018 | $2,764 | $25,720 | $5,140 | $20,580 |
| 2017 | $2,712 | $22,630 | $4,520 | $18,110 |
| 2016 | $2,472 | $22,660 | $4,530 | $18,130 |
| 2015 | $1,980 | $19,910 | $3,980 | $15,930 |
Agents Affiliated with this Home
-
Robert Romanet

Seller's Agent in 2025
Robert Romanet
ARRT of Real Estate
(602) 653-0916
4 in this area
50 Total Sales
-
Michelle Walter

Seller Co-Listing Agent in 2025
Michelle Walter
Realty One Group
(480) 450-1057
1 in this area
4 Total Sales
-
Lisa Zitter

Buyer's Agent in 2025
Lisa Zitter
Russ Lyon Sotheby's International Realty
(480) 859-9880
2 in this area
26 Total Sales
Map
Source: Arizona Regional Multiple Listing Service (ARMLS)
MLS Number: 6790529
APN: 211-51-013D
- 37406 N 15th Ave
- 1737 W Tamar Rd
- 37213 N 17th Ave
- 1744 W Maddock Rd
- 37918 N 21st Ave
- 1815 W Maddock Rd
- 38024 N 15th Ave
- 38234 N 15th Ave
- 1324 W Lavitt Ln
- 1430 W Maddock Rd
- 36822 N 17th Ave
- 27XX W Maddock Rd
- 37215 N 11th Ave Unit B2
- 36xxx N 17th Ave
- 37227 N 11th Ave
- 38018 N 23rd Ave
- 810 W Hidden Valley Dr
- 38913 N 21st Ave
- 813 W Tamar Rd
- 36223 N 17th Ave
