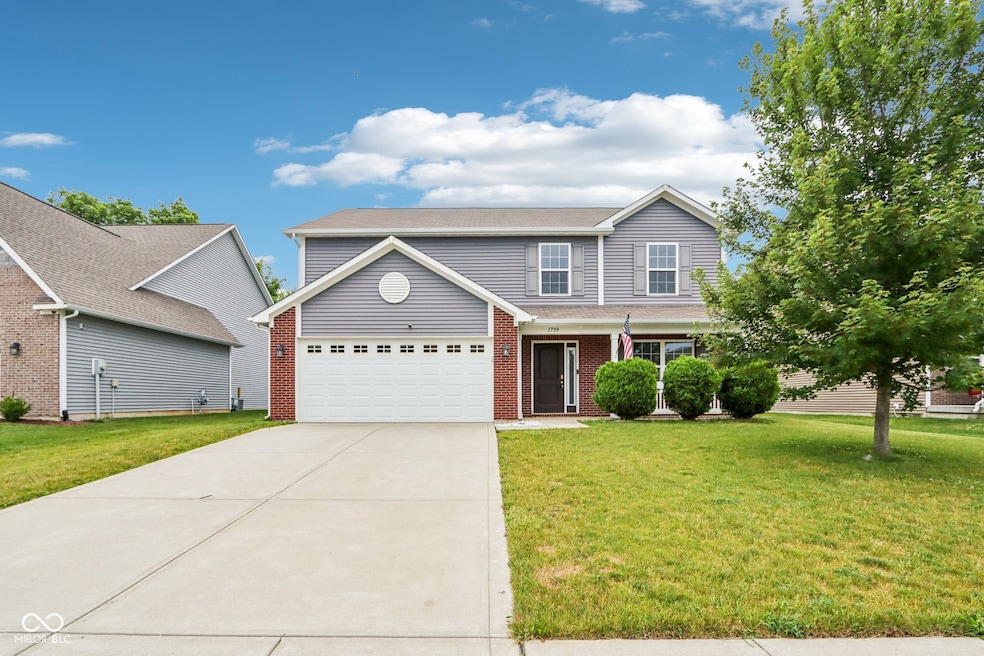
Estimated payment $2,445/month
Highlights
- Water Views
- 2 Car Attached Garage
- Walk-In Closet
- Hickory Elementary School Rated A-
- Eat-In Kitchen
- Laundry Room
About This Home
Welcome to 1739 Wedgewood Place, a charming single-family home located in the highly sought-after Devonshire subdivision in Avon, Indiana. Built in 2016, this well-maintained residence offers 4 bedrooms, 2.5 bathrooms, and approximately 2,500 square feet of living space on a 0.19-acre lot. Step inside to a warm and inviting foyer with durable flooring that leads into an open and functional main level. A dedicated office with elegant French doors provides the perfect space for working from home or quiet study. The spacious living room, featuring newly installed plush carpeting, offers a comfortable setting for relaxing or entertaining. Adjacent to the living room, the breakfast area boasts sliding glass doors that open to a private backyard enclosed by a 6-foot privacy fence-seamlessly blending indoor and outdoor living. The kitchen is equipped with brand-new stainless steel appliances and offers ample space for cooking and gathering, while a separate dining room provides a welcoming setting for family meals and special occasions. Upstairs, you'll find generously sized bedrooms, including a peaceful primary suite with a spacious layout. The ensuite bath features a double vanity, modern fixtures, luxury vinyl plank flooring, and plenty of storage. Large windows throughout the home fill each room with natural light, creating a bright and inviting atmosphere. Don't miss your opportunity to own this comfortable, contemporary home in a great neighborhood-schedule your showing today!
Home Details
Home Type
- Single Family
Est. Annual Taxes
- $5,402
Year Built
- Built in 2016 | Remodeled
Lot Details
- 8,451 Sq Ft Lot
HOA Fees
- $34 Monthly HOA Fees
Parking
- 2 Car Attached Garage
Property Views
- Water
- Neighborhood
Home Design
- Brick Exterior Construction
- Slab Foundation
- Vinyl Construction Material
Interior Spaces
- 2-Story Property
- Attic Access Panel
Kitchen
- Eat-In Kitchen
- Electric Oven
- Microwave
- Dishwasher
- ENERGY STAR Qualified Appliances
- Disposal
Bedrooms and Bathrooms
- 4 Bedrooms
- Walk-In Closet
Laundry
- Laundry Room
- Laundry on upper level
Schools
- Hickory Elementary School
- Avon Middle School South
- Avon Intermediate School West
- Avon High School
Utilities
- Forced Air Heating and Cooling System
- Electric Water Heater
Community Details
- Association fees include maintenance, snow removal
- Association Phone (317) 253-1401
- Devonshire Subdivision
- Property managed by Ardsley Management Corporation
- The community has rules related to covenants, conditions, and restrictions
Listing and Financial Details
- Tax Lot 55
- Assessor Parcel Number 321013453023000027
Map
Home Values in the Area
Average Home Value in this Area
Tax History
| Year | Tax Paid | Tax Assessment Tax Assessment Total Assessment is a certain percentage of the fair market value that is determined by local assessors to be the total taxable value of land and additions on the property. | Land | Improvement |
|---|---|---|---|---|
| 2024 | $5,403 | $241,200 | $32,000 | $209,200 |
| 2023 | $5,403 | $241,200 | $31,800 | $209,400 |
| 2022 | $4,028 | $179,800 | $25,500 | $154,300 |
| 2021 | $4,046 | $179,800 | $27,300 | $152,500 |
| 2020 | $4,081 | $179,800 | $29,100 | $150,700 |
| 2019 | $4,135 | $179,800 | $28,800 | $151,000 |
| 2018 | $4,212 | $179,900 | $29,400 | $150,500 |
| 2017 | $3,598 | $179,900 | $29,600 | $150,300 |
Property History
| Date | Event | Price | Change | Sq Ft Price |
|---|---|---|---|---|
| 08/23/2025 08/23/25 | Pending | -- | -- | -- |
| 08/13/2025 08/13/25 | Price Changed | $359,900 | -1.4% | $147 / Sq Ft |
| 07/24/2025 07/24/25 | Price Changed | $364,900 | -1.4% | $149 / Sq Ft |
| 07/10/2025 07/10/25 | Price Changed | $369,900 | -1.4% | $151 / Sq Ft |
| 06/30/2025 06/30/25 | Price Changed | $375,000 | -2.6% | $153 / Sq Ft |
| 06/17/2025 06/17/25 | For Sale | $385,000 | -- | $157 / Sq Ft |
Purchase History
| Date | Type | Sale Price | Title Company |
|---|---|---|---|
| Warranty Deed | -- | First American Title |
Mortgage History
| Date | Status | Loan Amount | Loan Type |
|---|---|---|---|
| Open | $143,000 | New Conventional |
Similar Homes in the area
Source: MIBOR Broker Listing Cooperative®
MLS Number: 22043667
APN: 32-10-13-453-023.000-027
- 1661 Devonshire Ave
- 2131 Foxglove Dr
- 2078 Seneca Ln
- 1450 Turfway Ct
- 1343 Turfway Dr
- 1535 Rosewood Dr
- 9206 Huntleigh Cir
- 8321 Balmoral Ln
- 8104 Oriole Point Dr
- 2137 Westmere Dr
- 8106 Lomas Pass
- 2402 Foxtail Dr
- 2672 Marjorie Ln
- 8765 Bo St
- 2833 Piper Place
- T-1356 Piper Plan at Bo-Mar Estates - Townhomes
- D-1609-3 Rosewood Plan at Bo-Mar Estates - Paired Villas
- T-1415 Adler Plan at Bo-Mar Estates - Townhomes
- D-1429-3 Quincey Plan at Bo-Mar Estates - Paired Villas
- D-1533-3 Bryson Plan at Bo-Mar Estates - Paired Villas






