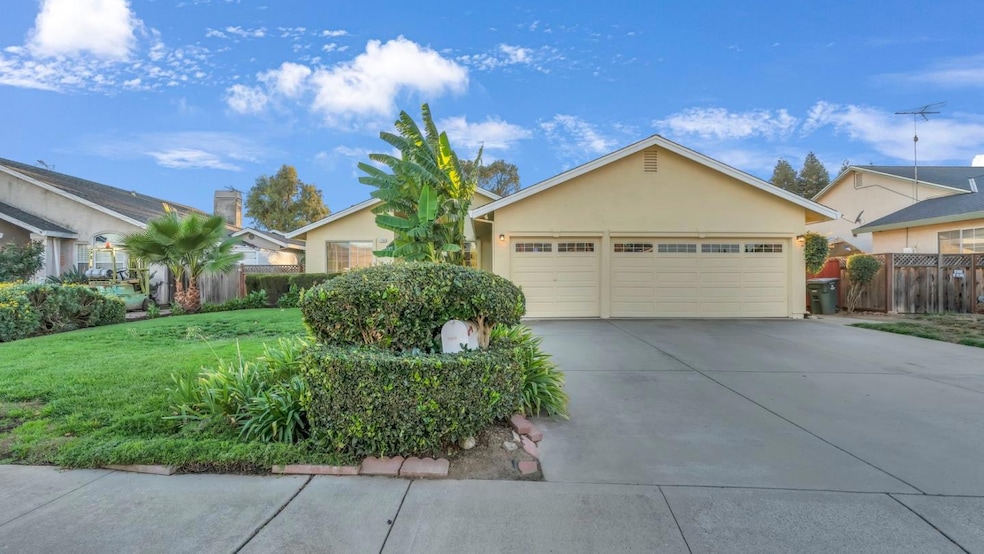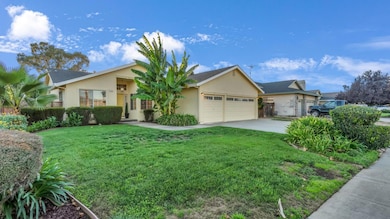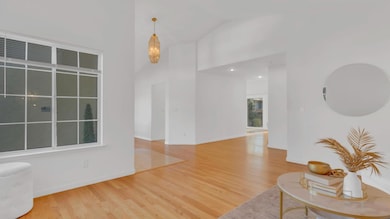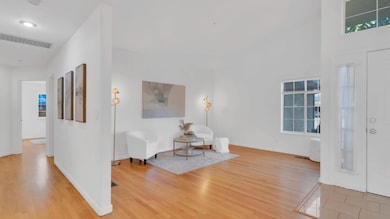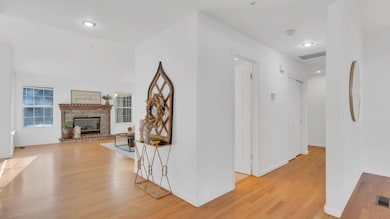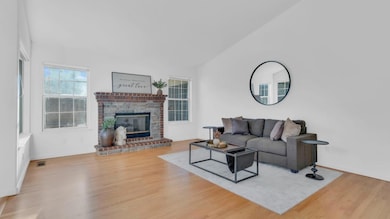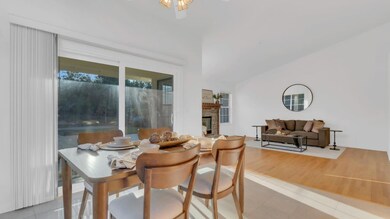17391 Walnut Grove Dr Morgan Hill, CA 95037
Estimated payment $8,139/month
Highlights
- 3 Car Attached Garage
- Forced Air Heating and Cooling System
- Dining Area
- Ann Sobrato High School Rated A
- Ceiling Fan
- 1-Story Property
About This Home
Welcome to 17391 Walnut Grove Drive, a spacious four-bedroom, three-full-bath home offering approximately 2,254 square feet of living space on a generous 11,970-square-foot lot in the beautiful town of Morgan Hill. This original-owner property features a timeless floor plan with hardwood and tile floors throughout, a formal living and dining area, and abundant natural light. The large backyard provides endless potential for expansion, outdoor entertaining, or creating your dream garden retreat. Conveniently located near top-rated schools, shopping, and vibrant downtown Morgan Hill, this home presents a wonderful opportunity to customize and make it your own.
Home Details
Home Type
- Single Family
Est. Annual Taxes
- $6,019
Year Built
- Built in 1993
Lot Details
- 0.27 Acre Lot
- Zoning described as R1
Parking
- 3 Car Attached Garage
Home Design
- Slab Foundation
- Composition Roof
Interior Spaces
- 2,254 Sq Ft Home
- 1-Story Property
- Ceiling Fan
- Family Room with Fireplace
- Dining Area
Bedrooms and Bathrooms
- 4 Bedrooms
- 3 Full Bathrooms
Utilities
- Forced Air Heating and Cooling System
Listing and Financial Details
- Assessor Parcel Number 726-08-020
Map
Home Values in the Area
Average Home Value in this Area
Tax History
| Year | Tax Paid | Tax Assessment Tax Assessment Total Assessment is a certain percentage of the fair market value that is determined by local assessors to be the total taxable value of land and additions on the property. | Land | Improvement |
|---|---|---|---|---|
| 2025 | $6,019 | $535,371 | $212,444 | $322,927 |
| 2024 | $6,019 | $524,875 | $208,279 | $316,596 |
| 2023 | $6,019 | $514,585 | $204,196 | $310,389 |
| 2022 | $5,839 | $504,496 | $200,193 | $304,303 |
| 2021 | $5,770 | $494,605 | $196,268 | $298,337 |
| 2020 | $5,553 | $489,534 | $194,256 | $295,278 |
| 2019 | $5,708 | $479,937 | $190,448 | $289,489 |
| 2018 | $5,723 | $470,527 | $186,714 | $283,813 |
| 2017 | $5,667 | $461,302 | $183,053 | $278,249 |
| 2016 | $5,304 | $452,258 | $179,464 | $272,794 |
| 2015 | $5,246 | $445,466 | $176,769 | $268,697 |
| 2014 | $5,311 | $436,741 | $173,307 | $263,434 |
Property History
| Date | Event | Price | List to Sale | Price per Sq Ft |
|---|---|---|---|---|
| 11/14/2025 11/14/25 | Pending | -- | -- | -- |
| 11/07/2025 11/07/25 | For Sale | $1,449,000 | -- | $643 / Sq Ft |
Purchase History
| Date | Type | Sale Price | Title Company |
|---|---|---|---|
| Quit Claim Deed | -- | None Listed On Document | |
| Quit Claim Deed | -- | None Listed On Document | |
| Interfamily Deed Transfer | -- | None Available | |
| Grant Deed | $315,000 | Old Republic Title Company |
Mortgage History
| Date | Status | Loan Amount | Loan Type |
|---|---|---|---|
| Previous Owner | $150,000 | No Value Available |
Source: MLSListings
MLS Number: ML82026646
APN: 726-08-020
- 17376 Walnut Grove Dr
- 1295 Jasmine Way
- 17785 Casa Ln
- 741 Lilly Ln
- 395 E Dunne Ave
- 16706 Audrey Dr
- 16761 San Luis Way
- 172 E Main Ave
- Plan 3 at The Lumberyard
- Plan 7 at The Lumberyard
- Plan 6 at The Lumberyard
- Plan 2 at The Lumberyard
- Plan 1 at The Lumberyard
- Plan 5 at The Lumberyard
- Plan 5X at The Lumberyard
- Plan 4 at The Lumberyard
- Plan 8A at The Lumberyard
- 17116 Depot St
- 17114 Depot St
- 17126 Depot St
