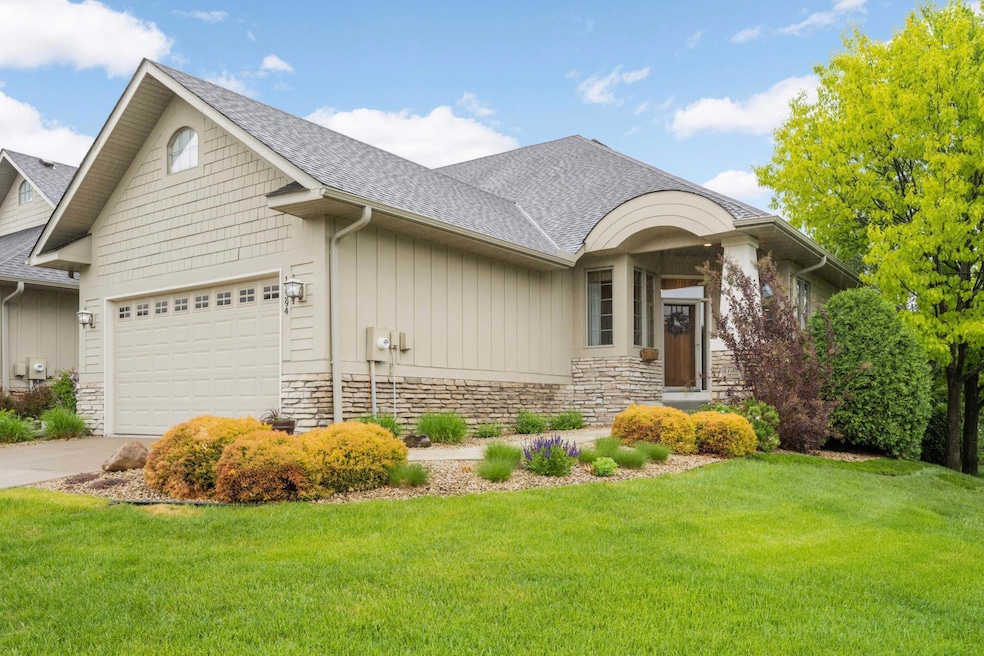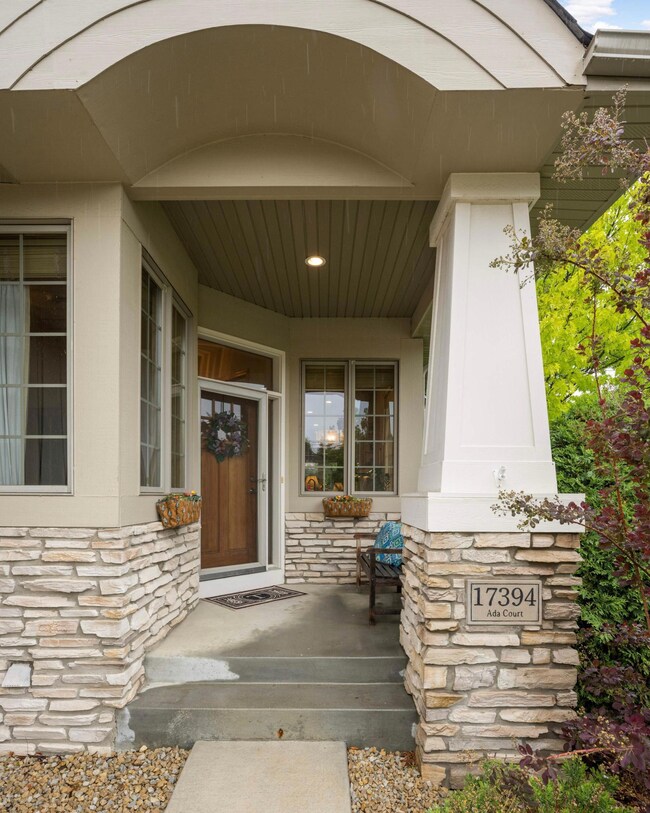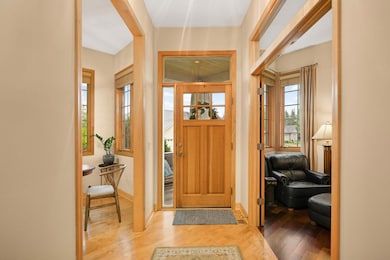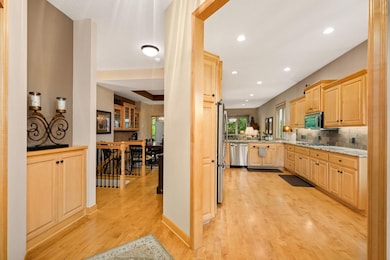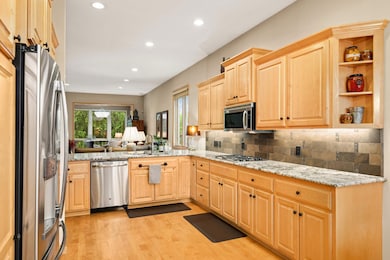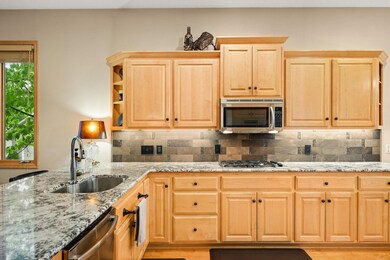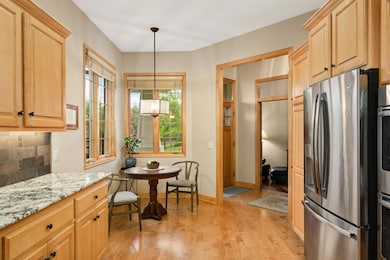
17394 Ada Ct Eden Prairie, MN 55347
Estimated payment $4,971/month
Highlights
- Deck
- Living Room with Fireplace
- Den
- Central Middle School Rated A
- Billiard Room
- Double Oven
About This Home
This one level living home is exquisite. The interior boasts rich maple cabinetry, flooring and trim. The open concept kitchen, living, and dining rooms make it wonderful for get togethers. The spacious eat-in kitchen with breakfast bar that seats four offers stainless steel appliances, granite counters, and ample areas for storage and prep. A central marble fireplace warms the living and dining rooms, while a sunroom and maintenance free deck provide additional relaxation spaces. The front office is a welcome retreat and the opulent owner's suite includes a private bath and large walk-in closet. The lower level has a vast family room, two bedrooms and a beautifully renovated 3/4 bath. There is a gorgeous stone fireplace, wet bar and room for billiard and exercise areas. Don’t overlook the south facing driveway that helps melt hazardous ice and snow. Plus, the furnace, a/c and roof have all been recently replaced. Nature lovers will enjoy the abundance of trails and how Lake Riley is just minutes away. Don’t miss the opportunity to call this wonderful house your home!
Townhouse Details
Home Type
- Townhome
Est. Annual Taxes
- $6,614
Year Built
- Built in 2002
Lot Details
- 4,356 Sq Ft Lot
- Cul-De-Sac
HOA Fees
- $642 Monthly HOA Fees
Parking
- 2 Car Attached Garage
- Insulated Garage
- Guest Parking
Home Design
- Flex
Interior Spaces
- 1-Story Property
- Family Room
- Living Room with Fireplace
- 2 Fireplaces
- Den
- Utility Room
- Finished Basement
- Natural lighting in basement
Kitchen
- Double Oven
- Cooktop
- Microwave
- Dishwasher
- Stainless Steel Appliances
- Disposal
- The kitchen features windows
Bedrooms and Bathrooms
- 3 Bedrooms
- Walk-In Closet
Laundry
- Dryer
- Washer
Additional Features
- Air Exchanger
- Deck
- Forced Air Heating and Cooling System
Listing and Financial Details
- Assessor Parcel Number 2911622220148
Community Details
Overview
- Association fees include hazard insurance, lawn care, ground maintenance, parking, professional mgmt, trash, snow removal
- Cities Management Association, Phone Number (612) 381-8600
- Heritage Village Subdivision
Amenities
- Billiard Room
Map
Home Values in the Area
Average Home Value in this Area
Tax History
| Year | Tax Paid | Tax Assessment Tax Assessment Total Assessment is a certain percentage of the fair market value that is determined by local assessors to be the total taxable value of land and additions on the property. | Land | Improvement |
|---|---|---|---|---|
| 2023 | $6,614 | $571,000 | $108,800 | $462,200 |
| 2022 | $6,250 | $568,600 | $108,300 | $460,300 |
| 2021 | $5,957 | $506,400 | $96,500 | $409,900 |
| 2020 | $6,159 | $487,400 | $93,000 | $394,400 |
| 2019 | $5,906 | $487,400 | $93,000 | $394,400 |
| 2018 | $5,696 | $461,400 | $96,300 | $365,100 |
| 2017 | $5,668 | $426,700 | $89,200 | $337,500 |
| 2016 | $5,714 | $426,700 | $89,200 | $337,500 |
| 2015 | $5,660 | $406,500 | $85,000 | $321,500 |
| 2014 | -- | $382,100 | $92,100 | $290,000 |
Property History
| Date | Event | Price | Change | Sq Ft Price |
|---|---|---|---|---|
| 05/21/2025 05/21/25 | For Sale | $675,000 | 0.0% | $200 / Sq Ft |
| 05/21/2025 05/21/25 | Price Changed | $675,000 | -- | $200 / Sq Ft |
Purchase History
| Date | Type | Sale Price | Title Company |
|---|---|---|---|
| Warranty Deed | $382,500 | -- | |
| Quit Claim Deed | $393,000 | -- | |
| Warranty Deed | $499,900 | -- | |
| Warranty Deed | $475,000 | -- | |
| Contract Of Sale | $499,900 | -- | |
| Warranty Deed | $464,132 | -- |
Mortgage History
| Date | Status | Loan Amount | Loan Type |
|---|---|---|---|
| Previous Owner | $294,750 | New Conventional | |
| Previous Owner | $380,000 | Adjustable Rate Mortgage/ARM | |
| Previous Owner | $499,900 | Land Contract Argmt. Of Sale |
Similar Homes in Eden Prairie, MN
Source: NorthstarMLS
MLS Number: 6724336
APN: 29-116-22-22-0148
- 17539 Hackberry Ct
- 17365 Hanson Ct
- 17491 Haralson Dr
- 9380 Preston Place
- 17366 Hanson Ct
- 9452 Marshall Rd
- 9245 Larimar Trail
- 9252 Larimar Trail
- 9280 Larimar Trail
- 9268 Larimar Trail
- 9297 Larimar Trail
- 17244 Valley Rd
- 9224 Larimar Trail
- 9240 Larimar Trail
- 9256 Larimar Trail
- 9249 Larimar Trail
- 9272 Larimar Trail
- 9253 Larimar Trail
- 9284 Larimar Trail
- 9248 Larimar Trail
