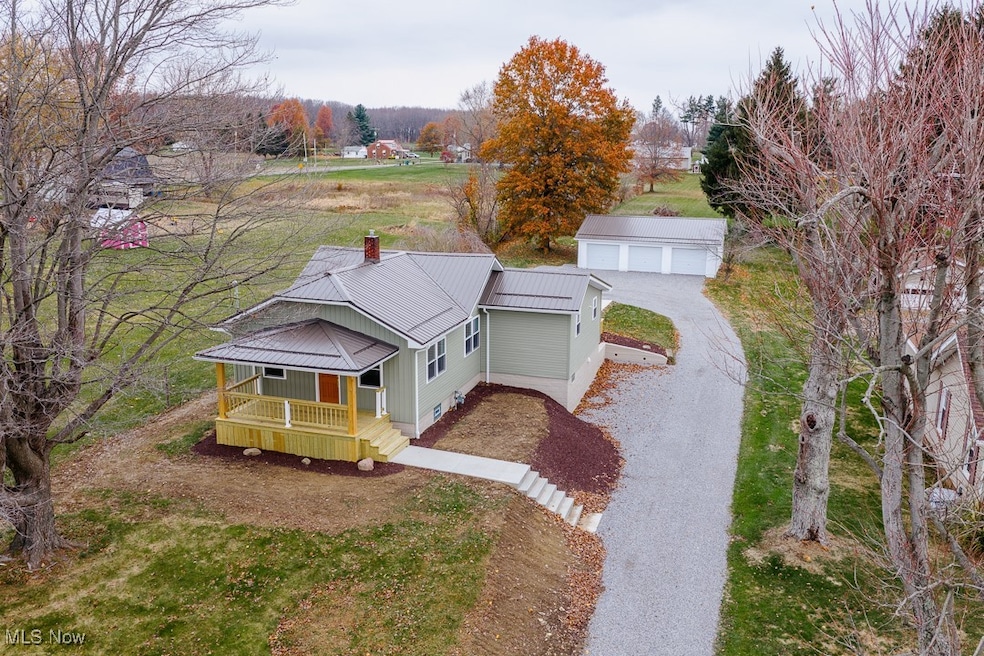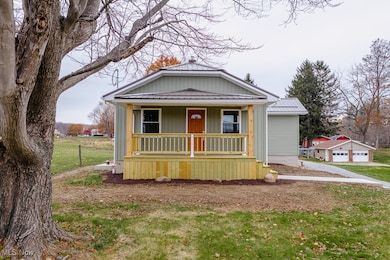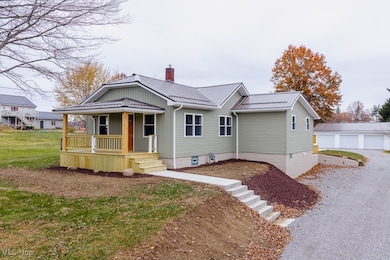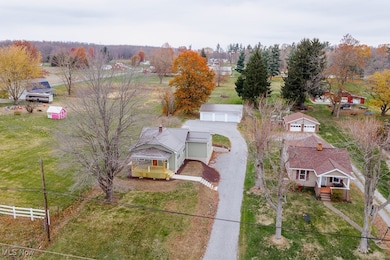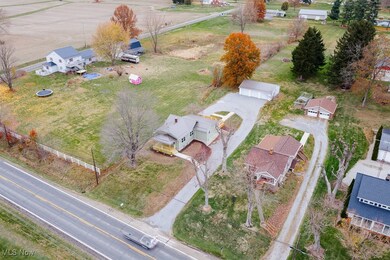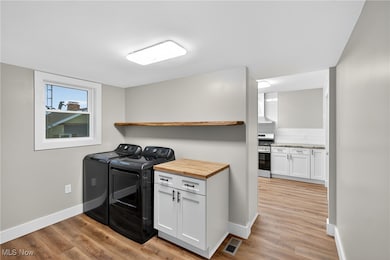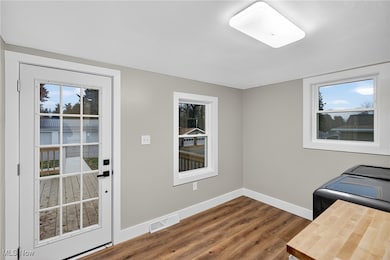17394 State Route 62 Beloit, OH 44609
Estimated payment $1,409/month
Highlights
- Deck
- Covered Patio or Porch
- Double Pane Windows
- No HOA
- 3 Car Detached Garage
- Forced Air Heating and Cooling System
About This Home
Situated on a 1-acre setting in the West Branch School District, this updated 3-bedroom, 1-bath home offers a blend of modern upgrades and practical features. The property includes a 36' x 30' pole building with a new metal roof and new garage doors ideal for storage, projects, or additional parking. Over the last year and a half, the seller has completed a long list of improvements that give the home a refreshed and well-maintained feel. The exterior has been thoroughly updated with a new metal roof, gutters, downspouts, drains, and new vinyl siding. Buyers will also find new double-pane energy-efficient windows, pressure-treated porch flooring on both porches, new concrete walkways, concrete steps, driveway gravel, and renewed landscaping. A spacious 350 sq. ft. back deck, long open backyard, and covered front porch offer inviting outdoor spaces. Inside, nearly every major system or surface has been improved, including a new 200-amp electric service, a new A/C unit, a high-efficiency gas furnace new in 2021, a new water softener, a hot water tank, basement block windows, flooring, carpet, interior doors, and lighting. The kitchen has been fully updated with new cabinets, counters, backsplash, sink, and a complete set of Frigidaire appliances. A GE washer and dryer are also included with the home. This property offers a substantial amount of updated work, allowing buyers to move in and settle comfortably.
Listing Agent
Kiko Brokerage Email: bpidgeon@kikocompany.com, 330-453-9187 License #2021004461 Listed on: 11/14/2025
Home Details
Home Type
- Single Family
Est. Annual Taxes
- $1,304
Year Built
- Built in 1924 | Remodeled
Lot Details
- 1 Acre Lot
- Lot Dimensions are 660x63
- Level Lot
- Back and Front Yard
Parking
- 3 Car Detached Garage
- Front Facing Garage
- Gravel Driveway
Home Design
- Block Foundation
- Metal Roof
- Vinyl Siding
Interior Spaces
- 1,084 Sq Ft Home
- 1-Story Property
- Double Pane Windows
- Insulated Windows
- Window Screens
- Unfinished Basement
- Basement Fills Entire Space Under The House
Kitchen
- Range
- Freezer
- Dishwasher
- Laminate Countertops
Bedrooms and Bathrooms
- 3 Main Level Bedrooms
- 1 Full Bathroom
Laundry
- Dryer
- Washer
Eco-Friendly Details
- Energy-Efficient Windows
- Energy-Efficient Lighting
Outdoor Features
- Deck
- Covered Patio or Porch
Utilities
- Forced Air Heating and Cooling System
- Heating System Uses Gas
- Water Softener
- Septic Tank
Community Details
- No Home Owners Association
Listing and Financial Details
- Assessor Parcel Number 16-064-0-014.00-0
Map
Tax History
| Year | Tax Paid | Tax Assessment Tax Assessment Total Assessment is a certain percentage of the fair market value that is determined by local assessors to be the total taxable value of land and additions on the property. | Land | Improvement |
|---|---|---|---|---|
| 2025 | $1,331 | $35,930 | $5,190 | $30,740 |
| 2024 | $1,307 | $35,990 | $5,250 | $30,740 |
| 2023 | $1,282 | $35,990 | $5,250 | $30,740 |
| 2022 | $885 | $22,360 | $4,200 | $18,160 |
| 2021 | $886 | $22,360 | $4,200 | $18,160 |
| 2020 | $890 | $22,360 | $4,200 | $18,160 |
| 2019 | $811 | $19,330 | $4,200 | $15,130 |
| 2018 | $807 | $19,330 | $4,200 | $15,130 |
| 2017 | $795 | $19,330 | $4,200 | $15,130 |
| 2016 | $787 | $19,030 | $4,030 | $15,000 |
| 2015 | $763 | $19,030 | $4,030 | $15,000 |
| 2014 | $767 | $19,030 | $4,030 | $15,000 |
| 2013 | $759 | $19,030 | $4,030 | $15,000 |
Property History
| Date | Event | Price | List to Sale | Price per Sq Ft | Prior Sale |
|---|---|---|---|---|---|
| 01/24/2026 01/24/26 | Pending | -- | -- | -- | |
| 12/22/2025 12/22/25 | Price Changed | $244,900 | -2.0% | $226 / Sq Ft | |
| 11/14/2025 11/14/25 | For Sale | $249,900 | +260.6% | $231 / Sq Ft | |
| 05/24/2024 05/24/24 | Sold | $69,300 | 0.0% | $64 / Sq Ft | View Prior Sale |
| 03/11/2024 03/11/24 | Pending | -- | -- | -- | |
| 02/20/2024 02/20/24 | For Sale | $69,300 | -- | $64 / Sq Ft |
Purchase History
| Date | Type | Sale Price | Title Company |
|---|---|---|---|
| Warranty Deed | $69,300 | Heritage Union Title | |
| Warranty Deed | $69,300 | Heritage Union Title | |
| Deed | -- | -- |
Mortgage History
| Date | Status | Loan Amount | Loan Type |
|---|---|---|---|
| Open | $63,000 | New Conventional | |
| Closed | $63,000 | New Conventional |
Source: MLS Now
MLS Number: 5172136
APN: 16-064-0-014.00-0
- 27443 State Route 62
- 408 North St
- 35 Bayview Dr
- 14831 Smith Goshen Rd
- 26223 Wildwood Dr
- 28196 Hartley Rd
- 18061 Derr Ave
- 14930 S Pricetown Rd
- 17325 5th St
- 27696 Buck Rd
- 11 Redwood St
- 18 Boxwood Dr
- 57 Redwood St
- 73 Redwood St
- 455 E Ohio Ave
- 18262 W Pine Lake Rd
- 324 S 15th St
- 345 E Indiana Ave
- 726 N 12th St
- 157 E Ohio Ave
Ask me questions while you tour the home.
